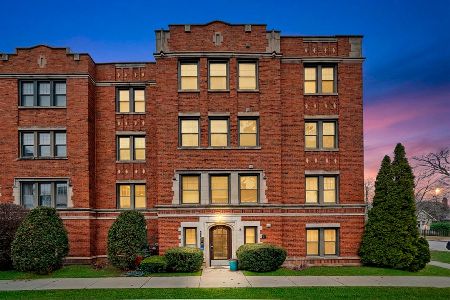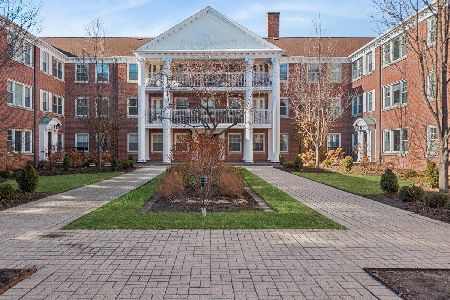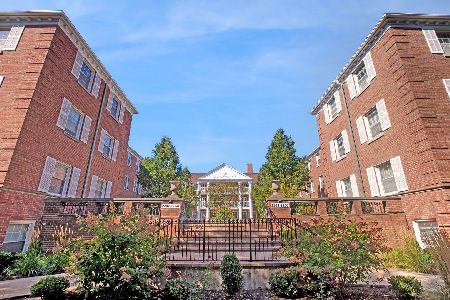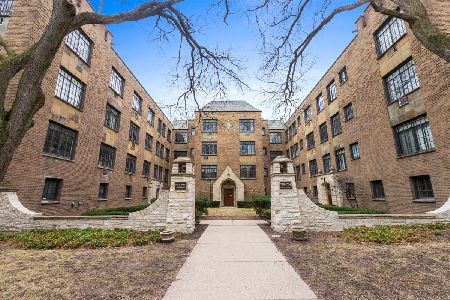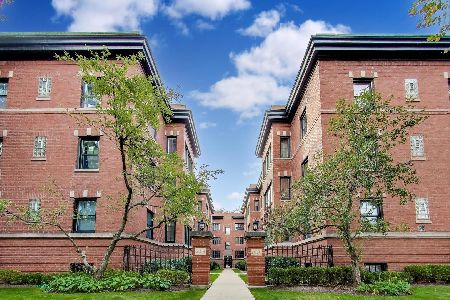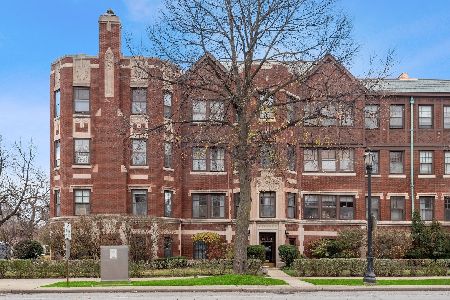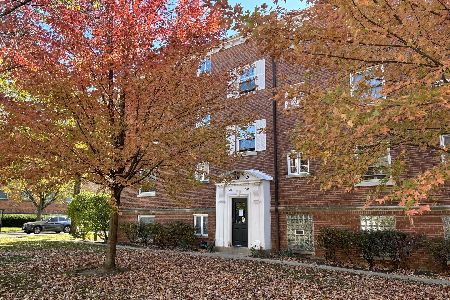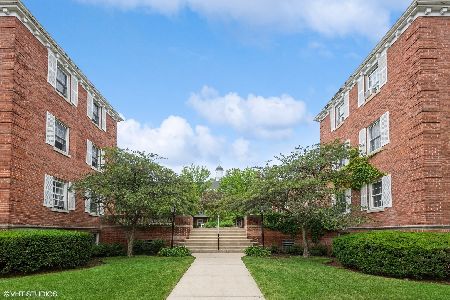431 Ridge Avenue, Evanston, Illinois 60202
$410,000
|
Sold
|
|
| Status: | Closed |
| Sqft: | 2,800 |
| Cost/Sqft: | $150 |
| Beds: | 4 |
| Baths: | 4 |
| Year Built: | 1919 |
| Property Taxes: | $7,516 |
| Days On Market: | 5676 |
| Lot Size: | 0,00 |
Description
Lovely, bright fully redone vintage condo feels like a home with 2800 sq ft of space.Huge kitchen features granite, cherry cabinets, high end stainless appl, & lg island/breakfast bar. Hdwd floors t/o, crown moldings, high ceilings, & graceful arches. Woodbrn fireplace, in unit ldry, & central air/heat. 4 bedrooms & 3 1/2 updated baths. Bonus sun room. Many new windows. Garage parking. Too much to tell.Very sharp!
Property Specifics
| Condos/Townhomes | |
| — | |
| — | |
| 1919 | |
| None | |
| — | |
| No | |
| — |
| Cook | |
| — | |
| 400 / — | |
| Water,Insurance,Exterior Maintenance,Scavenger | |
| Lake Michigan | |
| Public Sewer | |
| 07588676 | |
| 11301020101002 |
Nearby Schools
| NAME: | DISTRICT: | DISTANCE: | |
|---|---|---|---|
|
Grade School
Oakton Elementary School |
65 | — | |
|
Middle School
Chute Middle School |
65 | Not in DB | |
|
High School
Evanston Twp High School |
202 | Not in DB | |
Property History
| DATE: | EVENT: | PRICE: | SOURCE: |
|---|---|---|---|
| 27 Aug, 2010 | Sold | $410,000 | MRED MLS |
| 6 Aug, 2010 | Under contract | $419,000 | MRED MLS |
| 22 Jul, 2010 | Listed for sale | $419,000 | MRED MLS |
| 9 Jul, 2014 | Sold | $465,000 | MRED MLS |
| 13 Apr, 2014 | Under contract | $450,000 | MRED MLS |
| 31 Mar, 2014 | Listed for sale | $450,000 | MRED MLS |
Room Specifics
Total Bedrooms: 4
Bedrooms Above Ground: 4
Bedrooms Below Ground: 0
Dimensions: —
Floor Type: Hardwood
Dimensions: —
Floor Type: Hardwood
Dimensions: —
Floor Type: Carpet
Full Bathrooms: 4
Bathroom Amenities: Whirlpool,Separate Shower,Steam Shower,Double Sink
Bathroom in Basement: 0
Rooms: Sun Room
Basement Description: None
Other Specifics
| 1 | |
| — | |
| — | |
| Storms/Screens, End Unit | |
| — | |
| INTEGRAL | |
| — | |
| Full | |
| Hardwood Floors, Laundry Hook-Up in Unit, Storage | |
| Range, Microwave, Dishwasher, Refrigerator, Bar Fridge, Washer, Dryer, Disposal | |
| Not in DB | |
| — | |
| — | |
| — | |
| Wood Burning, Attached Fireplace Doors/Screen |
Tax History
| Year | Property Taxes |
|---|---|
| 2010 | $7,516 |
| 2014 | $9,500 |
Contact Agent
Nearby Similar Homes
Nearby Sold Comparables
Contact Agent
Listing Provided By
Jameson Sotheby's International Realty

