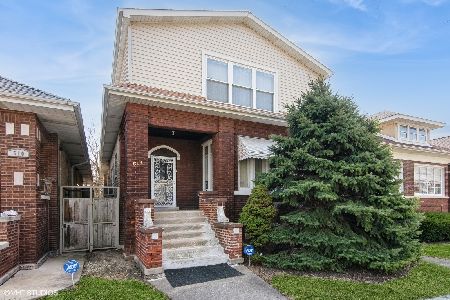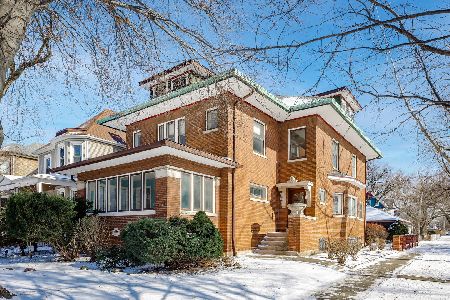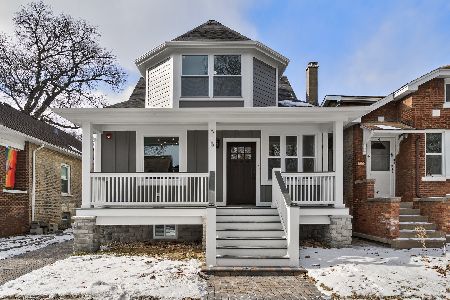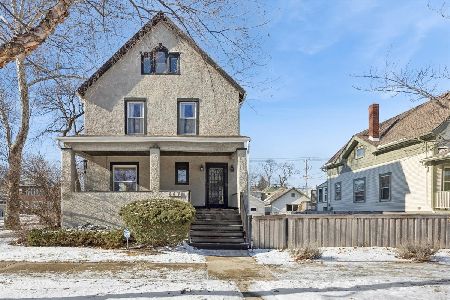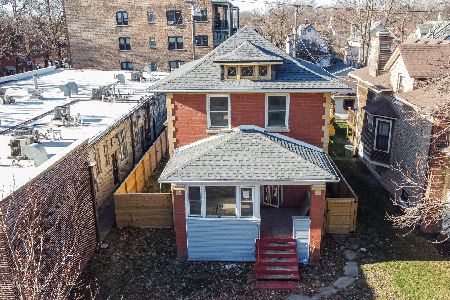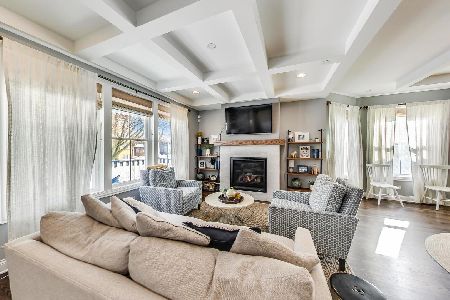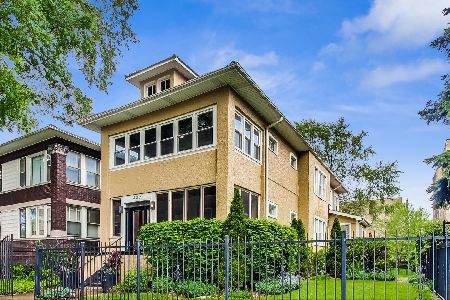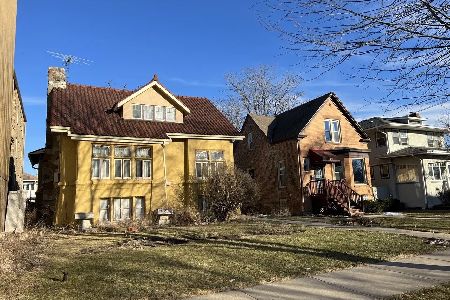431 Taylor Avenue, Oak Park, Illinois 60302
$545,000
|
Sold
|
|
| Status: | Closed |
| Sqft: | 2,500 |
| Cost/Sqft: | $223 |
| Beds: | 4 |
| Baths: | 3 |
| Year Built: | 1909 |
| Property Taxes: | $12,187 |
| Days On Market: | 3489 |
| Lot Size: | 0,00 |
Description
Time for this to Sell! A beautiful ReInspired, Inc. rehabbed dream home on large lot in Oak Park River Forest school district. The spacious first floor which includes an open floor plan in the kitchen which leads to a large dining room and formal living room. The grand wide staircase leads to a spacious 4 bedrooms with extra closet space. The master suite boast marble tile and a huge walk-in closet. Dark stain cherry oak hardwood floors throughout. The house sits on a wide 50 foot lot which includes an unheard of 4 car garage. Party size deck flows into the kitchen for outdoor entertaining. Spacious back yard can host the biggest events. Full basement adds to the living space. Come see and enjoy.
Property Specifics
| Single Family | |
| — | |
| — | |
| 1909 | |
| Full | |
| — | |
| No | |
| — |
| Cook | |
| — | |
| 0 / Not Applicable | |
| None | |
| Lake Michigan | |
| Public Sewer | |
| 09284417 | |
| 16083210170000 |
Nearby Schools
| NAME: | DISTRICT: | DISTANCE: | |
|---|---|---|---|
|
Grade School
Longfellow Elementary School |
97 | — | |
|
Middle School
Percy Julian Middle School |
97 | Not in DB | |
|
High School
Oak Park & River Forest High Sch |
200 | Not in DB | |
Property History
| DATE: | EVENT: | PRICE: | SOURCE: |
|---|---|---|---|
| 23 Mar, 2007 | Sold | $369,000 | MRED MLS |
| 5 Feb, 2007 | Under contract | $372,000 | MRED MLS |
| 8 Jan, 2007 | Listed for sale | $372,000 | MRED MLS |
| 26 Jun, 2015 | Sold | $245,000 | MRED MLS |
| 18 May, 2015 | Under contract | $299,900 | MRED MLS |
| 4 May, 2015 | Listed for sale | $299,900 | MRED MLS |
| 2 Sep, 2016 | Sold | $545,000 | MRED MLS |
| 24 Jul, 2016 | Under contract | $558,000 | MRED MLS |
| 12 Jul, 2016 | Listed for sale | $558,000 | MRED MLS |
Room Specifics
Total Bedrooms: 4
Bedrooms Above Ground: 4
Bedrooms Below Ground: 0
Dimensions: —
Floor Type: Hardwood
Dimensions: —
Floor Type: Hardwood
Dimensions: —
Floor Type: Hardwood
Full Bathrooms: 3
Bathroom Amenities: —
Bathroom in Basement: 1
Rooms: Eating Area,Recreation Room,Other Room
Basement Description: Finished
Other Specifics
| 4 | |
| Concrete Perimeter | |
| — | |
| Deck | |
| Fenced Yard | |
| 50 X 172 | |
| Pull Down Stair | |
| Full | |
| Hardwood Floors, Second Floor Laundry | |
| Range, Dishwasher, Refrigerator, Washer, Dryer, Disposal, Stainless Steel Appliance(s) | |
| Not in DB | |
| — | |
| — | |
| — | |
| — |
Tax History
| Year | Property Taxes |
|---|---|
| 2007 | $6,158 |
| 2015 | $12,583 |
| 2016 | $12,187 |
Contact Agent
Nearby Similar Homes
Nearby Sold Comparables
Contact Agent
Listing Provided By
Gagliardo Realty Associates LLC

