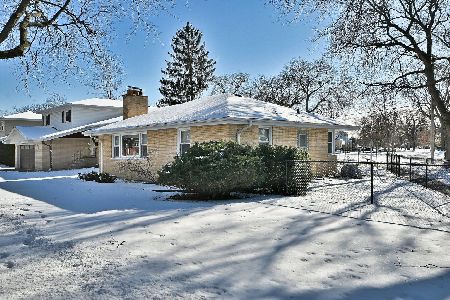431 Warren Avenue, Park Ridge, Illinois 60068
$1,177,500
|
Sold
|
|
| Status: | Closed |
| Sqft: | 4,516 |
| Cost/Sqft: | $271 |
| Beds: | 4 |
| Baths: | 5 |
| Year Built: | 1945 |
| Property Taxes: | $12,665 |
| Days On Market: | 1664 |
| Lot Size: | 0,16 |
Description
Don't miss your opportunity to own this luxury home situated in the neighborhood's famous "Golden Triangle" zone which is within close proximity to all 3 attending schools, your household will love it! Meticulous attention to detail abounds throughout the home! The kitchen is deluxe in every way: quality-made solid cabinets, Quartz countertops, top of the line appliances, (Wolf Stove, Thermador refrigerator, 2 dishwashers, beverage cooler) & an expansive Island. Kitchen & eating area is open to the FR providing combined access to the Paved Patios & partially fenced back yard; a perfect set up for transitioning interior to exterior entertainment space. 2nd floor features four bedrooms, 2 en-suite. The luxury master bath complete with a radiant heated floor, separate shower & body jets/rain shower head, soaking tub, large custom walk-in closet. 2nd floor Laundry room makes for a productive and organized day! The finished Basement has an almost endless Rec Room, Office, 2 bedrooms (one could be used as a gym), a spacious office and a full bathroom. A two-car brick garage with lots of extra storage. Also, across the street is the multi-purpose Centennial Fitness Center that offers a fitness & aquatic center (including a beautiful community outdoor pool) park district playing fields & even a sled hill!
Property Specifics
| Single Family | |
| — | |
| — | |
| 1945 | |
| — | |
| — | |
| No | |
| 0.16 |
| Cook | |
| — | |
| 0 / Not Applicable | |
| — | |
| — | |
| — | |
| 11104539 | |
| 09342200030000 |
Nearby Schools
| NAME: | DISTRICT: | DISTANCE: | |
|---|---|---|---|
|
Grade School
George Washington Elementary Sch |
64 | — | |
|
Middle School
Lincoln Middle School |
64 | Not in DB | |
|
High School
Maine South High School |
207 | Not in DB | |
Property History
| DATE: | EVENT: | PRICE: | SOURCE: |
|---|---|---|---|
| 22 Oct, 2021 | Sold | $1,177,500 | MRED MLS |
| 22 Aug, 2021 | Under contract | $1,224,900 | MRED MLS |
| — | Last price change | $1,249,900 | MRED MLS |
| 21 Jul, 2021 | Listed for sale | $1,249,900 | MRED MLS |







































Room Specifics
Total Bedrooms: 6
Bedrooms Above Ground: 4
Bedrooms Below Ground: 2
Dimensions: —
Floor Type: —
Dimensions: —
Floor Type: —
Dimensions: —
Floor Type: —
Dimensions: —
Floor Type: —
Dimensions: —
Floor Type: —
Full Bathrooms: 5
Bathroom Amenities: Separate Shower,Double Sink,Full Body Spray Shower,Soaking Tub
Bathroom in Basement: 1
Rooms: —
Basement Description: Finished
Other Specifics
| 2.5 | |
| — | |
| Concrete | |
| — | |
| — | |
| 50 X 142 | |
| — | |
| — | |
| — | |
| — | |
| Not in DB | |
| — | |
| — | |
| — | |
| — |
Tax History
| Year | Property Taxes |
|---|---|
| 2021 | $12,665 |
Contact Agent
Nearby Sold Comparables
Contact Agent
Listing Provided By
Century 21 Elm, Realtors






