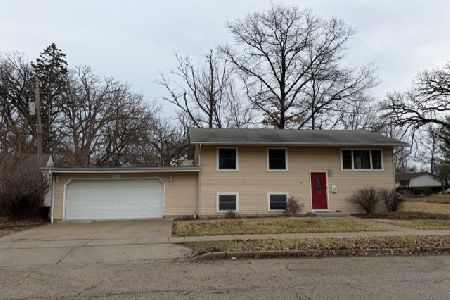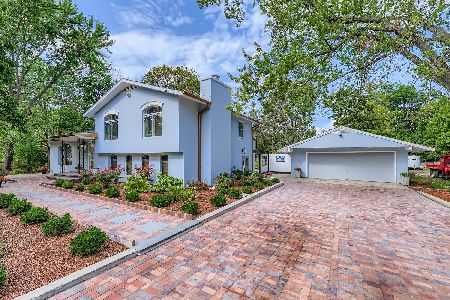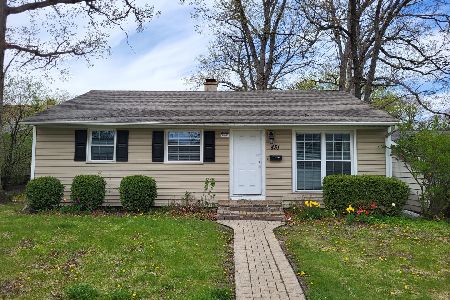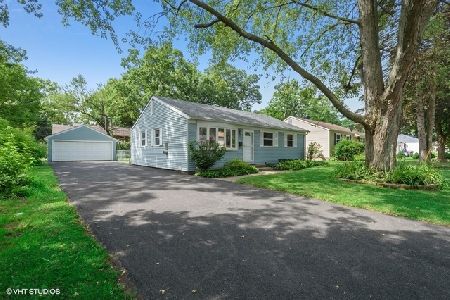431 Whittier Lane, Mundelein, Illinois 60060
$137,000
|
Sold
|
|
| Status: | Closed |
| Sqft: | 1,073 |
| Cost/Sqft: | $135 |
| Beds: | 3 |
| Baths: | 2 |
| Year Built: | 1956 |
| Property Taxes: | $3,193 |
| Days On Market: | 3007 |
| Lot Size: | 0,19 |
Description
VERY NICE RANCH HOME WITH GOOD BONES! JUST A LITTLE TLC WILL BRING THIS HOUSE BACK TO ITS FULL POTENTIAL. Property was rehabbed within the last 10 years but current long term tenants have not taken perfect care of the property. Furnace, hot water tank, front siding, paver walkway and windows replaced within the last 10 years. Hardwood floors in living room and kitchen are in great shape. Carpet in hallway and bedrooms need to be replaced. Some exterior painting needed as well so the property would most likely not go FHA. Nice private backyard on a corner lot with a two car garage. With a little work, this property could truly be a gem!! Owner is willing to look at all reasonable offers!!!
Property Specifics
| Single Family | |
| — | |
| Ranch | |
| 1956 | |
| None | |
| — | |
| No | |
| 0.19 |
| Lake | |
| — | |
| 0 / Not Applicable | |
| None | |
| Public | |
| Public Sewer | |
| 09789585 | |
| 11311060080000 |
Nearby Schools
| NAME: | DISTRICT: | DISTANCE: | |
|---|---|---|---|
|
Grade School
Aspen Elementary School |
73 | — | |
|
Middle School
Hawthorn Middle School South |
73 | Not in DB | |
|
High School
Mundelein Cons High School |
120 | Not in DB | |
Property History
| DATE: | EVENT: | PRICE: | SOURCE: |
|---|---|---|---|
| 2 Apr, 2018 | Sold | $137,000 | MRED MLS |
| 9 Feb, 2018 | Under contract | $145,000 | MRED MLS |
| — | Last price change | $155,000 | MRED MLS |
| 30 Oct, 2017 | Listed for sale | $160,000 | MRED MLS |
| 10 Oct, 2025 | Sold | $285,000 | MRED MLS |
| 13 Aug, 2025 | Under contract | $291,000 | MRED MLS |
| — | Last price change | $294,000 | MRED MLS |
| 8 May, 2025 | Listed for sale | $300,000 | MRED MLS |
Room Specifics
Total Bedrooms: 3
Bedrooms Above Ground: 3
Bedrooms Below Ground: 0
Dimensions: —
Floor Type: Carpet
Dimensions: —
Floor Type: Carpet
Full Bathrooms: 2
Bathroom Amenities: —
Bathroom in Basement: 0
Rooms: No additional rooms
Basement Description: Crawl
Other Specifics
| 2.5 | |
| Concrete Perimeter | |
| — | |
| Patio | |
| Corner Lot | |
| 74X101X74X112 | |
| — | |
| None | |
| — | |
| Range, Microwave, Dishwasher, Refrigerator, Washer, Dryer | |
| Not in DB | |
| Curbs, Sidewalks, Street Lights | |
| — | |
| — | |
| — |
Tax History
| Year | Property Taxes |
|---|---|
| 2018 | $3,193 |
| 2025 | $5,854 |
Contact Agent
Nearby Similar Homes
Nearby Sold Comparables
Contact Agent
Listing Provided By
Suburban Life Realty, Ltd







