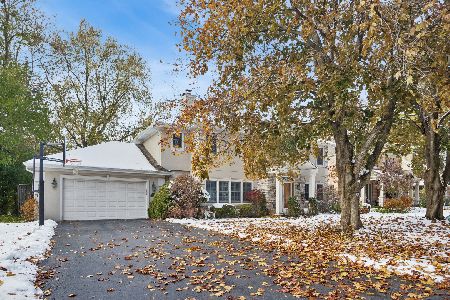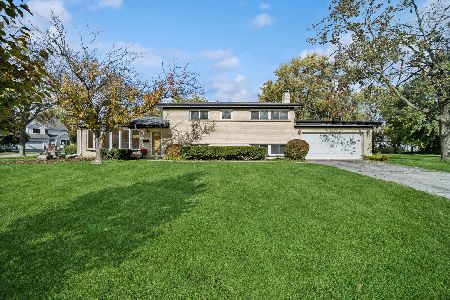431 Wilmette Avenue, Glenview, Illinois 60025
$370,000
|
Sold
|
|
| Status: | Closed |
| Sqft: | 0 |
| Cost/Sqft: | — |
| Beds: | 5 |
| Baths: | 3 |
| Year Built: | 1959 |
| Property Taxes: | $4,464 |
| Days On Market: | 5960 |
| Lot Size: | 0,00 |
Description
PRICED TO SELL! Substantial, well-built 5 BR/3 full bath East Glenview home in desirable NEW TRIER HS area. Excellent floor plan; separate dining area; beautiful WBF; eat-in kitchen; great storage; fabulous independent accommodations w/2nd kitchen and full bath in walk-out basement. Deep landscaped lot w/2.5 car garage & large patio. Newer furnace (2008) & sump pump. A FANTASTIC VALUE! Sold in "as is" condition
Property Specifics
| Single Family | |
| — | |
| Traditional | |
| 1959 | |
| Full,Walkout | |
| — | |
| No | |
| — |
| Cook | |
| — | |
| 0 / Not Applicable | |
| None | |
| Lake Michigan | |
| Public Sewer, Sewer-Storm | |
| 07309863 | |
| 05313000400000 |
Nearby Schools
| NAME: | DISTRICT: | DISTANCE: | |
|---|---|---|---|
|
Grade School
Avoca West Elementary School |
37 | — | |
|
Middle School
Marie Murphy School |
37 | Not in DB | |
|
High School
New Trier Twp H.s. Northfield/wi |
203 | Not in DB | |
Property History
| DATE: | EVENT: | PRICE: | SOURCE: |
|---|---|---|---|
| 29 Oct, 2009 | Sold | $370,000 | MRED MLS |
| 31 Aug, 2009 | Under contract | $349,000 | MRED MLS |
| 26 Aug, 2009 | Listed for sale | $349,000 | MRED MLS |
| 30 Oct, 2025 | Listed for sale | $0 | MRED MLS |
Room Specifics
Total Bedrooms: 5
Bedrooms Above Ground: 5
Bedrooms Below Ground: 0
Dimensions: —
Floor Type: Carpet
Dimensions: —
Floor Type: Carpet
Dimensions: —
Floor Type: Carpet
Dimensions: —
Floor Type: —
Full Bathrooms: 3
Bathroom Amenities: Separate Shower
Bathroom in Basement: 1
Rooms: Kitchen,Bedroom 5,Eating Area,Foyer,Gallery
Basement Description: Finished,Sub-Basement,Exterior Access
Other Specifics
| 2 | |
| Concrete Perimeter | |
| Asphalt,Side Drive | |
| Patio | |
| Landscaped | |
| 70 X 134 | |
| Unfinished | |
| Full | |
| — | |
| Range, Refrigerator, Washer, Dryer | |
| Not in DB | |
| Horse-Riding Area, Horse-Riding Trails, Street Paved | |
| — | |
| — | |
| Wood Burning |
Tax History
| Year | Property Taxes |
|---|---|
| 2009 | $4,464 |
Contact Agent
Nearby Similar Homes
Nearby Sold Comparables
Contact Agent
Listing Provided By
Berkshire Hathaway HomeServices KoenigRubloff









