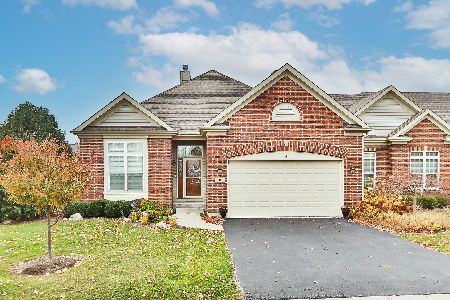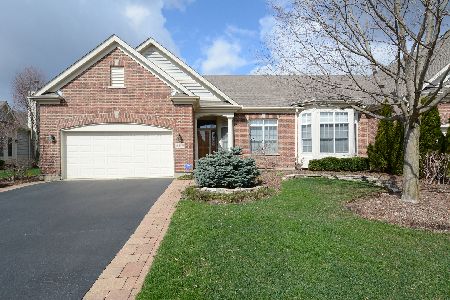4310 Coyote Lakes Circle, Lake In The Hills, Illinois 60156
$454,000
|
Sold
|
|
| Status: | Closed |
| Sqft: | 4,602 |
| Cost/Sqft: | $102 |
| Beds: | 3 |
| Baths: | 3 |
| Year Built: | 2006 |
| Property Taxes: | $12,113 |
| Days On Market: | 2845 |
| Lot Size: | 0,00 |
Description
North Shore Style 4,600+ square foot custom ranch on a premium lot nestled alongside Boulder Ridge Country Club. Dramatic open floor plan & impressive architectural details + loads of upgrades. Expanded gourmet kitchen opens to the screened porch & deck overlooking the golf course & pond and includes stainless appliances, granite counters, custom backsplash & lighting. Great room with cathedral ceiling and fireplace. Upgrades include hardwood floors/crown moulding on both levels/upgraded brick entry & entry door/3' wheelchair accessible doors throughout/central vac/intercom/granite/security/sprinkler system/trayed ceiling/enclosed porch/new furnace, carpet '16/new roof 15'. Master Suite tray ceiling & luxury bath & walk in shower. There is a 2nd main floor bedroom plus a full finished walkout basement that's awesome for entertaining: fireplace, wet bar, 3rd huge BR/Guest rm with walk-in closet & full bath, huge unfinished storage rm! STUNNING!
Property Specifics
| Condos/Townhomes | |
| 1 | |
| — | |
| 2006 | |
| Full,Walkout | |
| AUGUSTA | |
| No | |
| — |
| Mc Henry | |
| Lakes Of Boulder Ridge | |
| 170 / Monthly | |
| Insurance,Lawn Care,Snow Removal | |
| Public | |
| Public Sewer | |
| 09904321 | |
| 1825152031 |
Nearby Schools
| NAME: | DISTRICT: | DISTANCE: | |
|---|---|---|---|
|
Grade School
Mackeben Elementary School |
158 | — | |
|
Middle School
Heineman Middle School |
158 | Not in DB | |
|
High School
Huntley High School |
158 | Not in DB | |
Property History
| DATE: | EVENT: | PRICE: | SOURCE: |
|---|---|---|---|
| 20 Jun, 2018 | Sold | $454,000 | MRED MLS |
| 9 Apr, 2018 | Under contract | $469,000 | MRED MLS |
| 4 Apr, 2018 | Listed for sale | $469,000 | MRED MLS |
Room Specifics
Total Bedrooms: 3
Bedrooms Above Ground: 3
Bedrooms Below Ground: 0
Dimensions: —
Floor Type: —
Dimensions: —
Floor Type: —
Full Bathrooms: 3
Bathroom Amenities: Separate Shower,Double Sink,Garden Tub
Bathroom in Basement: 1
Rooms: Screened Porch,Study
Basement Description: Finished
Other Specifics
| 2 | |
| Concrete Perimeter | |
| Asphalt | |
| Deck, Patio, Porch Screened | |
| Golf Course Lot,Landscaped | |
| 66 X 115 | |
| — | |
| Full | |
| Vaulted/Cathedral Ceilings, Bar-Wet, Hardwood Floors, First Floor Bedroom, First Floor Laundry, First Floor Full Bath | |
| Double Oven, Microwave, Dishwasher, Refrigerator, Washer, Dryer, Disposal, Stainless Steel Appliance(s) | |
| Not in DB | |
| — | |
| — | |
| — | |
| Gas Log, Gas Starter |
Tax History
| Year | Property Taxes |
|---|---|
| 2018 | $12,113 |
Contact Agent
Nearby Similar Homes
Nearby Sold Comparables
Contact Agent
Listing Provided By
RE/MAX Advantage Realty





