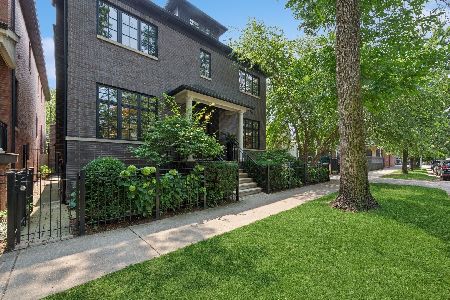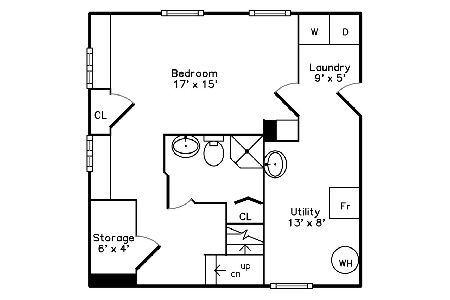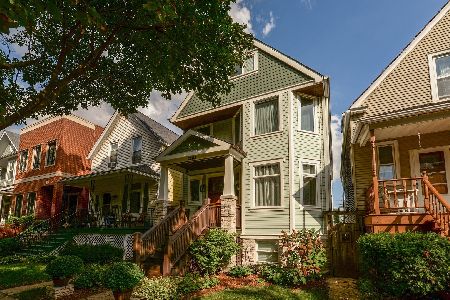4310 Leavitt Street, North Center, Chicago, Illinois 60618
$590,000
|
Sold
|
|
| Status: | Closed |
| Sqft: | 0 |
| Cost/Sqft: | — |
| Beds: | 2 |
| Baths: | 2 |
| Year Built: | — |
| Property Taxes: | $6,109 |
| Days On Market: | 2732 |
| Lot Size: | 0,00 |
Description
Live in one of the most Charming & beautiful single family homes in the Heart of Lincoln Square! Rare opportunity to own this brick architectural gem that is a perfect blend of Modern & Vintage. The home boast amazing original moldings, arches, hardwood floors throughout, original doors & staircase and has been updated perfectly with custom lighting & window treatments, New gorgeous rehabbed baths and kitchen with Quartz counters, stainless appliances, sage 42'' cabinets & dramatic Subway surround. 2 large bedrooms on 2nd level & Lower level has 3rd bedroom/family room & Charming new rehabbed bath, extra large laundry area & tons of storage. Great Outdoor space with 2 large decks surrounded by large Beautiful trees on quiet gorgeous street all in Coonley School district!
Property Specifics
| Single Family | |
| — | |
| — | |
| — | |
| Full | |
| — | |
| No | |
| — |
| Cook | |
| — | |
| 0 / Not Applicable | |
| None | |
| Lake Michigan | |
| Public Sewer | |
| 09992893 | |
| 14183030460000 |
Nearby Schools
| NAME: | DISTRICT: | DISTANCE: | |
|---|---|---|---|
|
Grade School
Coonley Elementary School |
299 | — | |
|
Middle School
Coonley Elementary School |
299 | Not in DB | |
|
High School
Amundsen High School |
299 | Not in DB | |
Property History
| DATE: | EVENT: | PRICE: | SOURCE: |
|---|---|---|---|
| 2 Jul, 2009 | Sold | $454,000 | MRED MLS |
| 1 May, 2009 | Under contract | $469,000 | MRED MLS |
| 1 Apr, 2009 | Listed for sale | $469,000 | MRED MLS |
| 30 Oct, 2018 | Sold | $590,000 | MRED MLS |
| 25 Jun, 2018 | Under contract | $575,000 | MRED MLS |
| 21 Jun, 2018 | Listed for sale | $575,000 | MRED MLS |
| 2 Sep, 2021 | Sold | $650,000 | MRED MLS |
| 21 Jul, 2021 | Under contract | $665,000 | MRED MLS |
| 6 Jul, 2021 | Listed for sale | $665,000 | MRED MLS |
Room Specifics
Total Bedrooms: 3
Bedrooms Above Ground: 2
Bedrooms Below Ground: 1
Dimensions: —
Floor Type: Hardwood
Dimensions: —
Floor Type: Hardwood
Full Bathrooms: 2
Bathroom Amenities: —
Bathroom in Basement: 1
Rooms: Balcony/Porch/Lanai,Deck,Foyer
Basement Description: Finished,Exterior Access
Other Specifics
| — | |
| — | |
| — | |
| Deck | |
| — | |
| 38 X 32 | |
| — | |
| None | |
| Hardwood Floors | |
| Range, Microwave, Dishwasher, Refrigerator, Washer, Dryer, Disposal, Stainless Steel Appliance(s) | |
| Not in DB | |
| — | |
| — | |
| — | |
| — |
Tax History
| Year | Property Taxes |
|---|---|
| 2009 | $3,849 |
| 2018 | $6,109 |
| 2021 | $8,937 |
Contact Agent
Nearby Similar Homes
Nearby Sold Comparables
Contact Agent
Listing Provided By
Dream Town Realty











