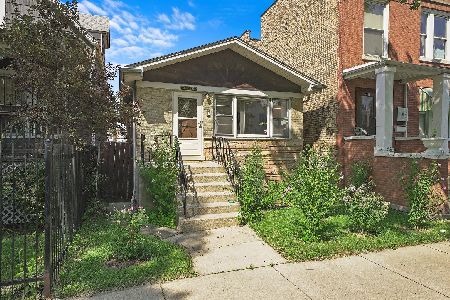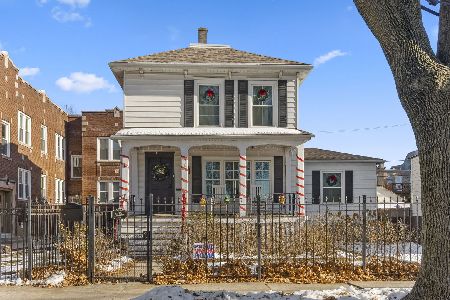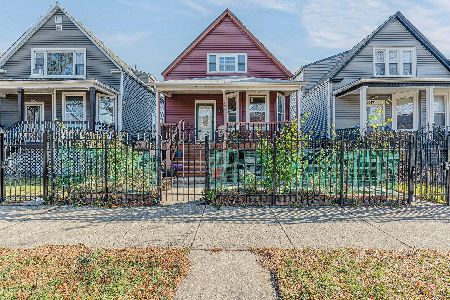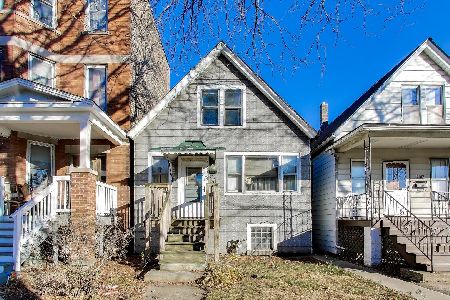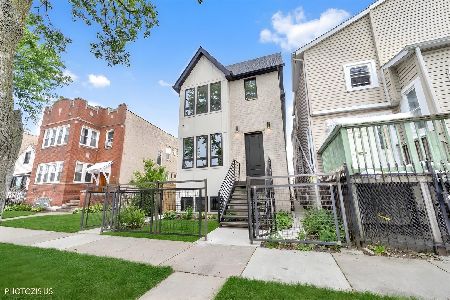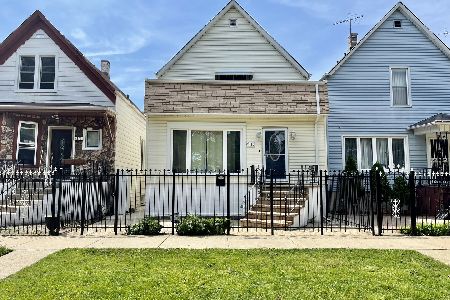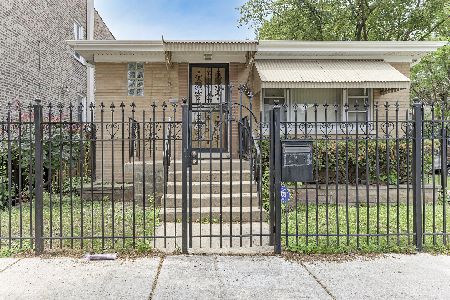4310 Shakespeare Avenue, Hermosa, Chicago, Illinois 60639
$325,000
|
Sold
|
|
| Status: | Closed |
| Sqft: | 1,339 |
| Cost/Sqft: | $243 |
| Beds: | 3 |
| Baths: | 2 |
| Year Built: | 1958 |
| Property Taxes: | $4,300 |
| Days On Market: | 2423 |
| Lot Size: | 0,10 |
Description
Come check out this recently renovated huge 6 bedroom 2 bath single family home w/a rare open floor plan! Live close to booming Logan Square & Humboldt Park for a fraction of the price! Two full floors of living space each w/3 bed and 1 bath. Main floor features a combined living/dining area w/hardwood flooring & lots of natural light. Open kitchen w/stainless steel appliances, granite counter top, real dark wood cabinets, quartz backsplash, & huge separate eat in island. All beds on main level are generous in size w/bamboo flooring. Renovated bath has walk-in shower, porcelain tile flooring & new vanity w/granite counter top. Lower level features a 2nd large living space, 2 full beds w/large closets & a 3rd bedroom that is currently converted in a recording studio but easy conversion into a possible 6th bedroom, & another large renovated bath. Separate room full size side by side washer/dryer, tankless water heater system, plus a 2 car garage. Check out the Matterport 3D walkthrough!
Property Specifics
| Single Family | |
| — | |
| Ranch | |
| 1958 | |
| Full | |
| — | |
| No | |
| 0.1 |
| Cook | |
| — | |
| 0 / Not Applicable | |
| None | |
| Public | |
| Public Sewer | |
| 10400254 | |
| 13342170490000 |
Property History
| DATE: | EVENT: | PRICE: | SOURCE: |
|---|---|---|---|
| 1 Aug, 2016 | Sold | $135,700 | MRED MLS |
| 15 Apr, 2016 | Under contract | $90,000 | MRED MLS |
| 17 Mar, 2016 | Listed for sale | $90,000 | MRED MLS |
| 9 Aug, 2019 | Sold | $325,000 | MRED MLS |
| 8 Jul, 2019 | Under contract | $324,988 | MRED MLS |
| 1 Jun, 2019 | Listed for sale | $324,988 | MRED MLS |
Room Specifics
Total Bedrooms: 6
Bedrooms Above Ground: 3
Bedrooms Below Ground: 3
Dimensions: —
Floor Type: Hardwood
Dimensions: —
Floor Type: Hardwood
Dimensions: —
Floor Type: Wood Laminate
Dimensions: —
Floor Type: —
Dimensions: —
Floor Type: —
Full Bathrooms: 2
Bathroom Amenities: —
Bathroom in Basement: 1
Rooms: Bedroom 5,Bedroom 6
Basement Description: Finished
Other Specifics
| 2 | |
| Concrete Perimeter | |
| — | |
| — | |
| — | |
| 4208 | |
| — | |
| None | |
| Hardwood Floors, First Floor Bedroom, Walk-In Closet(s) | |
| Range, Microwave, Dishwasher, Refrigerator, Washer, Dryer, Disposal, Stainless Steel Appliance(s) | |
| Not in DB | |
| — | |
| — | |
| — | |
| — |
Tax History
| Year | Property Taxes |
|---|---|
| 2016 | $4,400 |
| 2019 | $4,300 |
Contact Agent
Nearby Similar Homes
Nearby Sold Comparables
Contact Agent
Listing Provided By
RE/MAX Next

