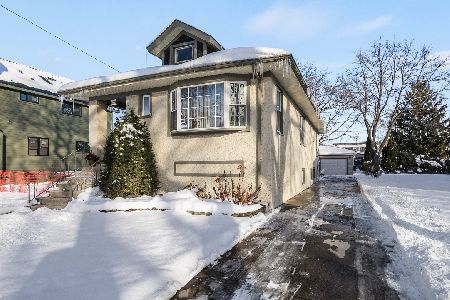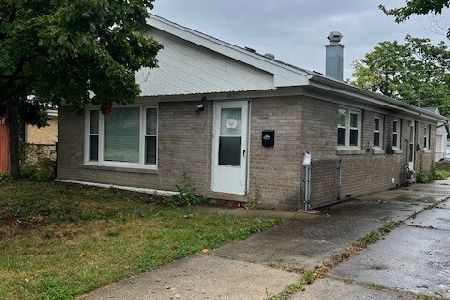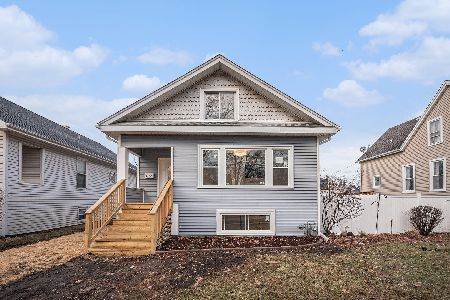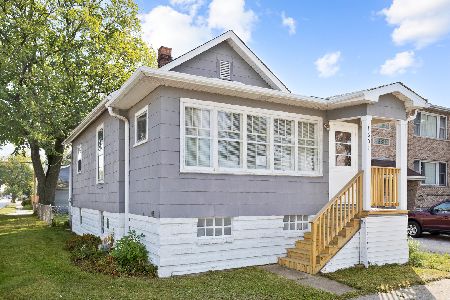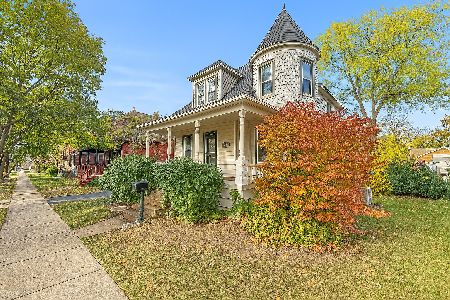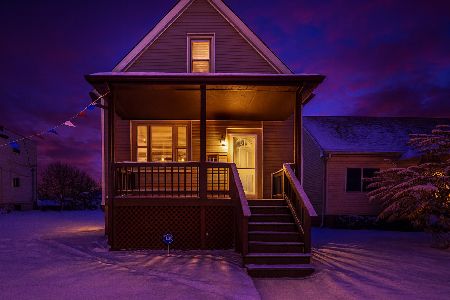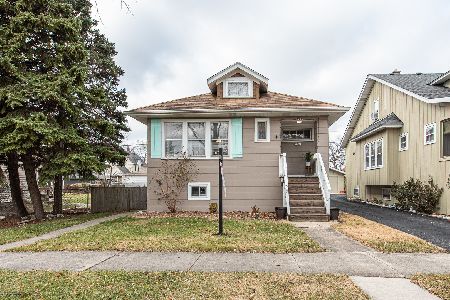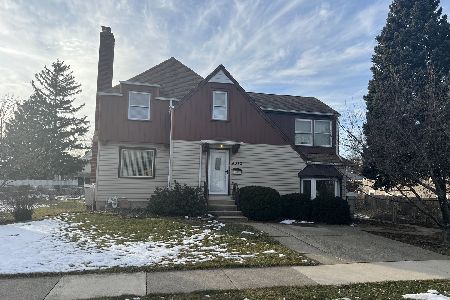4311 Dubois Boulevard, Brookfield, Illinois 60513
$325,000
|
Sold
|
|
| Status: | Closed |
| Sqft: | 2,400 |
| Cost/Sqft: | $135 |
| Beds: | 4 |
| Baths: | 3 |
| Year Built: | 1989 |
| Property Taxes: | $6,019 |
| Days On Market: | 2286 |
| Lot Size: | 0,07 |
Description
Approx. 2,400 SQF split-level home. Main level has entryway with skylight that adds brightness to the living room which has a vaulted ceiling. Very large living/dining room (approx 30 ft long). Kitchen has 2 sky tubes which provide lots of light. Beautiful cathedral oak cabinets and area for table and chairs. Oak railing that overlooks the large family room on the lower level with a generous fireplace, a three-quarter bath, utility room and 4th bedroom with large closet. Upper level has a lovely bathroom with a whirlpool tub for two. Master bedroom with large walk-in closet and full bath. Two more bedrooms on the upper level. Carpeting in living/dining room, 4 bedrooms, family room. Vinyl tile kitchen floor. Ceramic tile in entryway and 3 bathrooms. Roof replaced in June 2017. Furnace/AC replaced 2011. Attached two-car garage. Sliding door in kitchen that looks out onto concrete patio. New shed in backyard, 2019. Elementary school two blocks away. High school nearby. Quarry Shopping Center close by with lots of wonderful dining in downtown LaGrange which is also close by.
Property Specifics
| Single Family | |
| — | |
| Tri-Level | |
| 1989 | |
| Partial | |
| — | |
| No | |
| 0.07 |
| Cook | |
| — | |
| 0 / Not Applicable | |
| None | |
| Lake Michigan | |
| Public Sewer | |
| 10544259 | |
| 18033020030000 |
Nearby Schools
| NAME: | DISTRICT: | DISTANCE: | |
|---|---|---|---|
|
Grade School
Congress Park Elementary School |
102 | — | |
|
Middle School
Park Junior High School |
102 | Not in DB | |
|
High School
Lyons Twp High School |
204 | Not in DB | |
Property History
| DATE: | EVENT: | PRICE: | SOURCE: |
|---|---|---|---|
| 25 Nov, 2019 | Sold | $325,000 | MRED MLS |
| 12 Oct, 2019 | Under contract | $325,000 | MRED MLS |
| 9 Oct, 2019 | Listed for sale | $325,000 | MRED MLS |
Room Specifics
Total Bedrooms: 4
Bedrooms Above Ground: 4
Bedrooms Below Ground: 0
Dimensions: —
Floor Type: Carpet
Dimensions: —
Floor Type: Carpet
Dimensions: —
Floor Type: Carpet
Full Bathrooms: 3
Bathroom Amenities: Whirlpool
Bathroom in Basement: 1
Rooms: No additional rooms
Basement Description: Finished,Crawl
Other Specifics
| 2 | |
| Concrete Perimeter | |
| Concrete | |
| Patio, Outdoor Grill | |
| Fenced Yard | |
| 50X125 | |
| — | |
| Full | |
| Vaulted/Cathedral Ceilings, Skylight(s) | |
| Range, Microwave, Dishwasher, Refrigerator, Washer, Dryer | |
| Not in DB | |
| Sidewalks | |
| — | |
| — | |
| Wood Burning, Includes Accessories |
Tax History
| Year | Property Taxes |
|---|---|
| 2019 | $6,019 |
Contact Agent
Nearby Similar Homes
Nearby Sold Comparables
Contact Agent
Listing Provided By
Prello Realty, Inc.

