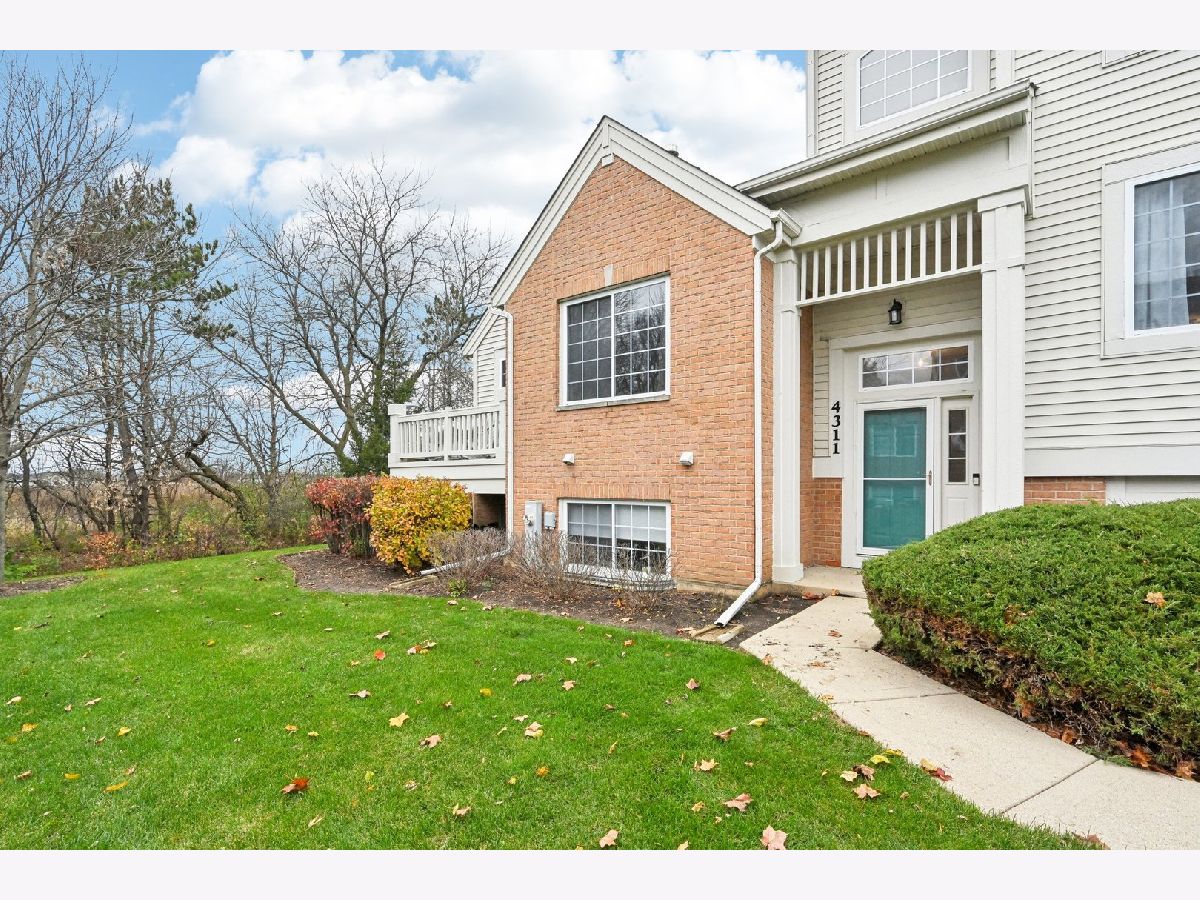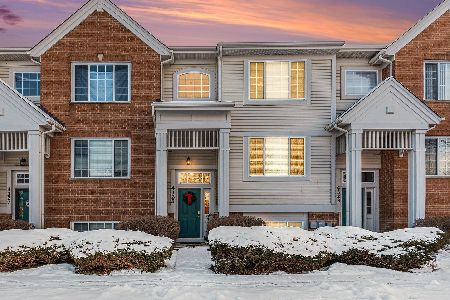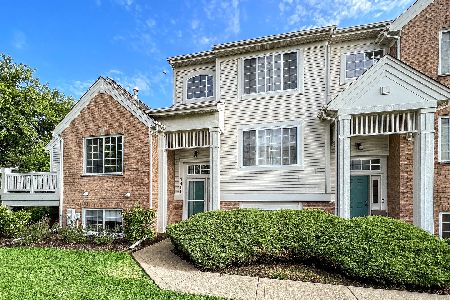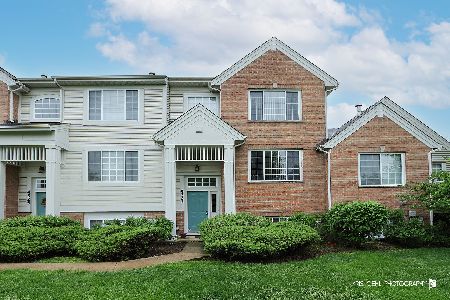4311 Savoy Lane, Mchenry, Illinois 60050
$240,000
|
Sold
|
|
| Status: | Closed |
| Sqft: | 1,484 |
| Cost/Sqft: | $165 |
| Beds: | 2 |
| Baths: | 3 |
| Year Built: | 2004 |
| Property Taxes: | $4,751 |
| Days On Market: | 428 |
| Lot Size: | 0,00 |
Description
This stunning 3-level townhome-style condo at offers a harmonious blend of modern comfort and convenient living. Nestled in a desirable community, you'll enjoy the tranquility of a serene courtyard setting while being just steps away from a beautiful park and all the charm that McHenry has to offer. Explore the vibrant downtown area with its unique shops and restaurants or take advantage of the numerous recreational opportunities available on the Fox River and Chain O' Lakes. Step inside this meticulously maintained condo and be surrounded with open and airy ambiance. LVP flooring flows throughout the main level, where a spacious living room and dining room await. A striking double-sided fireplace serves as a focal point, creating a warm and inviting atmosphere for relaxation or entertaining. The well-appointed kitchen features full-size cabinets, ample counter space, and sleek appliances that make meal preparation a breeze. Upstairs you'll find two generously sized bedroom suites that offer privacy and comfort. Each suite boasts its own full bathroom, ensuring convenience for residents and guests alike. The master suite is complete with a walk-in closet and a luxurious en-suite bathroom. The finished walk-out basement adds another dimension to this exceptional home. Create a home office, a recreation room, or a guest suite - the possibilities are endless. With a first-floor laundry and a 2-car garage, everyday living is effortless and convenient. Embrace a lifestyle of comfort, convenience, and community in this exceptional McHenry condo. Don't miss this opportunity to make it your own!
Property Specifics
| Condos/Townhomes | |
| 2 | |
| — | |
| 2004 | |
| — | |
| — | |
| No | |
| — |
| — | |
| Morgan Hill | |
| 230 / Monthly | |
| — | |
| — | |
| — | |
| 12217192 | |
| 1410479008 |
Property History
| DATE: | EVENT: | PRICE: | SOURCE: |
|---|---|---|---|
| 23 Nov, 2022 | Sold | $195,500 | MRED MLS |
| 13 Oct, 2022 | Under contract | $195,500 | MRED MLS |
| — | Last price change | $207,500 | MRED MLS |
| 19 Jul, 2022 | Listed for sale | $207,500 | MRED MLS |
| 17 Jan, 2025 | Sold | $240,000 | MRED MLS |
| 7 Dec, 2024 | Under contract | $244,900 | MRED MLS |
| 26 Nov, 2024 | Listed for sale | $244,900 | MRED MLS |














































Room Specifics
Total Bedrooms: 2
Bedrooms Above Ground: 2
Bedrooms Below Ground: 0
Dimensions: —
Floor Type: —
Full Bathrooms: 3
Bathroom Amenities: —
Bathroom in Basement: 0
Rooms: —
Basement Description: Finished,Egress Window,Rec/Family Area
Other Specifics
| 2 | |
| — | |
| Asphalt | |
| — | |
| — | |
| COMMON | |
| — | |
| — | |
| — | |
| — | |
| Not in DB | |
| — | |
| — | |
| — | |
| — |
Tax History
| Year | Property Taxes |
|---|---|
| 2022 | $4,888 |
| 2025 | $4,751 |
Contact Agent
Nearby Similar Homes
Contact Agent
Listing Provided By
REMAX Elite







