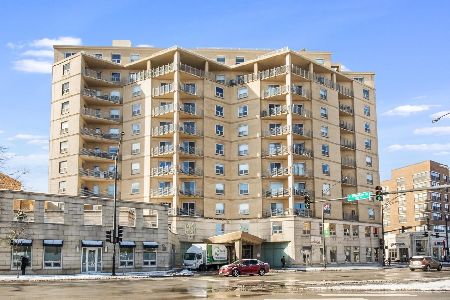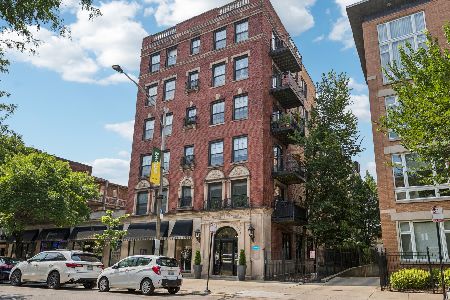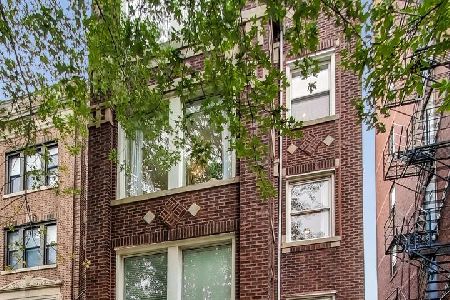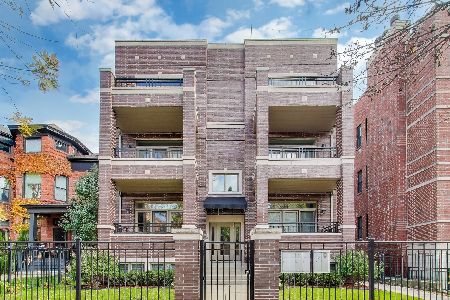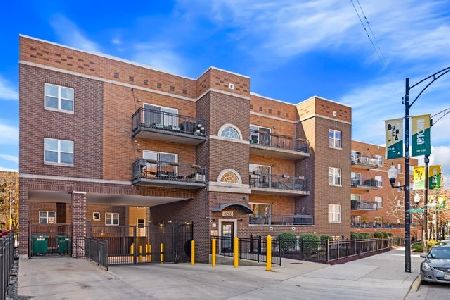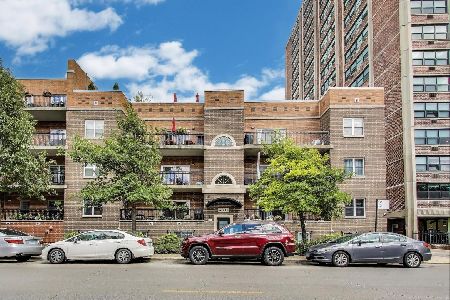4311 Sheridan Road, Uptown, Chicago, Illinois 60613
$325,000
|
Sold
|
|
| Status: | Closed |
| Sqft: | 0 |
| Cost/Sqft: | — |
| Beds: | 2 |
| Baths: | 2 |
| Year Built: | 2005 |
| Property Taxes: | $5,034 |
| Days On Market: | 2249 |
| Lot Size: | 0,00 |
Description
Live the Penthouse Dream in this Top Floor Buena Park Condo with No Shared Walls. Designed for entertaining, the Open Floor Plan welcomes you in to the Spacious Living Room that is graced with Newly Refinished, Custom Stained Hardwood Floors, Fresh Neutral Paint and magnificent City views from the Private Balcony. Great Natural Light dances around the unit and introduces you to the Chef's Kitchen that boasts 42" Cabinets, Granite Countertops, Stainless Steel Appliances and a Peninsula Breakfast Bar. The Owner's Suite is sure to impress with its Large Walk-in Closet & Private Ensuite featuring a Double Sink Vanity & Oversized Tub/Shower. Your visiting friends will love the Guest Bedroom and the Updated Secondary Bathroom. The Convenient, In-Unit Laundry with Stacking, Front Loading Washer & Dryer, completes this stunning unit. This boutique, elevator building offers a prime location just steps to Wrigley Field, Lakefront, Jogging/Bike Trail, Beach, Red Line, Bus Lines. Heated Garage Parking & Storage Included.
Property Specifics
| Condos/Townhomes | |
| 4 | |
| — | |
| 2005 | |
| None | |
| — | |
| No | |
| — |
| Cook | |
| — | |
| 279 / Monthly | |
| Water,Parking,Insurance,Security,TV/Cable,Exterior Maintenance,Lawn Care,Scavenger,Snow Removal | |
| Public | |
| Public Sewer | |
| 10548941 | |
| 14174080251030 |
Property History
| DATE: | EVENT: | PRICE: | SOURCE: |
|---|---|---|---|
| 18 Apr, 2014 | Sold | $298,000 | MRED MLS |
| 11 Mar, 2014 | Under contract | $309,900 | MRED MLS |
| 15 Feb, 2014 | Listed for sale | $309,900 | MRED MLS |
| 14 Nov, 2019 | Sold | $325,000 | MRED MLS |
| 28 Oct, 2019 | Under contract | $329,900 | MRED MLS |
| 16 Oct, 2019 | Listed for sale | $329,900 | MRED MLS |
Room Specifics
Total Bedrooms: 2
Bedrooms Above Ground: 2
Bedrooms Below Ground: 0
Dimensions: —
Floor Type: Hardwood
Full Bathrooms: 2
Bathroom Amenities: —
Bathroom in Basement: 0
Rooms: Balcony/Porch/Lanai,Walk In Closet
Basement Description: None
Other Specifics
| 1 | |
| — | |
| — | |
| — | |
| — | |
| COMMON | |
| — | |
| Full | |
| Hardwood Floors, First Floor Laundry, Laundry Hook-Up in Unit, Storage, Walk-In Closet(s) | |
| Range, Microwave, Dishwasher, Refrigerator, Washer, Dryer, Stainless Steel Appliance(s) | |
| Not in DB | |
| — | |
| — | |
| — | |
| — |
Tax History
| Year | Property Taxes |
|---|---|
| 2014 | $3,512 |
| 2019 | $5,034 |
Contact Agent
Nearby Similar Homes
Nearby Sold Comparables
Contact Agent
Listing Provided By
Irpino Group, Inc.

