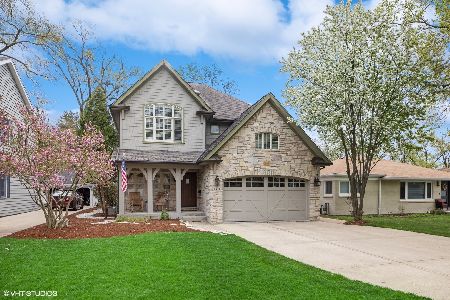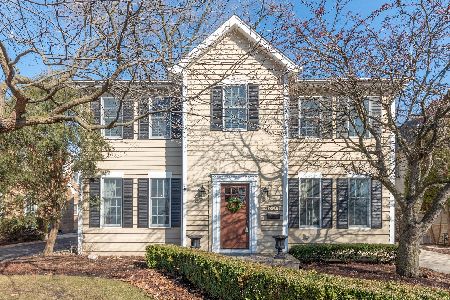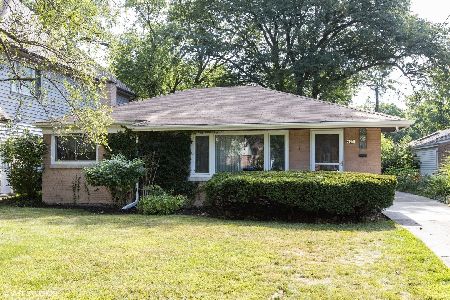4311 Western Avenue, Western Springs, Illinois 60558
$765,000
|
Sold
|
|
| Status: | Closed |
| Sqft: | 0 |
| Cost/Sqft: | — |
| Beds: | 5 |
| Baths: | 5 |
| Year Built: | 2004 |
| Property Taxes: | $15,531 |
| Days On Market: | 5066 |
| Lot Size: | 0,23 |
Description
**Ideal location to schools,parks,town and train** Custom built 5BR home on quiet,low traffic street. Huge 50x200' lot with park like back yard. Kitchen w/breakfast bar,sunny breakfast room,SS appliances,walk-in pantry & butler's pantry. Gorgeous MBR and bath. Many upgrades inc: vaulted clgs,high-end lighting, hardwood flrs. 1st flr den,2nd flr laundry and finished 3rd flr. w/ full bath. Delightful screened porch.
Property Specifics
| Single Family | |
| — | |
| Traditional | |
| 2004 | |
| Full | |
| — | |
| No | |
| 0.23 |
| Cook | |
| Old Town | |
| 0 / Not Applicable | |
| None | |
| Community Well | |
| Public Sewer | |
| 08014166 | |
| 18063050200000 |
Nearby Schools
| NAME: | DISTRICT: | DISTANCE: | |
|---|---|---|---|
|
Grade School
John Laidlaw Elementary School |
101 | — | |
|
Middle School
Mcclure Junior High School |
101 | Not in DB | |
|
High School
Lyons Twp High School |
204 | Not in DB | |
Property History
| DATE: | EVENT: | PRICE: | SOURCE: |
|---|---|---|---|
| 30 Sep, 2008 | Sold | $938,175 | MRED MLS |
| 28 Aug, 2008 | Under contract | $1,075,000 | MRED MLS |
| — | Last price change | $1,125,000 | MRED MLS |
| 22 Jul, 2008 | Listed for sale | $1,125,000 | MRED MLS |
| 29 May, 2012 | Sold | $765,000 | MRED MLS |
| 21 Mar, 2012 | Under contract | $799,000 | MRED MLS |
| 9 Mar, 2012 | Listed for sale | $799,000 | MRED MLS |
| 1 Jun, 2023 | Sold | $1,151,000 | MRED MLS |
| 1 May, 2023 | Under contract | $1,099,000 | MRED MLS |
| 27 Apr, 2023 | Listed for sale | $1,099,000 | MRED MLS |
Room Specifics
Total Bedrooms: 5
Bedrooms Above Ground: 5
Bedrooms Below Ground: 0
Dimensions: —
Floor Type: Carpet
Dimensions: —
Floor Type: Carpet
Dimensions: —
Floor Type: Carpet
Dimensions: —
Floor Type: —
Full Bathrooms: 5
Bathroom Amenities: Whirlpool,Separate Shower,Double Sink
Bathroom in Basement: 0
Rooms: Bedroom 5,Breakfast Room,Den,Screened Porch,Utility Room-2nd Floor
Basement Description: Unfinished
Other Specifics
| 2 | |
| Concrete Perimeter | |
| Concrete | |
| Patio, Porch Screened | |
| — | |
| 50X201 | |
| — | |
| Full | |
| Vaulted/Cathedral Ceilings | |
| Double Oven, Range, Microwave, Dishwasher, Refrigerator, Washer, Dryer, Disposal | |
| Not in DB | |
| Street Lights, Street Paved | |
| — | |
| — | |
| Wood Burning, Gas Starter |
Tax History
| Year | Property Taxes |
|---|---|
| 2008 | $11,891 |
| 2012 | $15,531 |
| 2023 | $18,965 |
Contact Agent
Nearby Similar Homes
Nearby Sold Comparables
Contact Agent
Listing Provided By
RE/MAX Properties










