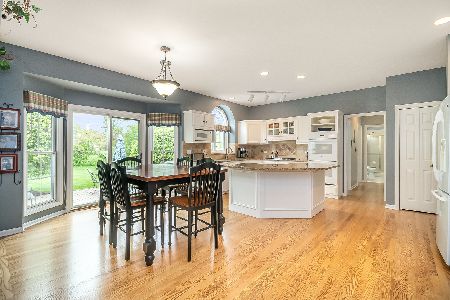4312 Camelot Circle, Naperville, Illinois 60564
$650,000
|
Sold
|
|
| Status: | Closed |
| Sqft: | 3,216 |
| Cost/Sqft: | $208 |
| Beds: | 4 |
| Baths: | 4 |
| Year Built: | 1996 |
| Property Taxes: | $13,113 |
| Days On Market: | 1701 |
| Lot Size: | 0,36 |
Description
Welcome home! Custom built by Oak Hill Builders located in River Run. Two story home featuring 4 Bedrooms, 3.5 Baths, finished basement and 3 car garage. Open concept first floor perfect for entertaining! Highlights include 2 story Family room, fireplace, and second staircase. Large Kitchen with custom cabinets, stainless steel appliances, granite countertops and huge island. Formal Living room and Dining room with custom crown molding and wainscoting. Den /Office with custom wood built -in bookcases, wainscoting and ceiling. 1st floor Laundry room/mud room. Grand Foyer with Cathedral Ceiling, new fixture and custom staircase. The second story features 4 large bedrooms with ample closet space. Master suite highlighting tray ceiling, spa like master bath with separate tub/shower, dual vanities and high ceilings. Full finished Basement with custom wood bar, recreation area and full bath. 1st floor Laundry room/mud room off 3 Car Garage. Additional features include Security and Sprinkler systems. Exterior Brick / Cedar with new roof and exterior paint. Fresh paint, updated foyer lists fixture and pride of ownership throughout! Professionally landscaped yard with huge patio! Sought after Naperville School District 204. Included is an Equity River Run Membership -valued at $10,000 w/ fitness center, indoor& outdoor pools, tennis club, and assortment of activities.
Property Specifics
| Single Family | |
| — | |
| — | |
| 1996 | |
| Full | |
| — | |
| No | |
| 0.36 |
| Will | |
| River Run | |
| 300 / Annual | |
| Other | |
| Lake Michigan,Public | |
| Public Sewer | |
| 11104545 | |
| 0701141120240000 |
Nearby Schools
| NAME: | DISTRICT: | DISTANCE: | |
|---|---|---|---|
|
Grade School
Graham Elementary School |
204 | — | |
|
Middle School
Crone Middle School |
204 | Not in DB | |
|
High School
Neuqua Valley High School |
204 | Not in DB | |
Property History
| DATE: | EVENT: | PRICE: | SOURCE: |
|---|---|---|---|
| 22 Jun, 2021 | Sold | $650,000 | MRED MLS |
| 1 Jun, 2021 | Under contract | $670,000 | MRED MLS |
| 28 May, 2021 | Listed for sale | $670,000 | MRED MLS |
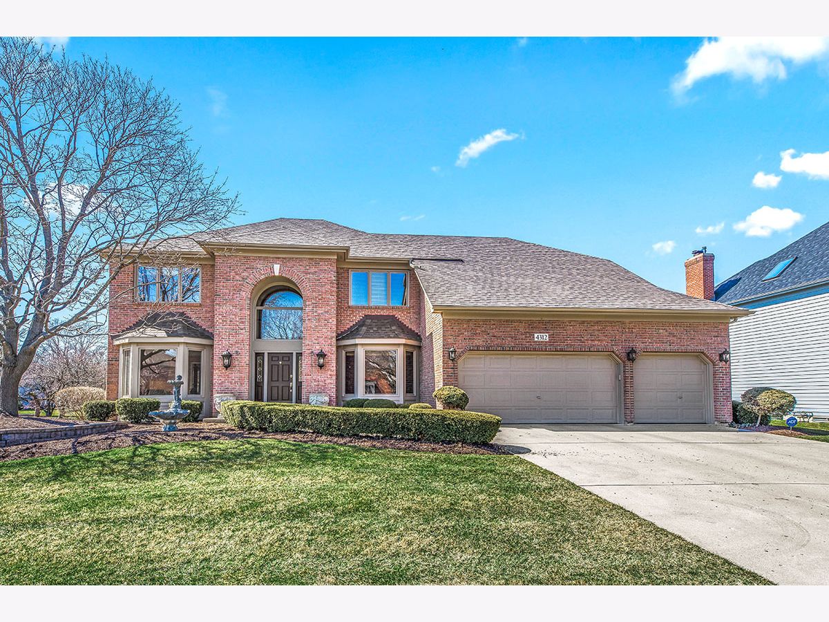









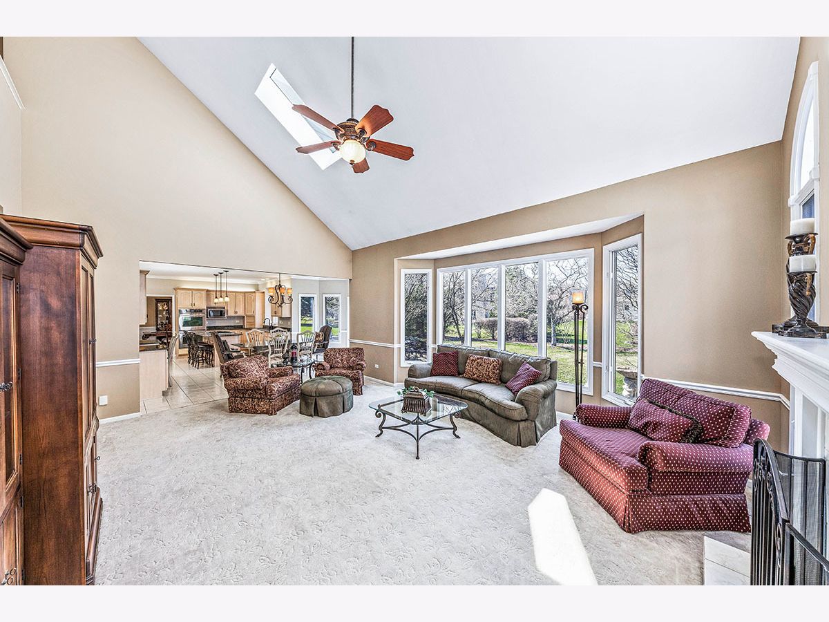


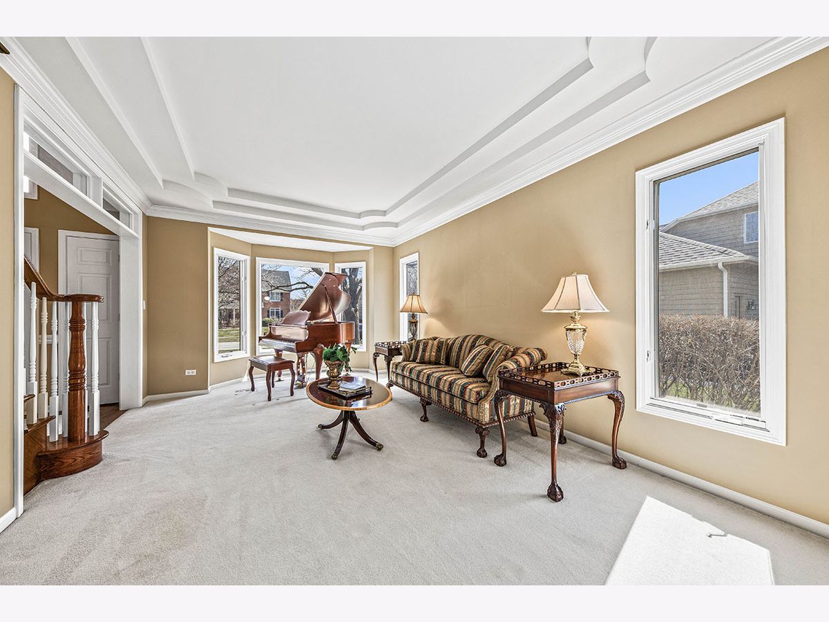

















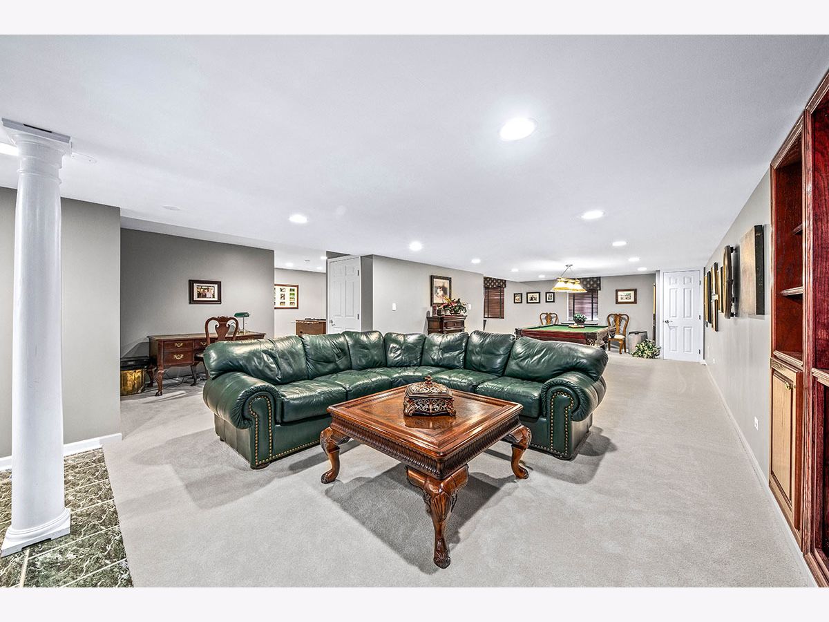

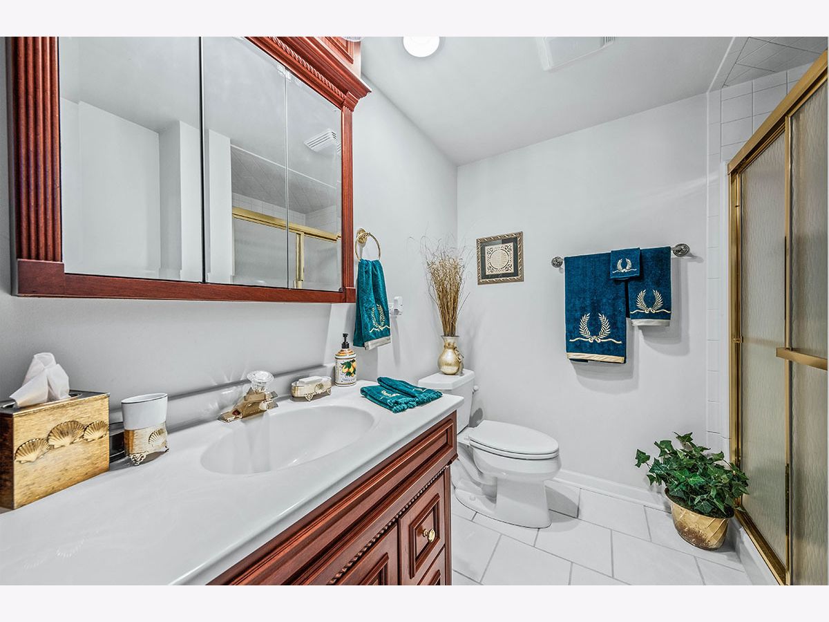

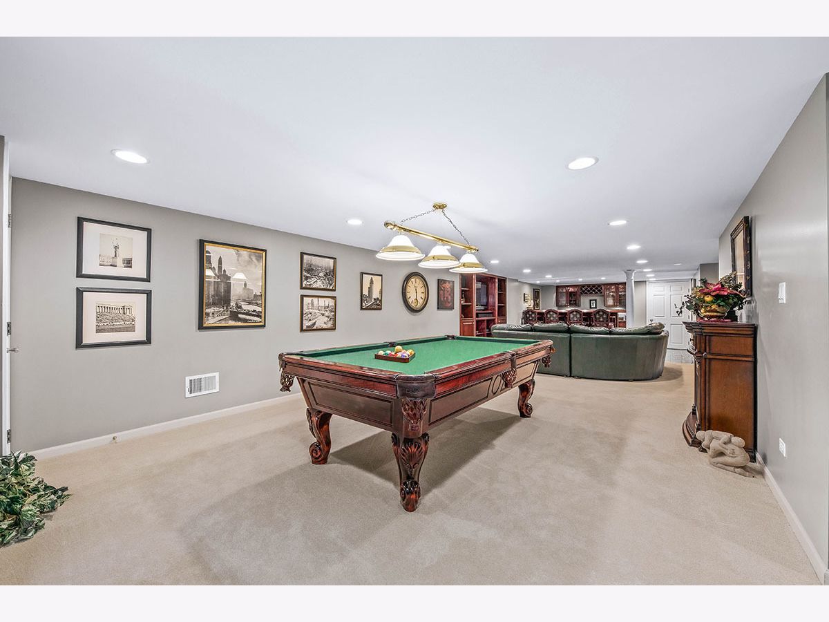

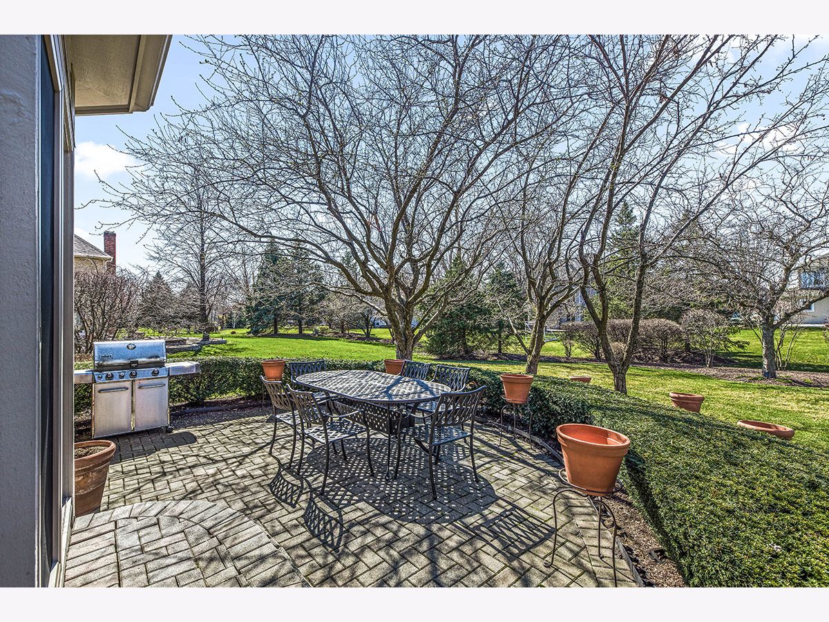





Room Specifics
Total Bedrooms: 4
Bedrooms Above Ground: 4
Bedrooms Below Ground: 0
Dimensions: —
Floor Type: Carpet
Dimensions: —
Floor Type: Carpet
Dimensions: —
Floor Type: —
Full Bathrooms: 4
Bathroom Amenities: —
Bathroom in Basement: 1
Rooms: Den,Eating Area,Foyer,Other Room
Basement Description: Finished
Other Specifics
| 3 | |
| Concrete Perimeter | |
| Concrete | |
| Patio, Brick Paver Patio, Storms/Screens | |
| Landscaped,Sidewalks,Streetlights | |
| 156.75 X 100.02 X 156.73 X | |
| Interior Stair | |
| Full | |
| Bar-Wet, Built-in Features, Coffered Ceiling(s) | |
| Double Oven, Microwave, Dishwasher, High End Refrigerator, Washer, Dryer, Disposal, Stainless Steel Appliance(s), Cooktop, Built-In Oven, Gas Cooktop, Intercom, Gas Oven | |
| Not in DB | |
| Clubhouse, Park, Pool, Tennis Court(s), Curbs, Sidewalks, Street Lights, Street Paved | |
| — | |
| — | |
| Attached Fireplace Doors/Screen, Gas Log, Gas Starter, Includes Accessories |
Tax History
| Year | Property Taxes |
|---|---|
| 2021 | $13,113 |
Contact Agent
Nearby Similar Homes
Nearby Sold Comparables
Contact Agent
Listing Provided By
john greene, Realtor






