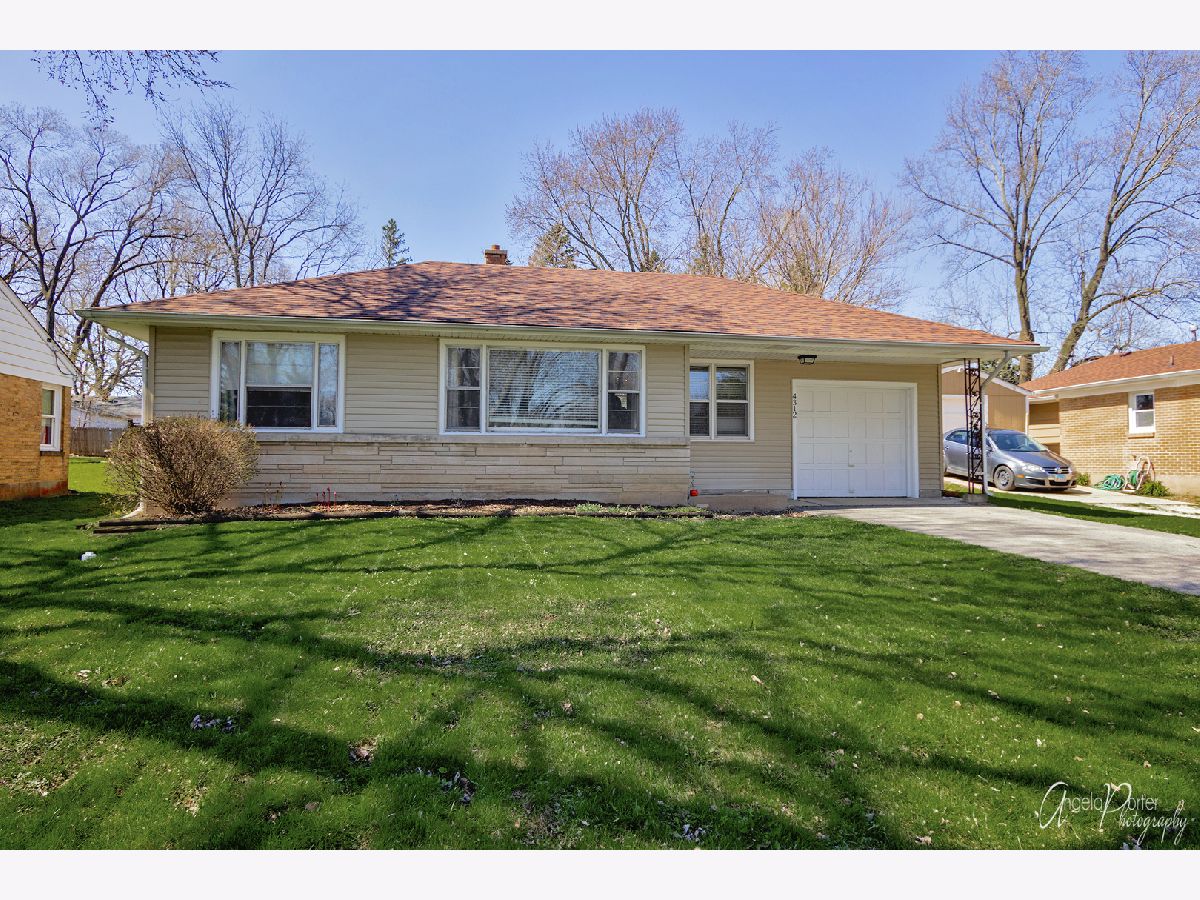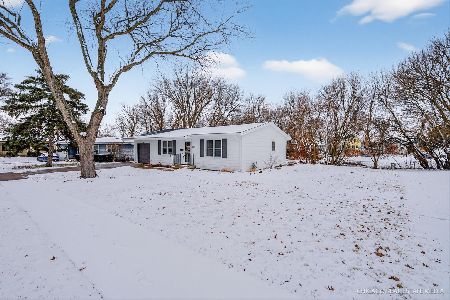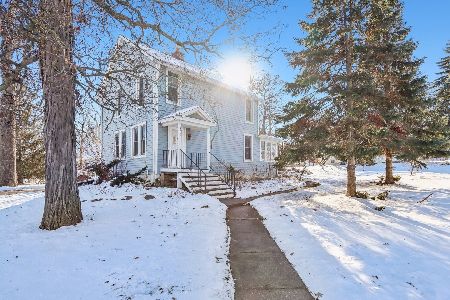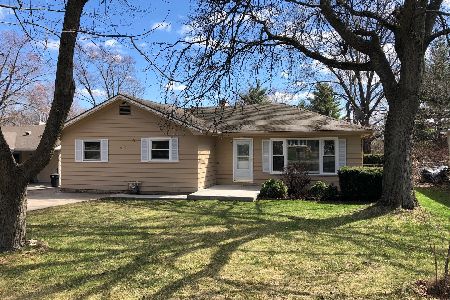4312 Crestwood Street, Mchenry, Illinois 60050
$143,500
|
Sold
|
|
| Status: | Closed |
| Sqft: | 853 |
| Cost/Sqft: | $170 |
| Beds: | 2 |
| Baths: | 1 |
| Year Built: | 1952 |
| Property Taxes: | $3,932 |
| Days On Market: | 2102 |
| Lot Size: | 0,24 |
Description
Cute and Cozy describes this Fantastic In Town Home that is ready for you! Spacious Living Room with Big Picture Window Welcomes in the Light! Dining Room is conveniently located off the Kitchen in addition to a Breakfast Bar between the Living Room and Kitchen. Original Hardwood Flooring Throughout! Kitchen has Plenty of Cabinets with a Movable Cabinet Unit if you prefer table seating in the kitchen. Bathroom has been renovated including Tub and Tile. Bedrooms appropriately sized with Ceiling Fans. You will love the Spacious Flat Large Fenced Back Yard with a 6x8 Shed. And you also get a Full Unfinished Basement with Washer/Dryer purchased in 2016. Roof 2014 - Fence 2014 - Water Heater 2015
Property Specifics
| Single Family | |
| — | |
| Ranch | |
| 1952 | |
| Full | |
| — | |
| No | |
| 0.24 |
| Mc Henry | |
| Cooney Heights | |
| — / Not Applicable | |
| None | |
| Public | |
| Public Sewer | |
| 10693800 | |
| 0934204023 |
Nearby Schools
| NAME: | DISTRICT: | DISTANCE: | |
|---|---|---|---|
|
Grade School
Riverwood Elementary School |
15 | — | |
|
Middle School
Parkview Elementary School |
300 | Not in DB | |
|
High School
Mchenry High School-west Campus |
156 | Not in DB | |
Property History
| DATE: | EVENT: | PRICE: | SOURCE: |
|---|---|---|---|
| 15 Nov, 2012 | Sold | $75,000 | MRED MLS |
| 26 Sep, 2012 | Under contract | $89,999 | MRED MLS |
| — | Last price change | $99,800 | MRED MLS |
| 4 Jun, 2012 | Listed for sale | $105,000 | MRED MLS |
| 29 Jun, 2020 | Sold | $143,500 | MRED MLS |
| 28 May, 2020 | Under contract | $145,000 | MRED MLS |
| — | Last price change | $149,000 | MRED MLS |
| 20 Apr, 2020 | Listed for sale | $149,000 | MRED MLS |

Room Specifics
Total Bedrooms: 2
Bedrooms Above Ground: 2
Bedrooms Below Ground: 0
Dimensions: —
Floor Type: Hardwood
Full Bathrooms: 1
Bathroom Amenities: Garden Tub
Bathroom in Basement: 0
Rooms: No additional rooms
Basement Description: Unfinished
Other Specifics
| 1 | |
| Concrete Perimeter | |
| Asphalt | |
| Storms/Screens | |
| Fenced Yard,Mature Trees | |
| 10422 | |
| Full | |
| None | |
| Hardwood Floors | |
| Range, Microwave, Refrigerator, Washer, Dryer, Water Softener Owned | |
| Not in DB | |
| Park, Street Lights, Street Paved | |
| — | |
| — | |
| — |
Tax History
| Year | Property Taxes |
|---|---|
| 2012 | $1,313 |
| 2020 | $3,932 |
Contact Agent
Nearby Similar Homes
Nearby Sold Comparables
Contact Agent
Listing Provided By
CENTURY 21 Roberts & Andrews







