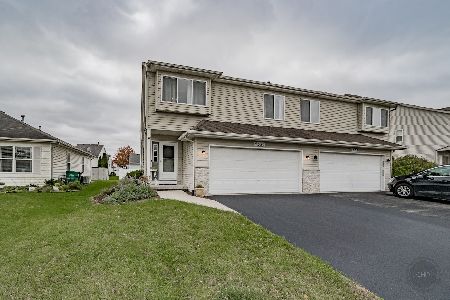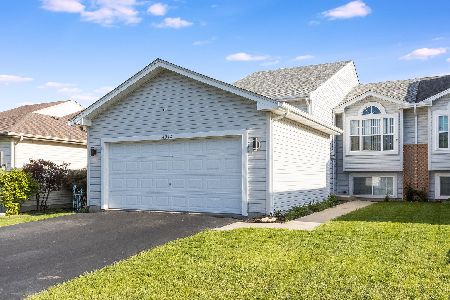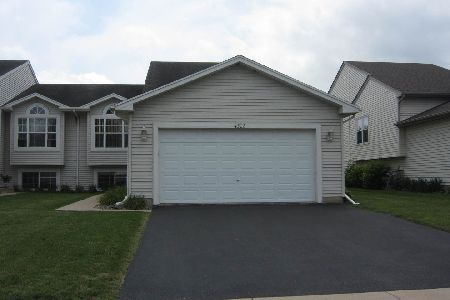4312 Osullivan Drive, Joliet, Illinois 60431
$174,900
|
Sold
|
|
| Status: | Closed |
| Sqft: | 2,968 |
| Cost/Sqft: | $59 |
| Beds: | 2 |
| Baths: | 3 |
| Year Built: | 2001 |
| Property Taxes: | $4,540 |
| Days On Market: | 3405 |
| Lot Size: | 0,00 |
Description
What a view! Welcome home to this 3 bedroom & 3 FULL bath step ranch duplex with finished basement! This home wants for nothing and has no lack of storage! The over sized family room is bright with natural light & vaulted ceilings. Large eat in kitchen with 36 inch oak cabinets and lots of counter space. Open concept is great for entertaining. All appliances stay! Enjoy the sunrise over the park district property from the 18X16 composite deck. Large concrete patio & fenced yard finish the outdoor space. Walk in closets in Master & 2nd bedroom. Basement is hardwired for surround sound, has 31X19 Bonus room & full bath with whirlpool tub. 2 car attached garage & 1st floor mud room. New roof in July 16'. NO HOA or NO SSA. Located 1/4 mile from Route 59 Shopping, and easy interstate access. Ask your agent about down payment assistance!
Property Specifics
| Condos/Townhomes | |
| 1 | |
| — | |
| 2001 | |
| Full | |
| — | |
| No | |
| — |
| Will | |
| River Glen | |
| 0 / Not Applicable | |
| None | |
| Public | |
| Public Sewer | |
| 09357332 | |
| 0506032020440000 |
Nearby Schools
| NAME: | DISTRICT: | DISTANCE: | |
|---|---|---|---|
|
Grade School
Troy Crossroads Elementary Schoo |
30c | — | |
|
Middle School
Troy Middle School |
30C | Not in DB | |
|
High School
Joliet West High School |
204 | Not in DB | |
Property History
| DATE: | EVENT: | PRICE: | SOURCE: |
|---|---|---|---|
| 10 Feb, 2017 | Sold | $174,900 | MRED MLS |
| 24 Dec, 2016 | Under contract | $174,900 | MRED MLS |
| 3 Oct, 2016 | Listed for sale | $174,900 | MRED MLS |
| 12 Jun, 2024 | Sold | $315,000 | MRED MLS |
| 3 Jun, 2024 | Under contract | $299,000 | MRED MLS |
| 29 May, 2024 | Listed for sale | $299,000 | MRED MLS |
Room Specifics
Total Bedrooms: 3
Bedrooms Above Ground: 2
Bedrooms Below Ground: 1
Dimensions: —
Floor Type: Wood Laminate
Dimensions: —
Floor Type: Wood Laminate
Full Bathrooms: 3
Bathroom Amenities: Whirlpool
Bathroom in Basement: 1
Rooms: Deck,Storage,Foyer
Basement Description: Finished
Other Specifics
| 2 | |
| — | |
| — | |
| — | |
| Fenced Yard | |
| 5,337 | |
| — | |
| Full | |
| — | |
| Range, Microwave, Dishwasher, Refrigerator, Washer, Dryer | |
| Not in DB | |
| — | |
| — | |
| — | |
| — |
Tax History
| Year | Property Taxes |
|---|---|
| 2017 | $4,540 |
| 2024 | $5,373 |
Contact Agent
Nearby Sold Comparables
Contact Agent
Listing Provided By
Re/Max Ultimate Professionals








