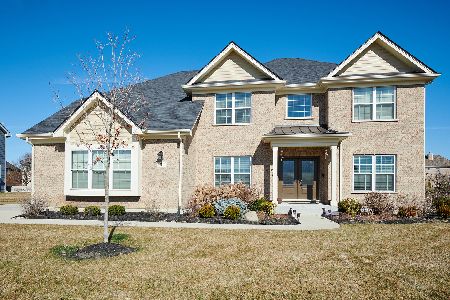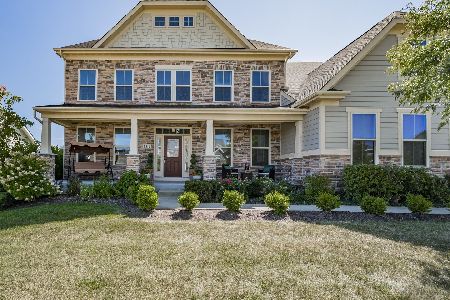4312 Plantree Road, Naperville, Illinois 60564
$590,000
|
Sold
|
|
| Status: | Closed |
| Sqft: | 3,277 |
| Cost/Sqft: | $182 |
| Beds: | 4 |
| Baths: | 4 |
| Year Built: | 2018 |
| Property Taxes: | $13,139 |
| Days On Market: | 2013 |
| Lot Size: | 0,31 |
Description
Why wait to build? This 3,300 sqft home offers an open-flow layout great for entertaining and relaxing. The formal dining room with butler's pantry runs into the kitchen, with a causal dining cafe and soaring two-story gathering room with custom fire place and cabinets. A den located near the back of home offers privacy, with a front flex room (w/ glass French doors currently being installed) providing space for an office or playroom. The second floor features large Owner's Suite, a guest suite with a private full bath, and two additional large bedrooms and a bath with double sinks. The community offers an on-site clubhouse with multiple pools, indoor/outdoor basketball courts, volleyball courts, fitness center, park, and much more.
Property Specifics
| Single Family | |
| — | |
| Other | |
| 2018 | |
| Full | |
| — | |
| No | |
| 0.31 |
| Will | |
| — | |
| 121 / Monthly | |
| Clubhouse,Exercise Facilities,Pool,Other | |
| Lake Michigan,Public | |
| Public Sewer | |
| 10830239 | |
| 7010841600500000 |
Nearby Schools
| NAME: | DISTRICT: | DISTANCE: | |
|---|---|---|---|
|
Grade School
Peterson Elementary School |
204 | — | |
|
Middle School
Scullen Middle School |
204 | Not in DB | |
|
High School
Waubonsie Valley High School |
204 | Not in DB | |
Property History
| DATE: | EVENT: | PRICE: | SOURCE: |
|---|---|---|---|
| 5 Oct, 2020 | Sold | $590,000 | MRED MLS |
| 27 Aug, 2020 | Under contract | $595,000 | MRED MLS |
| 25 Aug, 2020 | Listed for sale | $595,000 | MRED MLS |
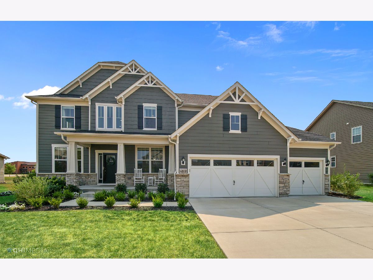
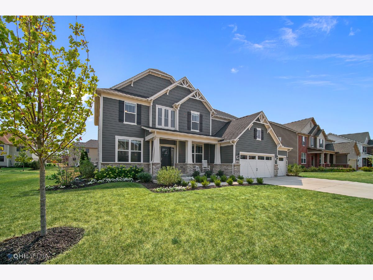
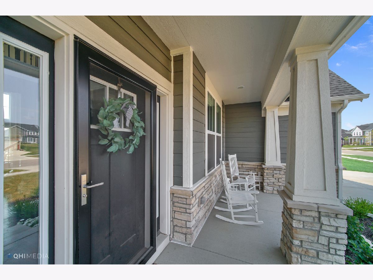
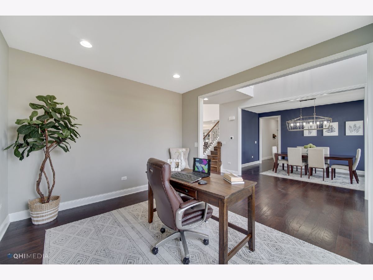
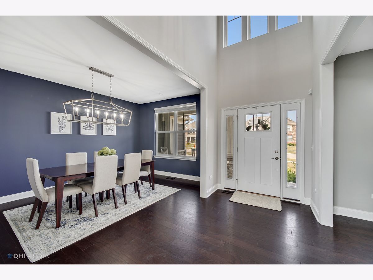
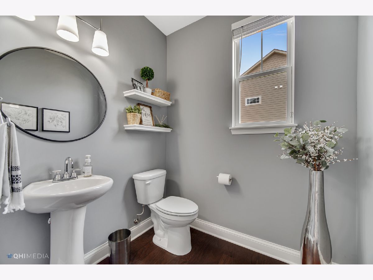
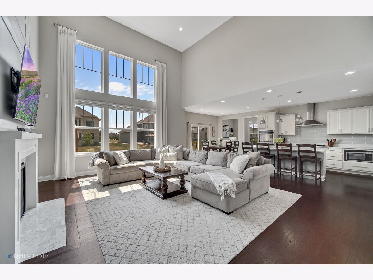
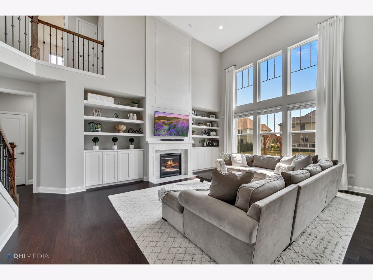
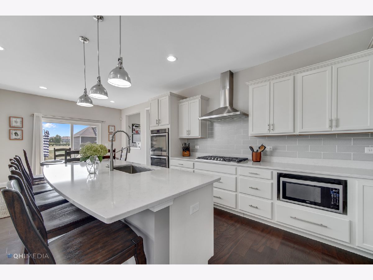
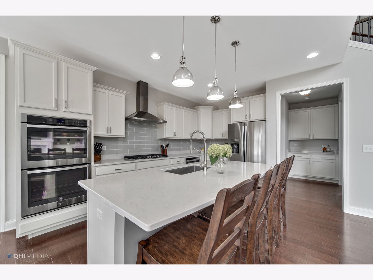
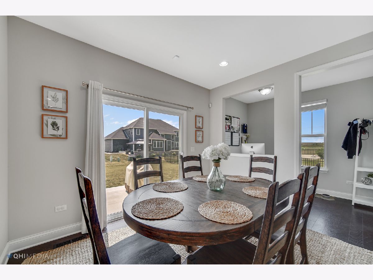
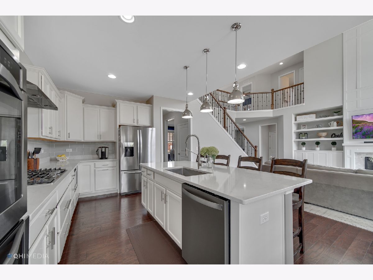
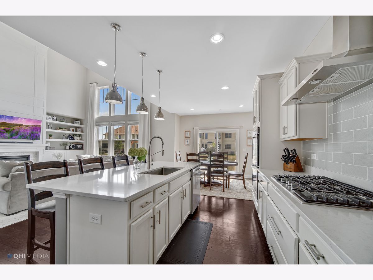
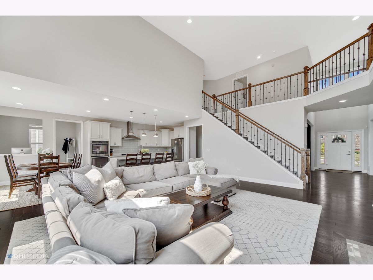
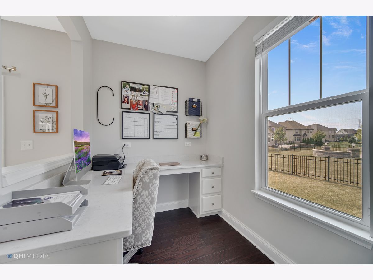
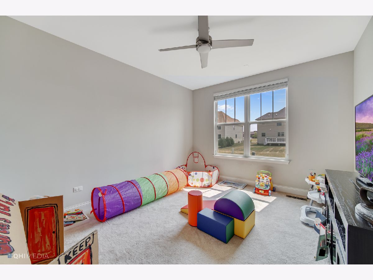
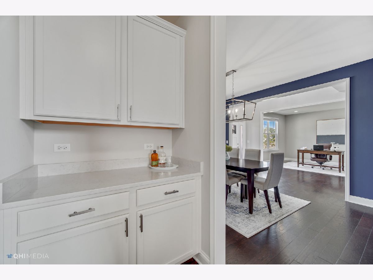
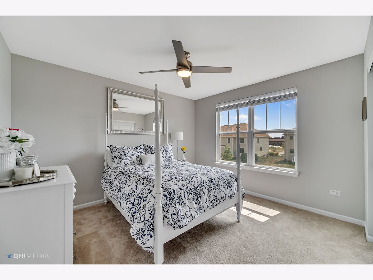
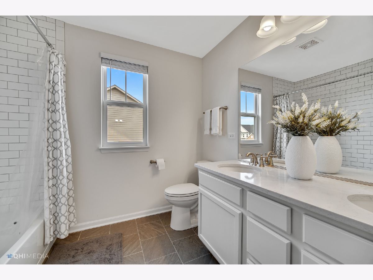
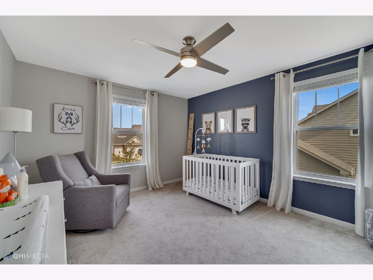
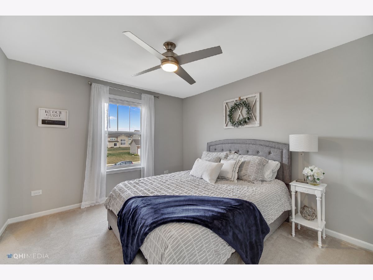
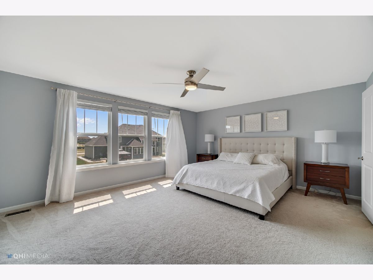
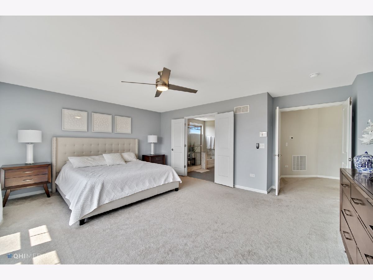
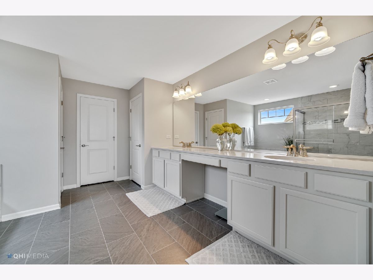
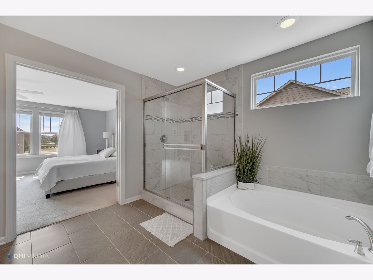
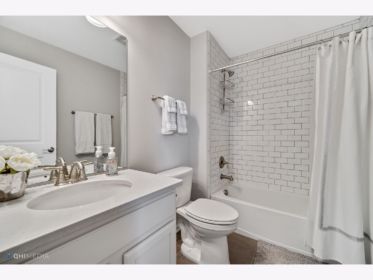
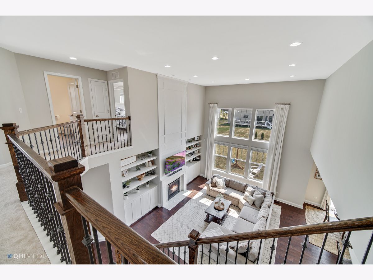
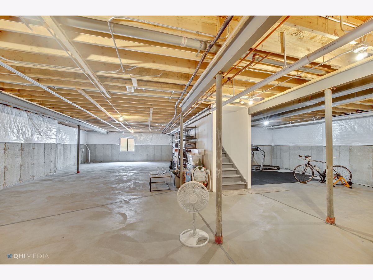
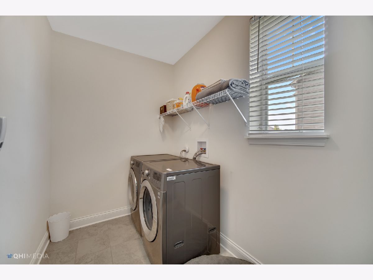
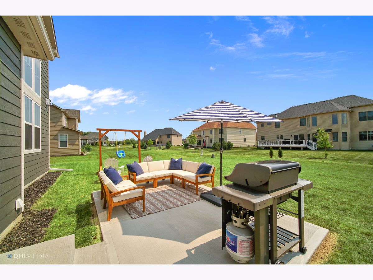
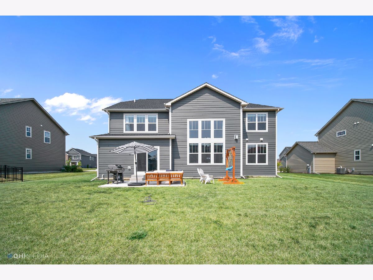
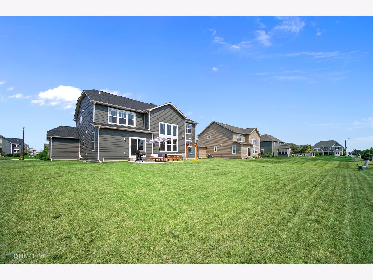
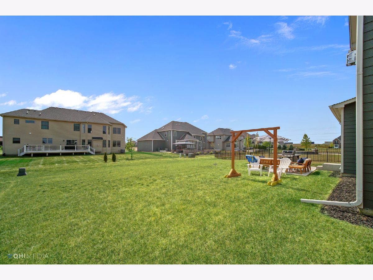
Room Specifics
Total Bedrooms: 4
Bedrooms Above Ground: 4
Bedrooms Below Ground: 0
Dimensions: —
Floor Type: Carpet
Dimensions: —
Floor Type: Carpet
Dimensions: —
Floor Type: Carpet
Full Bathrooms: 4
Bathroom Amenities: —
Bathroom in Basement: 0
Rooms: Eating Area,Den,Office,Other Room
Basement Description: Unfinished
Other Specifics
| 3 | |
| Concrete Perimeter | |
| Concrete | |
| Patio, Porch | |
| — | |
| 92X146 | |
| — | |
| Full | |
| Hardwood Floors, First Floor Laundry | |
| — | |
| Not in DB | |
| Clubhouse, Park, Pool, Tennis Court(s), Sidewalks, Other | |
| — | |
| — | |
| Gas Starter |
Tax History
| Year | Property Taxes |
|---|---|
| 2020 | $13,139 |
Contact Agent
Nearby Similar Homes
Nearby Sold Comparables
Contact Agent
Listing Provided By
City Gate Real Estate Inc.








