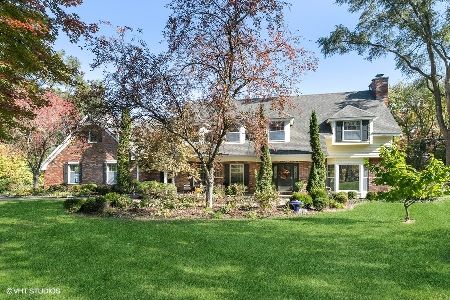4313 New Hampshire Trail, Crystal Lake, Illinois 60012
$335,000
|
Sold
|
|
| Status: | Closed |
| Sqft: | 2,680 |
| Cost/Sqft: | $129 |
| Beds: | 4 |
| Baths: | 3 |
| Year Built: | 1969 |
| Property Taxes: | $7,623 |
| Days On Market: | 2719 |
| Lot Size: | 0,48 |
Description
Meticulously Maintained and Recently Remodeled 4 Bedroom, 2.5 Bath Brick Ranch. Beautiful Hardwood flooring throughout. Casual free flowing spaces for entertaining in your Gourmet Kitchen, Large Dining area with Fireplace & Formal Living Room...or find that special quiet space for oneself; step down family room, office/den, & three season sun room. Enjoy the rest of summer outside amongst large oaks on one of two brick paver patios. An oversized two car garage and private entry courtyard complete this very special home.
Property Specifics
| Single Family | |
| — | |
| — | |
| 1969 | |
| Partial | |
| — | |
| No | |
| 0.48 |
| Mc Henry | |
| Covered Bridge | |
| 125 / Annual | |
| Other | |
| Private Well | |
| Septic-Private | |
| 10046544 | |
| 1429251001 |
Nearby Schools
| NAME: | DISTRICT: | DISTANCE: | |
|---|---|---|---|
|
Grade School
North Elementary School |
47 | — | |
|
High School
Prairie Ridge High School |
155 | Not in DB | |
Property History
| DATE: | EVENT: | PRICE: | SOURCE: |
|---|---|---|---|
| 28 Mar, 2014 | Sold | $220,000 | MRED MLS |
| 7 Feb, 2014 | Under contract | $250,000 | MRED MLS |
| — | Last price change | $270,000 | MRED MLS |
| 11 Jul, 2013 | Listed for sale | $299,000 | MRED MLS |
| 8 Feb, 2019 | Sold | $335,000 | MRED MLS |
| 11 Jan, 2019 | Under contract | $345,000 | MRED MLS |
| 8 Aug, 2018 | Listed for sale | $345,000 | MRED MLS |
Room Specifics
Total Bedrooms: 4
Bedrooms Above Ground: 4
Bedrooms Below Ground: 0
Dimensions: —
Floor Type: Hardwood
Dimensions: —
Floor Type: Hardwood
Dimensions: —
Floor Type: Hardwood
Full Bathrooms: 3
Bathroom Amenities: Double Sink
Bathroom in Basement: 0
Rooms: Office,Recreation Room,Foyer,Sun Room
Basement Description: Finished
Other Specifics
| 2 | |
| Concrete Perimeter | |
| Concrete | |
| Brick Paver Patio, Storms/Screens | |
| Irregular Lot,Landscaped,Wooded | |
| 227.22 X 198.13 X 274.32 | |
| Pull Down Stair,Unfinished | |
| Full | |
| Vaulted/Cathedral Ceilings, Hardwood Floors, First Floor Bedroom, First Floor Laundry, First Floor Full Bath | |
| Double Oven, Microwave, Dishwasher, Refrigerator, Disposal, Cooktop | |
| Not in DB | |
| Street Lights, Street Paved | |
| — | |
| — | |
| Gas Log |
Tax History
| Year | Property Taxes |
|---|---|
| 2014 | $9,911 |
| 2019 | $7,623 |
Contact Agent
Nearby Similar Homes
Nearby Sold Comparables
Contact Agent
Listing Provided By
RE/MAX Plaza





