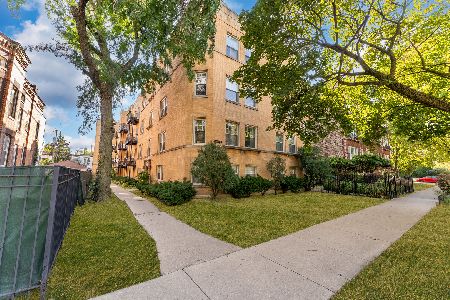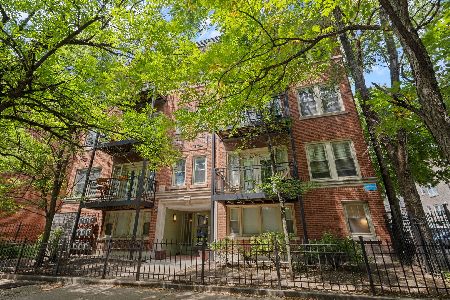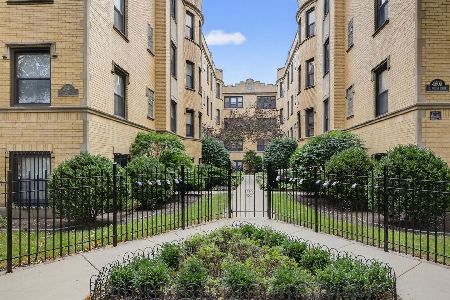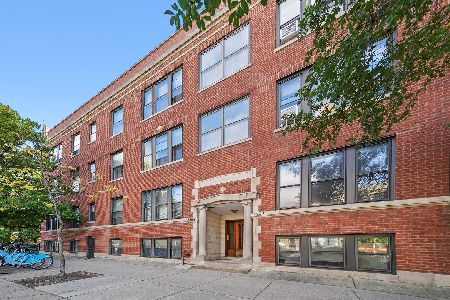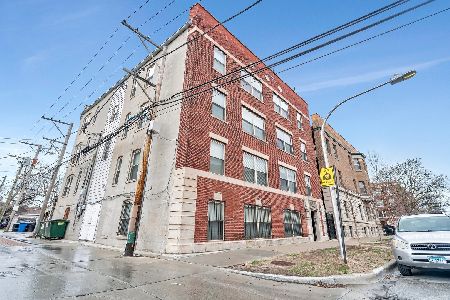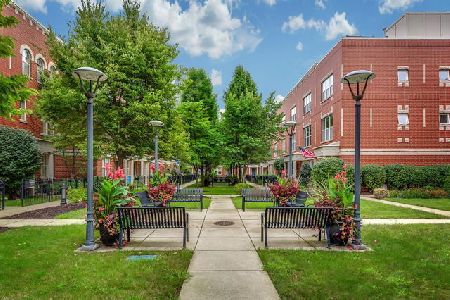4313 Paulina Street, Lake View, Chicago, Illinois 60613
$213,500
|
Sold
|
|
| Status: | Closed |
| Sqft: | 0 |
| Cost/Sqft: | — |
| Beds: | 2 |
| Baths: | 1 |
| Year Built: | 1923 |
| Property Taxes: | $3,049 |
| Days On Market: | 4076 |
| Lot Size: | 0,00 |
Description
GORGEOUS REHAB of very WELL-MANAGED, intimate building on a LUSH, TREE-LINED street*well-appointed, TIMELESS finishes & HARDWOOD floors THRU-OUT*CROWN MOLDING*LARGE, EAT-IN kitchen w/ 42" CHERRY CABINETS, GRANITE & SS APPLIANCES*built-in BAR/HUTCH cabinet*space for DINING TABLE*MARBLE bath w/ JACUZZI tub*gas FIREPLACE*W/D in-unit*IN wall SPEAKERS*Serene COURTYARD VIEW*EASY street PARKING*3 blocks to BROWN LINE EL*
Property Specifics
| Condos/Townhomes | |
| 3 | |
| — | |
| 1923 | |
| None | |
| — | |
| No | |
| — |
| Cook | |
| — | |
| 228 / Monthly | |
| Water,Insurance,Exterior Maintenance,Lawn Care,Scavenger,Snow Removal | |
| Lake Michigan | |
| Public Sewer | |
| 08713878 | |
| 14184050371014 |
Nearby Schools
| NAME: | DISTRICT: | DISTANCE: | |
|---|---|---|---|
|
Grade School
Ravenswood Elementary School |
299 | — | |
|
Middle School
Ravenswood Elementary School |
299 | Not in DB | |
|
High School
Lake View High School |
299 | Not in DB | |
Property History
| DATE: | EVENT: | PRICE: | SOURCE: |
|---|---|---|---|
| 27 Jun, 2011 | Sold | $202,000 | MRED MLS |
| 20 May, 2011 | Under contract | $219,000 | MRED MLS |
| 27 Apr, 2011 | Listed for sale | $219,000 | MRED MLS |
| 17 Nov, 2014 | Sold | $213,500 | MRED MLS |
| 6 Oct, 2014 | Under contract | $215,000 | MRED MLS |
| — | Last price change | $220,000 | MRED MLS |
| 28 Aug, 2014 | Listed for sale | $225,000 | MRED MLS |
| 19 Apr, 2019 | Sold | $237,500 | MRED MLS |
| 7 Mar, 2019 | Under contract | $249,500 | MRED MLS |
| 4 Mar, 2019 | Listed for sale | $249,500 | MRED MLS |
| 23 Mar, 2023 | Listed for sale | $0 | MRED MLS |
| 8 Jul, 2024 | Sold | $295,000 | MRED MLS |
| 4 Jun, 2024 | Under contract | $295,000 | MRED MLS |
| 30 May, 2024 | Listed for sale | $295,000 | MRED MLS |
Room Specifics
Total Bedrooms: 2
Bedrooms Above Ground: 2
Bedrooms Below Ground: 0
Dimensions: —
Floor Type: Hardwood
Full Bathrooms: 1
Bathroom Amenities: Whirlpool,Soaking Tub
Bathroom in Basement: 0
Rooms: Storage
Basement Description: None
Other Specifics
| — | |
| — | |
| — | |
| Deck | |
| Landscaped | |
| COMMON | |
| — | |
| Full | |
| Bar-Dry, Hardwood Floors, First Floor Laundry, Laundry Hook-Up in Unit, Storage | |
| Range, Microwave, Dishwasher, Refrigerator, Freezer, Washer, Dryer, Stainless Steel Appliance(s) | |
| Not in DB | |
| — | |
| — | |
| Bike Room/Bike Trails, Storage | |
| Gas Log |
Tax History
| Year | Property Taxes |
|---|---|
| 2011 | $3,264 |
| 2014 | $3,049 |
| 2019 | $3,837 |
| 2024 | $5,365 |
Contact Agent
Nearby Similar Homes
Nearby Sold Comparables
Contact Agent
Listing Provided By
Jameson Sotheby's Intl Realty

