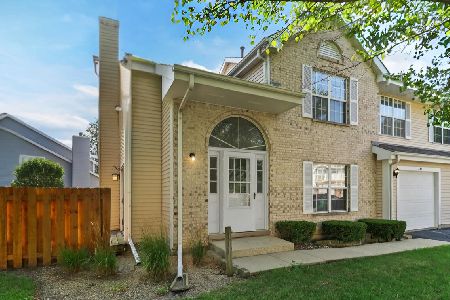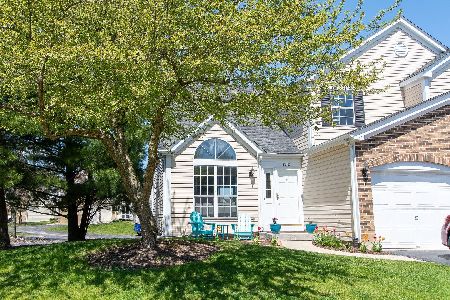4314 Buckingham Drive, Gurnee, Illinois 60031
$212,000
|
Sold
|
|
| Status: | Closed |
| Sqft: | 1,640 |
| Cost/Sqft: | $134 |
| Beds: | 3 |
| Baths: | 3 |
| Year Built: | 1990 |
| Property Taxes: | $3,905 |
| Days On Market: | 6814 |
| Lot Size: | 0,00 |
Description
Spacious 'Essex' model w/finished basement features 1640 square feet of living space (plus the finished basement!), two large bedrooms including a huge master suite, versatile loft could be an additional bedroom, 2 1/2 baths, fireplace, new wood laminate floors, fireplace, soaring vaulted ceilings, eat in kitchen, large living/dining room w/sliders out to the huge deck, new a/c, new furnace, new water heater! Value!
Property Specifics
| Condos/Townhomes | |
| — | |
| — | |
| 1990 | |
| — | |
| ESSEX | |
| No | |
| — |
| Lake | |
| Kensington | |
| 162 / — | |
| — | |
| — | |
| — | |
| 06519458 | |
| 07234181490000 |
Nearby Schools
| NAME: | DISTRICT: | DISTANCE: | |
|---|---|---|---|
|
High School
Warren |
121 | Not in DB | |
Property History
| DATE: | EVENT: | PRICE: | SOURCE: |
|---|---|---|---|
| 17 Aug, 2007 | Sold | $212,000 | MRED MLS |
| 14 Jul, 2007 | Under contract | $219,900 | MRED MLS |
| 18 May, 2007 | Listed for sale | $219,900 | MRED MLS |
Room Specifics
Total Bedrooms: 3
Bedrooms Above Ground: 3
Bedrooms Below Ground: 0
Dimensions: —
Floor Type: —
Dimensions: —
Floor Type: —
Full Bathrooms: 3
Bathroom Amenities: —
Bathroom in Basement: 0
Rooms: —
Basement Description: —
Other Specifics
| 1 | |
| — | |
| — | |
| — | |
| — | |
| COMMON | |
| — | |
| — | |
| — | |
| — | |
| Not in DB | |
| — | |
| — | |
| — | |
| — |
Tax History
| Year | Property Taxes |
|---|---|
| 2007 | $3,905 |
Contact Agent
Nearby Sold Comparables
Contact Agent
Listing Provided By
RE/MAX Showcase







