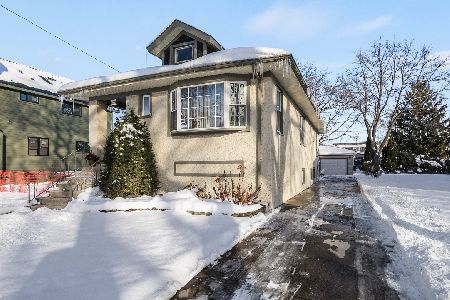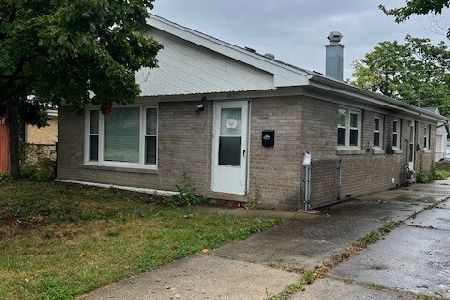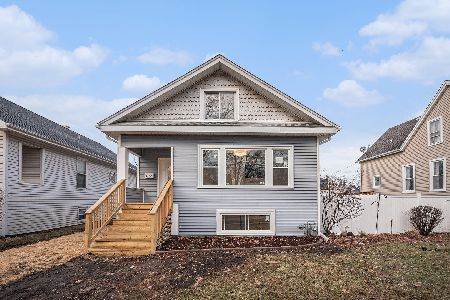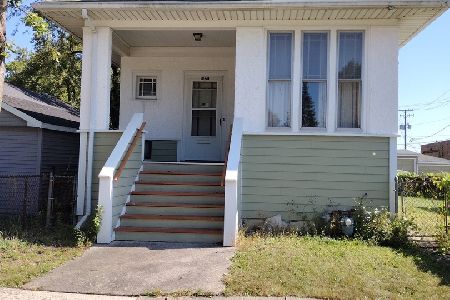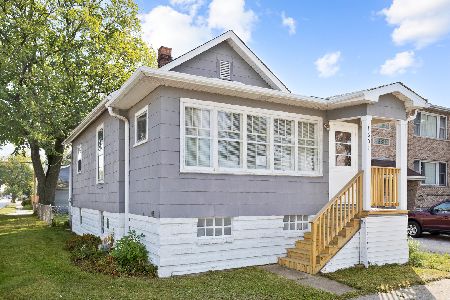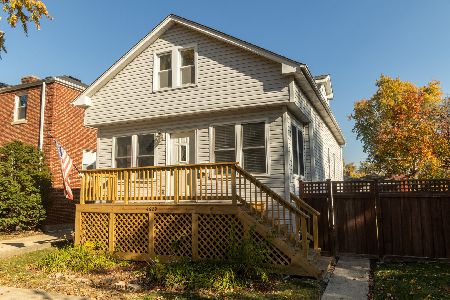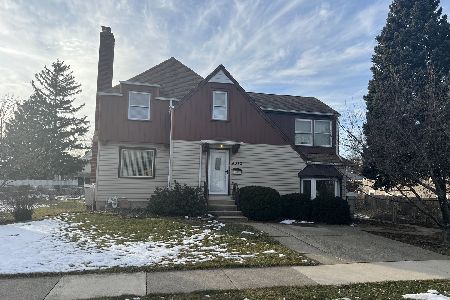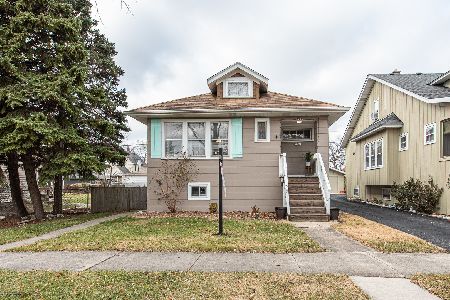4315 Deyo Avenue, Brookfield, Illinois 60513
$360,000
|
Sold
|
|
| Status: | Closed |
| Sqft: | 1,920 |
| Cost/Sqft: | $197 |
| Beds: | 3 |
| Baths: | 3 |
| Year Built: | 1927 |
| Property Taxes: | $5,518 |
| Days On Market: | 3062 |
| Lot Size: | 0,11 |
Description
WOW! Expanded 4 bed, 3 bath updated home in excellent location! The natural light literally pours through every room of this house as there are skylights everywhere! LR w/hardwood floors, lrg windows & two-story vaulted ceilings, which lead to the DR fit for a huge table. Kitchen w/granite counters, SS appliances & lrg island. Stunning double pocket doors separate the 2 first-floor bdrms & full bth. Show stopping master suite awaits on the 2nd level. Huge bath w/jacuzzi tub & separate shower along with an attached WIC. Master itself offers vaulted ceilings, French entry doors plus a 2nd floor balcony. Finished bsmt w/4th bdrm, full bth w/subway tile shower, family room, laundry & storage room. You HAVE to see the backyard oasis! Approx. 800 sq. ft. of wrap around deck space, pond & covered patio. A mechanics dream in the heated & air conditioned 2-story garage w/60-amp system, welding plug & plumbing. PLEASE click additional info for more details of this special home.
Property Specifics
| Single Family | |
| — | |
| — | |
| 1927 | |
| Full | |
| — | |
| No | |
| 0.11 |
| Cook | |
| — | |
| 0 / Not Applicable | |
| None | |
| Lake Michigan | |
| Public Sewer | |
| 09732539 | |
| 18033030470000 |
Nearby Schools
| NAME: | DISTRICT: | DISTANCE: | |
|---|---|---|---|
|
Grade School
Congress Park Elementary School |
102 | — | |
|
Middle School
Park Junior High School |
102 | Not in DB | |
|
High School
Lyons Twp High School |
204 | Not in DB | |
Property History
| DATE: | EVENT: | PRICE: | SOURCE: |
|---|---|---|---|
| 2 Apr, 2018 | Sold | $360,000 | MRED MLS |
| 15 Feb, 2018 | Under contract | $379,000 | MRED MLS |
| — | Last price change | $395,000 | MRED MLS |
| 25 Aug, 2017 | Listed for sale | $409,000 | MRED MLS |
Room Specifics
Total Bedrooms: 4
Bedrooms Above Ground: 3
Bedrooms Below Ground: 1
Dimensions: —
Floor Type: Hardwood
Dimensions: —
Floor Type: Hardwood
Dimensions: —
Floor Type: Carpet
Full Bathrooms: 3
Bathroom Amenities: Whirlpool,Separate Shower
Bathroom in Basement: 1
Rooms: Loft,Recreation Room,Storage,Walk In Closet
Basement Description: Finished
Other Specifics
| 2.5 | |
| Concrete Perimeter | |
| Off Alley | |
| Balcony, Deck, Patio, Storms/Screens | |
| Fenced Yard | |
| 37X125 | |
| — | |
| Full | |
| Vaulted/Cathedral Ceilings, Skylight(s), Hardwood Floors, First Floor Bedroom, First Floor Full Bath | |
| Range, Microwave, Dishwasher, Refrigerator, Washer, Dryer, Stainless Steel Appliance(s) | |
| Not in DB | |
| Park, Curbs, Sidewalks, Street Lights, Street Paved | |
| — | |
| — | |
| — |
Tax History
| Year | Property Taxes |
|---|---|
| 2018 | $5,518 |
Contact Agent
Nearby Similar Homes
Nearby Sold Comparables
Contact Agent
Listing Provided By
Wenzel Select Properties, Ltd.

