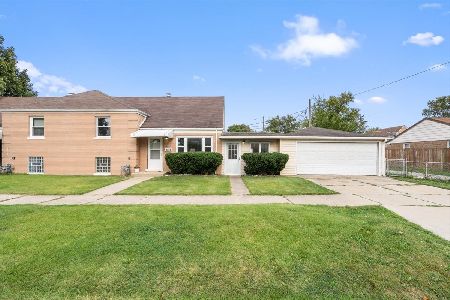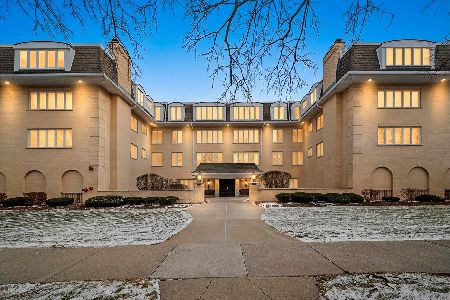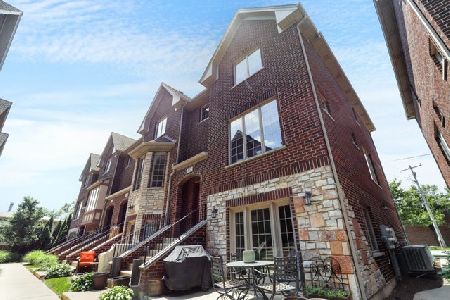4315 Eberly Avenue, Brookfield, Illinois 60513
$335,000
|
Sold
|
|
| Status: | Closed |
| Sqft: | 2,021 |
| Cost/Sqft: | $166 |
| Beds: | 3 |
| Baths: | 3 |
| Year Built: | 2009 |
| Property Taxes: | $6,914 |
| Days On Market: | 1810 |
| Lot Size: | 0,00 |
Description
Bright and sunny end unit 3 story townhouse with 3 bedrooms and 2 1/2 baths featuring a spacious open floor plan and 9 foot ceilings. Highlights include, generously sized kitchen with 42 in cabinets, SS appliances including a new Bosch dishwasher, granite countertops, and a large peninsula with plenty of seating options. Convenient half bath and laundry on walk up first level with living room, dining room and kitchen blending seamlessly. 3 bedrooms on the top floor including the primary bedroom offering a nicely appointed bathroom with whirlpool tub and separate shower. Large family room can easily be used as a home office with access to the patio and a 2 car garage. Great alternative to city living. Convenient location with close proximity to Metra and downtown LaGrange in the highly rated La Grange and Lyons Township school districts.
Property Specifics
| Condos/Townhomes | |
| 3 | |
| — | |
| 2009 | |
| None | |
| — | |
| No | |
| — |
| Cook | |
| — | |
| 150 / Monthly | |
| Lawn Care,Snow Removal | |
| Public | |
| Public Sewer | |
| 10974433 | |
| 18033000590000 |
Nearby Schools
| NAME: | DISTRICT: | DISTANCE: | |
|---|---|---|---|
|
High School
Lyons Twp High School |
204 | Not in DB | |
Property History
| DATE: | EVENT: | PRICE: | SOURCE: |
|---|---|---|---|
| 27 May, 2015 | Sold | $337,000 | MRED MLS |
| 6 Apr, 2015 | Under contract | $350,000 | MRED MLS |
| 30 Mar, 2015 | Listed for sale | $350,000 | MRED MLS |
| 15 Apr, 2019 | Sold | $290,000 | MRED MLS |
| 2 Mar, 2019 | Under contract | $292,500 | MRED MLS |
| 1 Mar, 2019 | Listed for sale | $292,500 | MRED MLS |
| 8 Mar, 2021 | Sold | $335,000 | MRED MLS |
| 28 Jan, 2021 | Under contract | $335,000 | MRED MLS |
| 28 Jan, 2021 | Listed for sale | $335,000 | MRED MLS |



























Room Specifics
Total Bedrooms: 3
Bedrooms Above Ground: 3
Bedrooms Below Ground: 0
Dimensions: —
Floor Type: Carpet
Dimensions: —
Floor Type: Carpet
Full Bathrooms: 3
Bathroom Amenities: —
Bathroom in Basement: 0
Rooms: Recreation Room
Basement Description: None
Other Specifics
| 2 | |
| Concrete Perimeter | |
| — | |
| Patio, Storms/Screens, Outdoor Grill, End Unit | |
| — | |
| 1084 | |
| — | |
| Full | |
| Vaulted/Cathedral Ceilings, Hardwood Floors, Second Floor Laundry | |
| Range, Microwave, Dishwasher, Refrigerator, Freezer, Stainless Steel Appliance(s) | |
| Not in DB | |
| — | |
| — | |
| — | |
| — |
Tax History
| Year | Property Taxes |
|---|---|
| 2015 | $5,692 |
| 2019 | $6,351 |
| 2021 | $6,914 |
Contact Agent
Nearby Similar Homes
Nearby Sold Comparables
Contact Agent
Listing Provided By
Redfin Corporation






