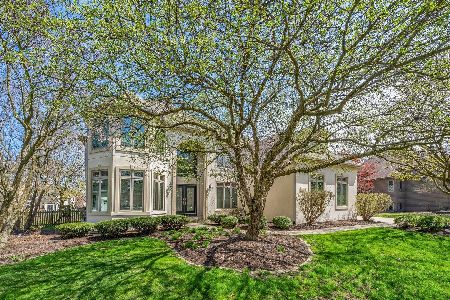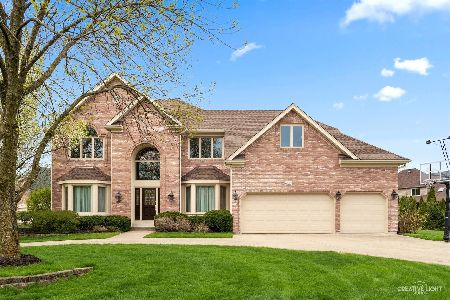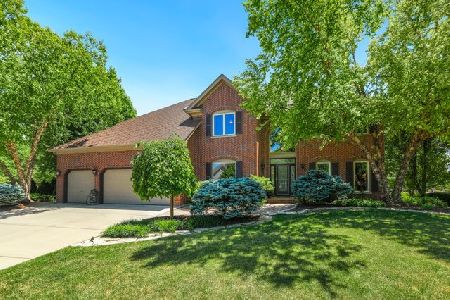4315 Esquire Circle, Naperville, Illinois 60564
$600,000
|
Sold
|
|
| Status: | Closed |
| Sqft: | 3,679 |
| Cost/Sqft: | $163 |
| Beds: | 4 |
| Baths: | 5 |
| Year Built: | 1995 |
| Property Taxes: | $14,447 |
| Days On Market: | 2143 |
| Lot Size: | 0,00 |
Description
Stunning River Run home. Almost 3800 sq ft plus a full finished basement offers quality build, tasteful decor and enough space for the entire family and entertaining for friends. New first floor flooring in foyer, hall, den, kitchen and family room. Recently refinished hard floors in the dining room and formal living room. 5 bedrooms and 5 full baths provides space and privacy. First floor den with adjacent full bath adds versatility. Generous sized bedrooms, two story foyer and family room offer an amazing open floor plan and spectacular views. Dual staircases take you to the second floor. Huge master suite with deluxe bathroom that is well appointed with a large walk-in shower as well as a whirlpool tub. Double vanities. Second bedrooms has its own bath as well as a third full bathroom for the additional two bedrooms; freshly painted. Large and open kitchen provides all the space you will need to create luxurious meals, party appetizers and fun snacks. Eat-in area has room for 8+ people as well as stool seating at the island. Washer and dryer are included in the conveniently located first floor laundry. The basement is finished in the same impeccable touches as the upper floors. Large bedroom with adjacent full bathroom. Complete bar/kitchenette with all the necessities to entertain. An exercise room with wall mounted TV. Second family room can be used for games, theater enjoyment or lounging. Additional finished room can serve as a second home office, game/hobby area, library, or be creative with your own ideas. Plenty of storage space with shelving and dual zoned heating and A/C. Beautifully landscaped yard, both front and back. Quiet backyard and paver patio offer solitude and the enjoying of nature. New roof in 2019. Spacious 3 car garage and in-ground irrigation system. River Run is a pool/clubhouse/tennis community offering year round fun and entertainment for it's residents and guests. Children attend award winning District 204 schools, included Neuqua Valley High School. Please see Virtual Tour
Property Specifics
| Single Family | |
| — | |
| Traditional | |
| 1995 | |
| Full | |
| — | |
| No | |
| — |
| Will | |
| River Run | |
| 300 / Annual | |
| None | |
| Lake Michigan | |
| Public Sewer | |
| 10691846 | |
| 0701141160040000 |
Nearby Schools
| NAME: | DISTRICT: | DISTANCE: | |
|---|---|---|---|
|
Grade School
Graham Elementary School |
204 | — | |
|
Middle School
Crone Middle School |
204 | Not in DB | |
|
High School
Neuqua Valley High School |
204 | Not in DB | |
Property History
| DATE: | EVENT: | PRICE: | SOURCE: |
|---|---|---|---|
| 20 Jul, 2018 | Sold | $632,000 | MRED MLS |
| 21 May, 2018 | Under contract | $649,000 | MRED MLS |
| — | Last price change | $674,900 | MRED MLS |
| 29 Mar, 2018 | Listed for sale | $674,900 | MRED MLS |
| 30 Oct, 2020 | Sold | $600,000 | MRED MLS |
| 12 Sep, 2020 | Under contract | $599,900 | MRED MLS |
| — | Last price change | $625,000 | MRED MLS |
| 16 Apr, 2020 | Listed for sale | $669,900 | MRED MLS |
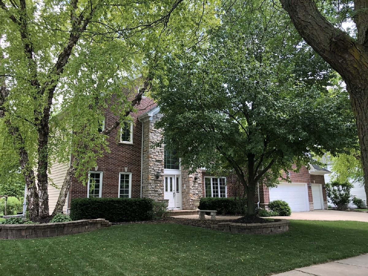
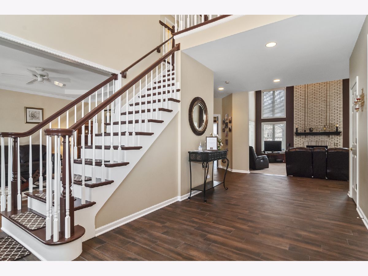
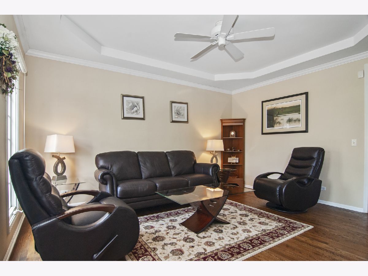
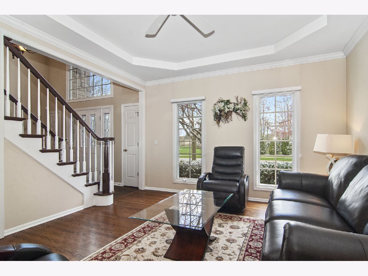
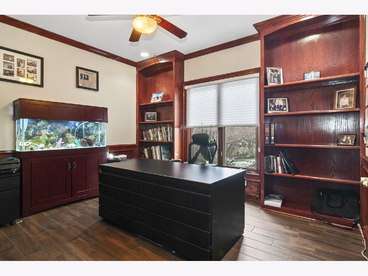
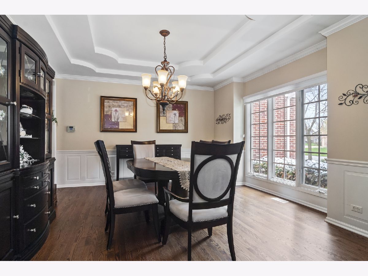
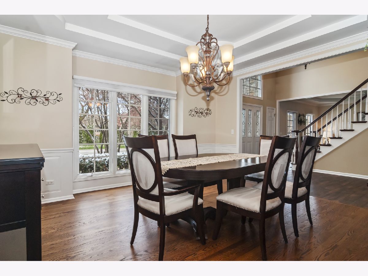
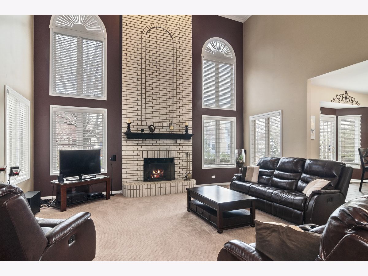
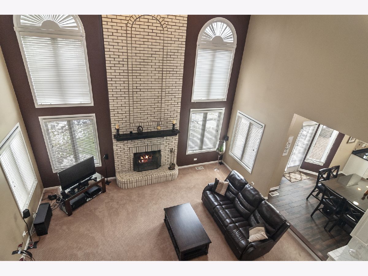
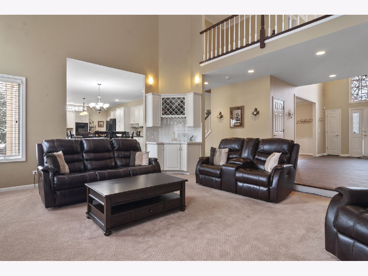
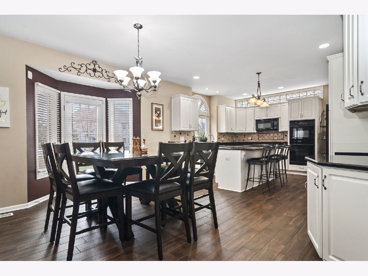
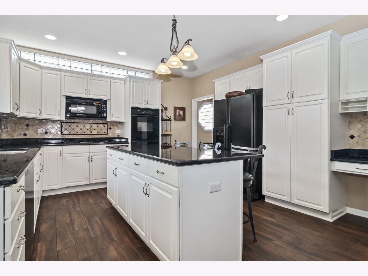
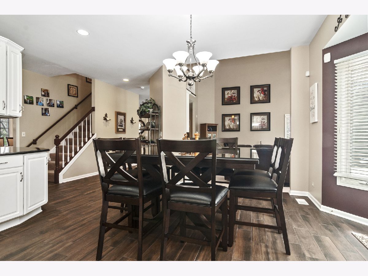
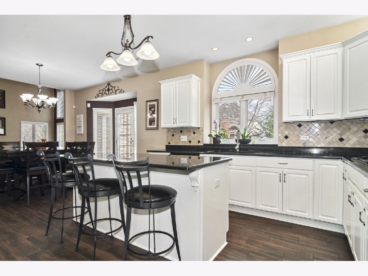
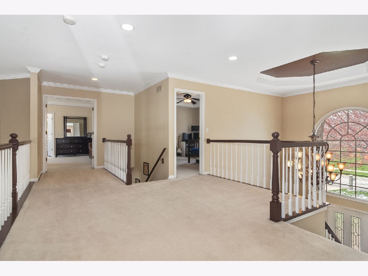
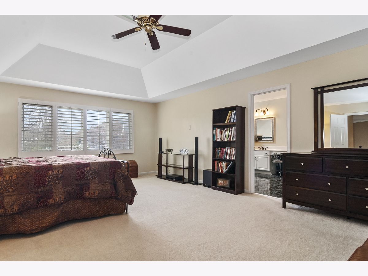
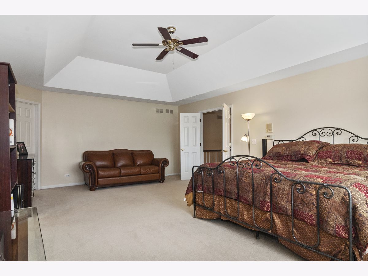
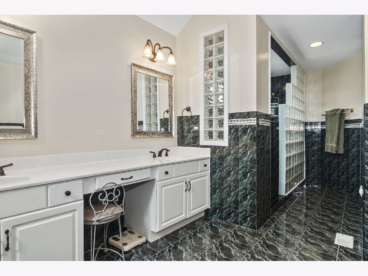
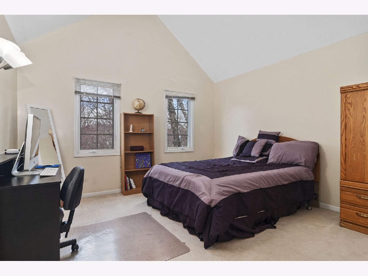
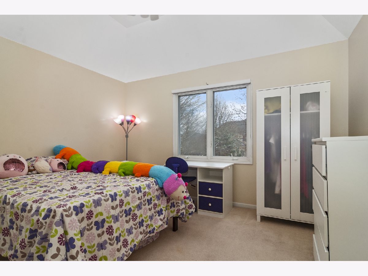
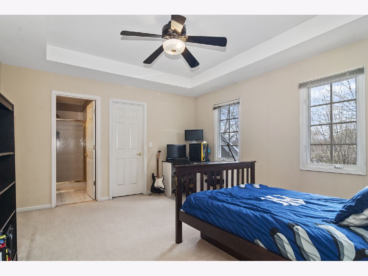
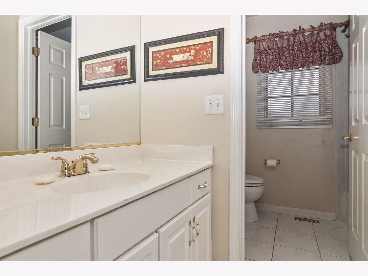
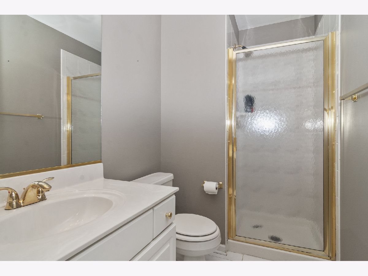
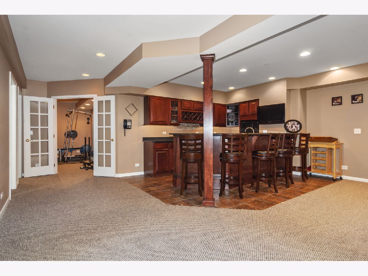
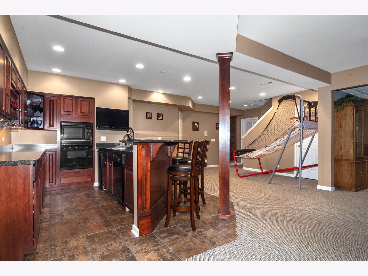
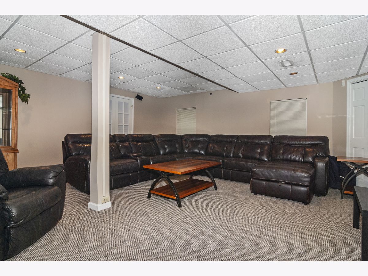
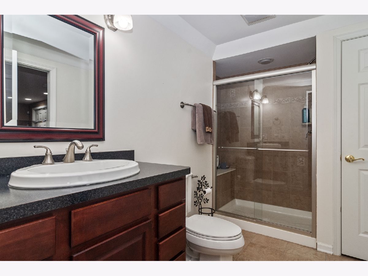
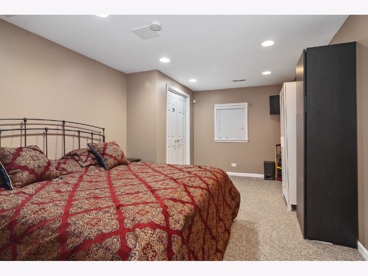
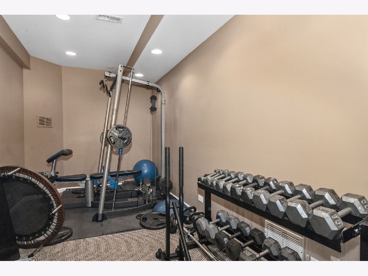
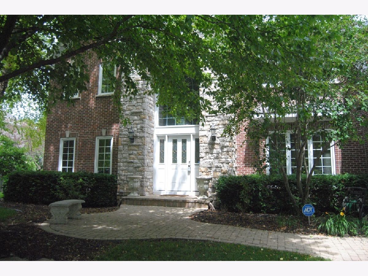
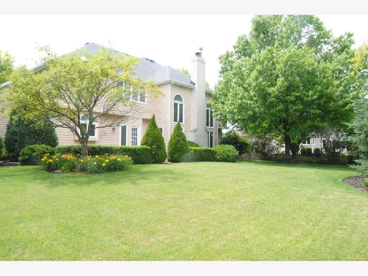
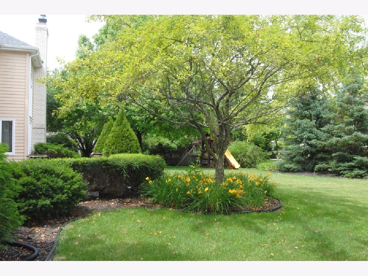
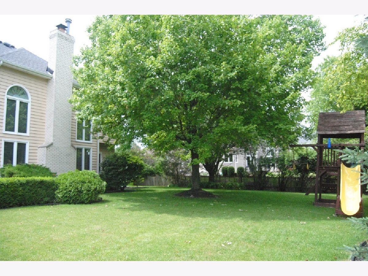
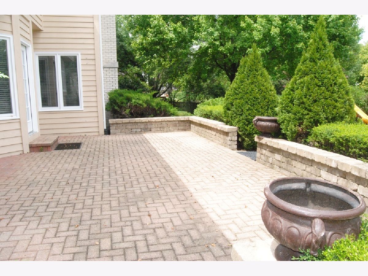
Room Specifics
Total Bedrooms: 5
Bedrooms Above Ground: 4
Bedrooms Below Ground: 1
Dimensions: —
Floor Type: Carpet
Dimensions: —
Floor Type: Carpet
Dimensions: —
Floor Type: Carpet
Dimensions: —
Floor Type: —
Full Bathrooms: 5
Bathroom Amenities: Whirlpool,Separate Shower,Double Sink
Bathroom in Basement: 1
Rooms: Bedroom 5,Eating Area,Den,Exercise Room,Media Room,Loft
Basement Description: Finished
Other Specifics
| 3 | |
| Concrete Perimeter | |
| — | |
| Patio, Porch, Brick Paver Patio, Storms/Screens | |
| — | |
| 135X142X120X143 | |
| Full,Pull Down Stair | |
| Full | |
| Vaulted/Cathedral Ceilings, Skylight(s), Bar-Wet, Hardwood Floors, First Floor Laundry, First Floor Full Bath, Walk-In Closet(s) | |
| Double Oven, Microwave, Dishwasher, Refrigerator, Bar Fridge, Washer, Dryer, Disposal, Built-In Oven, Range Hood | |
| Not in DB | |
| — | |
| — | |
| — | |
| — |
Tax History
| Year | Property Taxes |
|---|---|
| 2018 | $14,206 |
| 2020 | $14,447 |
Contact Agent
Nearby Similar Homes
Nearby Sold Comparables
Contact Agent
Listing Provided By
Baird & Warner






