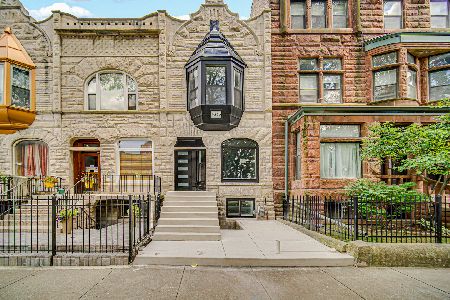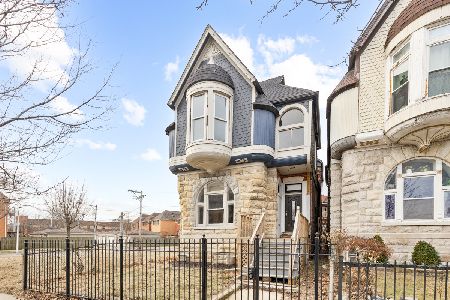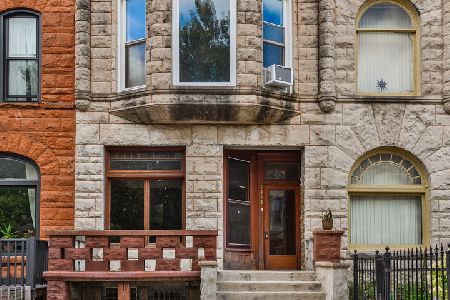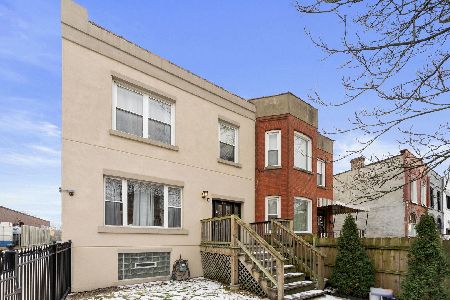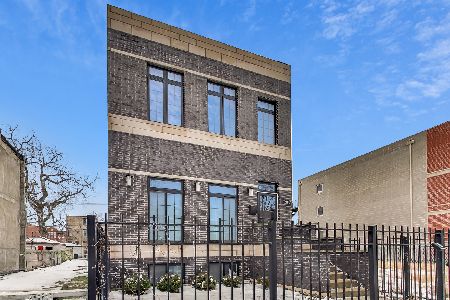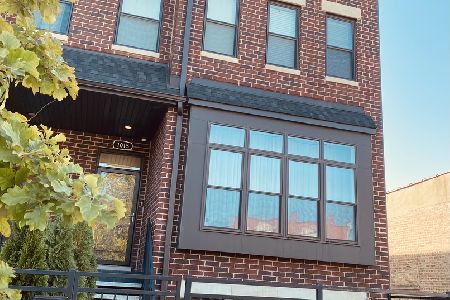4316 Berkeley Avenue, Kenwood, Chicago, Illinois 60653
$372,500
|
Sold
|
|
| Status: | Closed |
| Sqft: | 2,800 |
| Cost/Sqft: | $143 |
| Beds: | 3 |
| Baths: | 4 |
| Year Built: | — |
| Property Taxes: | $3,172 |
| Days On Market: | 3852 |
| Lot Size: | 0,07 |
Description
Beautiful home in historic North Kenwood. Totally updated and rehabbed, this home features an airy, open floor plan with luxurious kitchen with granite counters, stainless appliances and good storage. Three bedrooms and two bathrooms upstairs, including huge master with walk in closet and spa bath. Lower level has a family room, additional den/ bedroom and full bath. Newer appliances and hot water tank. Hardwood floors, fireplace, nice deck, green space and roomy two car garage. Welcome home!
Property Specifics
| Single Family | |
| — | |
| — | |
| — | |
| Full | |
| — | |
| No | |
| 0.07 |
| Cook | |
| — | |
| 0 / Not Applicable | |
| None | |
| Lake Michigan,Public | |
| Public Sewer | |
| 09007296 | |
| 20023020250000 |
Property History
| DATE: | EVENT: | PRICE: | SOURCE: |
|---|---|---|---|
| 9 Oct, 2015 | Sold | $372,500 | MRED MLS |
| 20 Aug, 2015 | Under contract | $399,000 | MRED MLS |
| 10 Aug, 2015 | Listed for sale | $399,000 | MRED MLS |
Room Specifics
Total Bedrooms: 4
Bedrooms Above Ground: 3
Bedrooms Below Ground: 1
Dimensions: —
Floor Type: Carpet
Dimensions: —
Floor Type: Carpet
Dimensions: —
Floor Type: Ceramic Tile
Full Bathrooms: 4
Bathroom Amenities: Separate Shower,Double Sink,Soaking Tub
Bathroom in Basement: 1
Rooms: No additional rooms
Basement Description: Finished,Exterior Access
Other Specifics
| 2 | |
| Brick/Mortar,Stone | |
| Asphalt | |
| Deck, Storms/Screens | |
| Fenced Yard | |
| 25 X 125 | |
| — | |
| Full | |
| Hardwood Floors | |
| — | |
| Not in DB | |
| Sidewalks, Street Lights, Street Paved | |
| — | |
| — | |
| Gas Log |
Tax History
| Year | Property Taxes |
|---|---|
| 2015 | $3,172 |
Contact Agent
Nearby Similar Homes
Nearby Sold Comparables
Contact Agent
Listing Provided By
MetroPro Realty LLC

