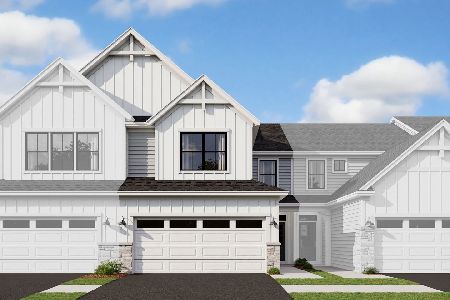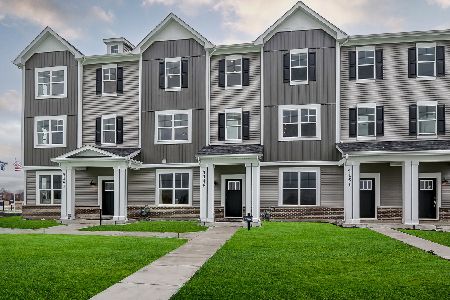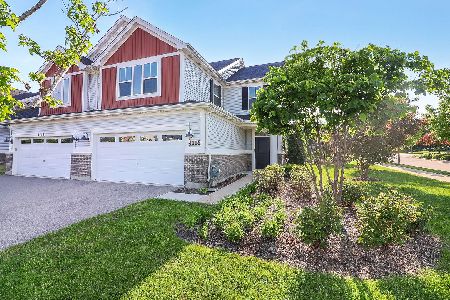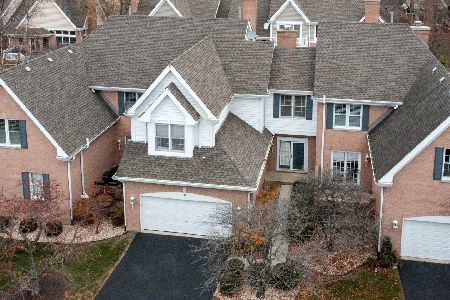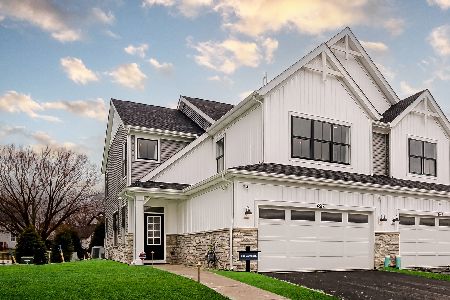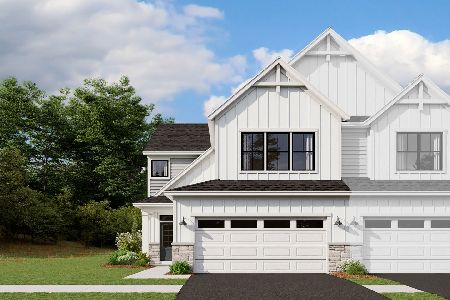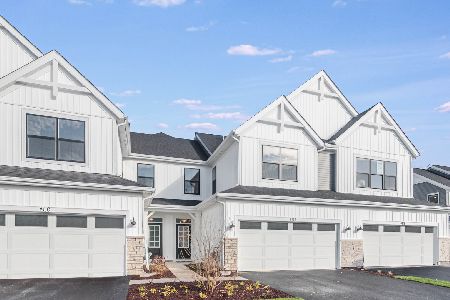4316 Chelsea Manor Circle, Aurora, Illinois 60504
$490,815
|
Sold
|
|
| Status: | Closed |
| Sqft: | 1,781 |
| Cost/Sqft: | $263 |
| Beds: | 3 |
| Baths: | 3 |
| Year Built: | 2024 |
| Property Taxes: | $0 |
| Days On Market: | 469 |
| Lot Size: | 0,00 |
Description
Welcome to Better, Welcome to the Braeden! Lot 16.02
Property Specifics
| Condos/Townhomes | |
| 2 | |
| — | |
| 2024 | |
| — | |
| BRAEDEN-UFB | |
| No | |
| — |
| — | |
| Chelsea Manor | |
| 258 / Monthly | |
| — | |
| — | |
| — | |
| 12176573 | |
| 0728400010 |
Nearby Schools
| NAME: | DISTRICT: | DISTANCE: | |
|---|---|---|---|
|
Grade School
Owen Elementary School |
204 | — | |
|
Middle School
Still Middle School |
204 | Not in DB | |
|
High School
Waubonsie Valley High School |
204 | Not in DB | |
Property History
| DATE: | EVENT: | PRICE: | SOURCE: |
|---|---|---|---|
| 11 Jul, 2025 | Sold | $490,815 | MRED MLS |
| 30 Sep, 2024 | Under contract | $468,980 | MRED MLS |
| 30 Sep, 2024 | Listed for sale | $468,980 | MRED MLS |
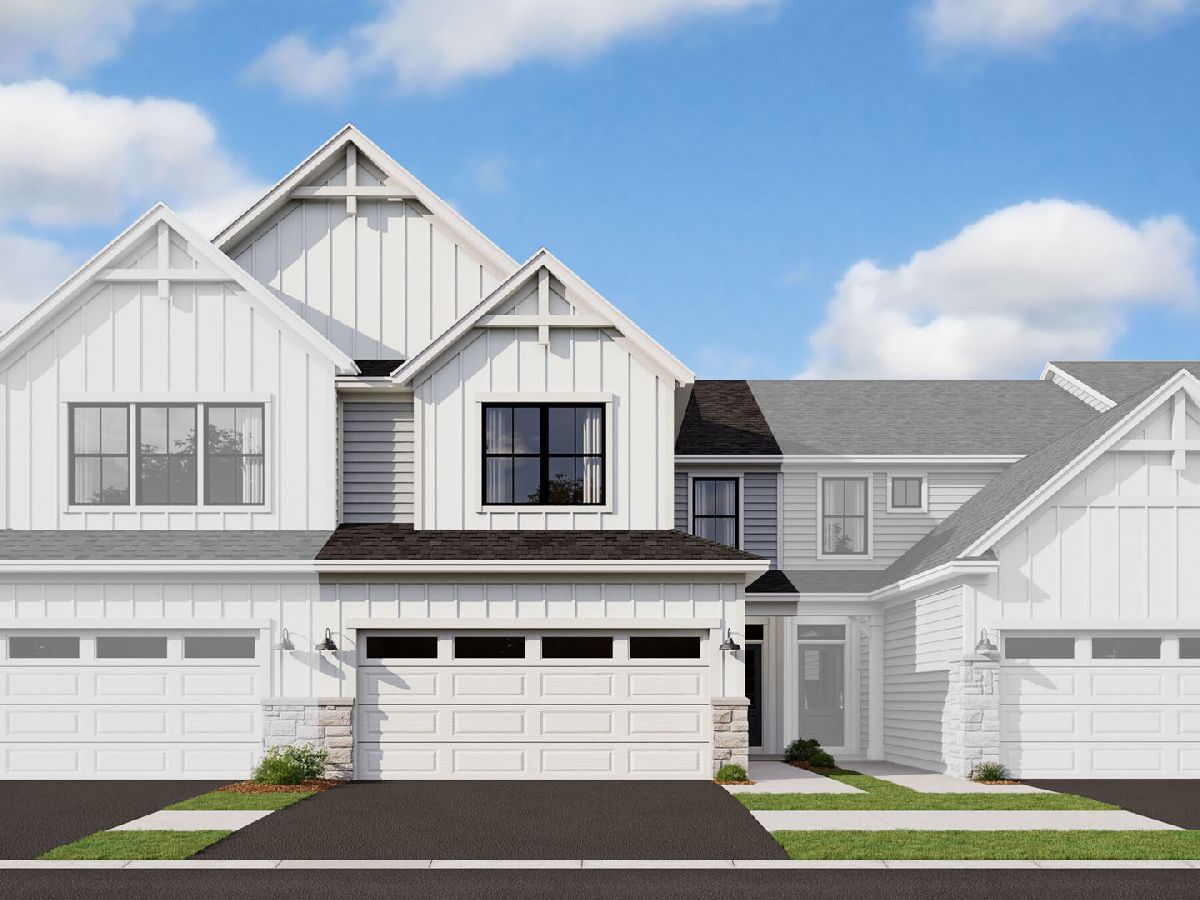
Room Specifics
Total Bedrooms: 3
Bedrooms Above Ground: 3
Bedrooms Below Ground: 0
Dimensions: —
Floor Type: —
Dimensions: —
Floor Type: —
Full Bathrooms: 3
Bathroom Amenities: Separate Shower,Double Sink
Bathroom in Basement: 0
Rooms: —
Basement Description: —
Other Specifics
| 2 | |
| — | |
| — | |
| — | |
| — | |
| 24X52.6 | |
| — | |
| — | |
| — | |
| — | |
| Not in DB | |
| — | |
| — | |
| — | |
| — |
Tax History
| Year | Property Taxes |
|---|
Contact Agent
Nearby Similar Homes
Nearby Sold Comparables
Contact Agent
Listing Provided By
Little Realty

