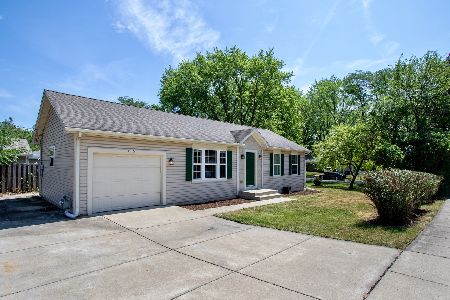4316 Ponca Street, Mchenry, Illinois 60050
$182,000
|
Sold
|
|
| Status: | Closed |
| Sqft: | 1,522 |
| Cost/Sqft: | $118 |
| Beds: | 3 |
| Baths: | 2 |
| Year Built: | 1968 |
| Property Taxes: | $4,692 |
| Days On Market: | 3541 |
| Lot Size: | 0,21 |
Description
Multiple offers received, to be presented 4-6 at 6:30. Centrally located in McHenry. Beautifully remodeled and updated home, this upscale kitchen is ready for a new chef. Custom cabinetry and craftsman details, high end stainless appliances, double oven, 2 drawer dishwasher, kitchen is open to the dining area. Main level laundry room. Wonderful basement recreation room, full bathroom, tons of storage, fireplace chimney is not in tact. Great 2 car garage is just a few steps from the back door. Check this home out and you will be done looking!
Property Specifics
| Single Family | |
| — | |
| Ranch | |
| 1968 | |
| Full | |
| RANCH | |
| No | |
| 0.21 |
| Mc Henry | |
| Cooney Heights | |
| 0 / Not Applicable | |
| None | |
| Public | |
| Public Sewer | |
| 09184691 | |
| 0934276016 |
Nearby Schools
| NAME: | DISTRICT: | DISTANCE: | |
|---|---|---|---|
|
Grade School
Riverwood Elementary School |
15 | — | |
|
Middle School
Parkland Middle School |
15 | Not in DB | |
|
High School
Mchenry High School-west Campus |
156 | Not in DB | |
Property History
| DATE: | EVENT: | PRICE: | SOURCE: |
|---|---|---|---|
| 23 May, 2016 | Sold | $182,000 | MRED MLS |
| 6 Apr, 2016 | Under contract | $179,900 | MRED MLS |
| 4 Apr, 2016 | Listed for sale | $179,900 | MRED MLS |
Room Specifics
Total Bedrooms: 3
Bedrooms Above Ground: 3
Bedrooms Below Ground: 0
Dimensions: —
Floor Type: Carpet
Dimensions: —
Floor Type: Carpet
Full Bathrooms: 2
Bathroom Amenities: Whirlpool
Bathroom in Basement: 1
Rooms: Deck,Foyer,Recreation Room,Storage
Basement Description: Partially Finished,Crawl
Other Specifics
| 2 | |
| Concrete Perimeter | |
| Asphalt | |
| Deck, Storms/Screens | |
| Fenced Yard | |
| 60X168 | |
| Unfinished | |
| None | |
| Skylight(s), Hardwood Floors, First Floor Bedroom, First Floor Laundry, First Floor Full Bath | |
| Double Oven, Microwave, Dishwasher, Refrigerator, Freezer, Stainless Steel Appliance(s) | |
| Not in DB | |
| Street Lights, Street Paved | |
| — | |
| — | |
| — |
Tax History
| Year | Property Taxes |
|---|---|
| 2016 | $4,692 |
Contact Agent
Nearby Similar Homes
Nearby Sold Comparables
Contact Agent
Listing Provided By
RE/MAX Plaza








