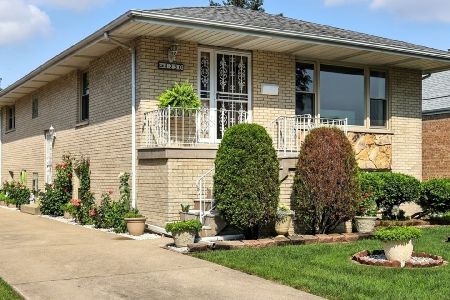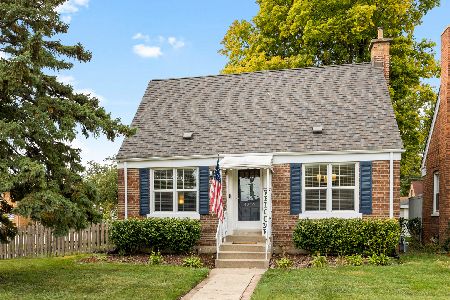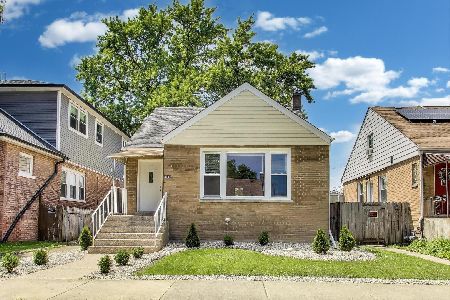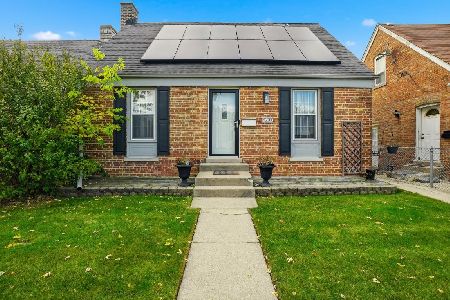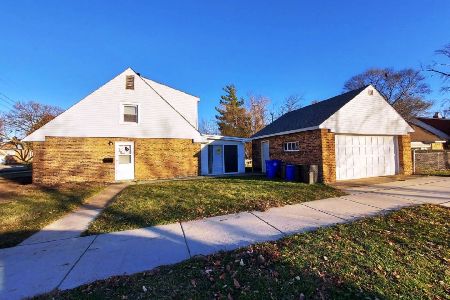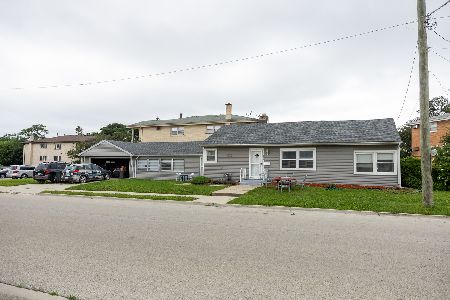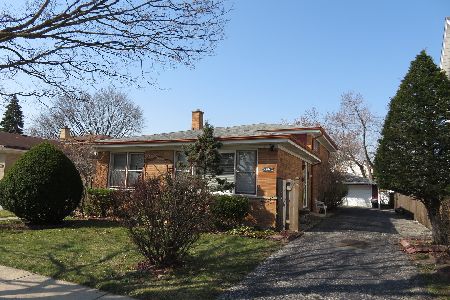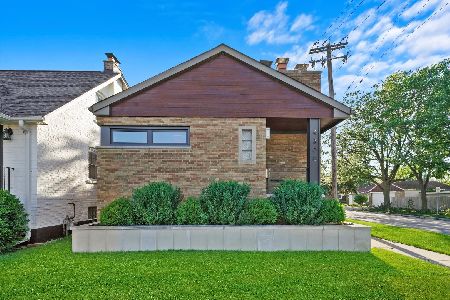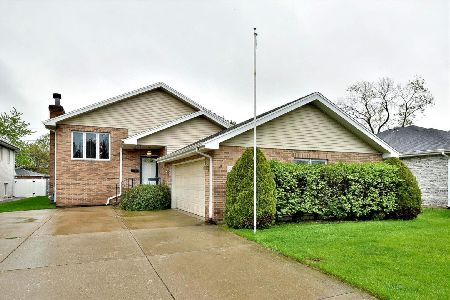4316 Prairie Avenue, Brookfield, Illinois 60513
$243,500
|
Sold
|
|
| Status: | Closed |
| Sqft: | 1,056 |
| Cost/Sqft: | $237 |
| Beds: | 3 |
| Baths: | 2 |
| Year Built: | 1970 |
| Property Taxes: | $6,636 |
| Days On Market: | 4176 |
| Lot Size: | 0,14 |
Description
Wonderfully Cared for Home in Lyons Twp HS Dist, sides to Beautiful Park! Sunny Kitchen w/Oak Cabinets & Corian Counters! Spacious Living Rm w/Gas Fireplace! Hardwood Floors thruout Home! LL Family Rm w/Ceramic Tile Flrs. Great 4-Season Room w/view of Yard! Conveniently Located Close to Metra for Easy Commute! All Face Brick Home w/New Pella Windows! Rm to Build Shower in LL 1/2 BA! Great House...Just Move Right In!
Property Specifics
| Single Family | |
| — | |
| Bi-Level | |
| 1970 | |
| Partial | |
| — | |
| No | |
| 0.14 |
| Cook | |
| — | |
| 0 / Not Applicable | |
| None | |
| Lake Michigan | |
| Public Sewer | |
| 08648186 | |
| 18034030470000 |
Nearby Schools
| NAME: | DISTRICT: | DISTANCE: | |
|---|---|---|---|
|
Grade School
Lincoln Elementary School |
103 | — | |
|
Middle School
Washington Middle School |
103 | Not in DB | |
|
High School
Lyons Twp High School |
204 | Not in DB | |
Property History
| DATE: | EVENT: | PRICE: | SOURCE: |
|---|---|---|---|
| 30 Jul, 2014 | Sold | $243,500 | MRED MLS |
| 24 Jun, 2014 | Under contract | $250,000 | MRED MLS |
| 18 Jun, 2014 | Listed for sale | $250,000 | MRED MLS |
Room Specifics
Total Bedrooms: 3
Bedrooms Above Ground: 3
Bedrooms Below Ground: 0
Dimensions: —
Floor Type: Carpet
Dimensions: —
Floor Type: Carpet
Full Bathrooms: 2
Bathroom Amenities: —
Bathroom in Basement: 1
Rooms: Heated Sun Room
Basement Description: Finished
Other Specifics
| 2 | |
| Concrete Perimeter | |
| Concrete,Side Drive | |
| Patio, Storms/Screens | |
| — | |
| 45 X 125 | |
| Unfinished | |
| None | |
| Skylight(s), Hardwood Floors | |
| Range, Microwave, Dishwasher, Refrigerator, Washer, Dryer | |
| Not in DB | |
| Sidewalks | |
| — | |
| — | |
| Gas Log, Gas Starter |
Tax History
| Year | Property Taxes |
|---|---|
| 2014 | $6,636 |
Contact Agent
Nearby Similar Homes
Nearby Sold Comparables
Contact Agent
Listing Provided By
RE/MAX Enterprises

