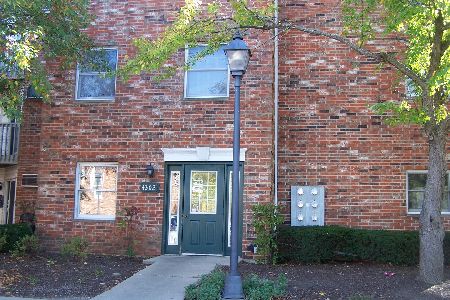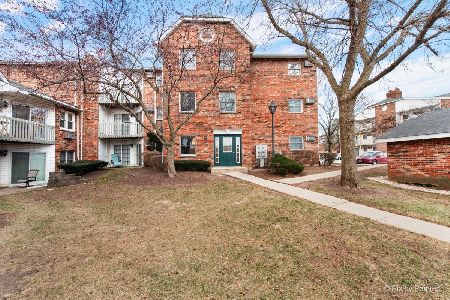4316 Shamrock Lane, Mchenry, Illinois 60050
$161,000
|
Sold
|
|
| Status: | Closed |
| Sqft: | 887 |
| Cost/Sqft: | $180 |
| Beds: | 2 |
| Baths: | 2 |
| Year Built: | 1992 |
| Property Taxes: | $3,385 |
| Days On Market: | 249 |
| Lot Size: | 0,00 |
Description
Step in to this owner occupied, meticulously maintained, two bed two bath, top floor apartment. As you walk in, you will be welcomed by a new custom built, cherry wood large electric fireplace, and beautiful vaulted ceilings that give a house-like feel. Tastefully updated by the owner with a newer dishwasher, over the stove microwave, kitchen sink and faucet, new vinyl tiles in the master bathroom, and some updated light fixtures. Both bedrooms have walk-in closets, ceiling fans and clean carpets. The kitchen was recently updated with solid wood cabinetry. Bathrooms have been recently updated as well. Plenty of closet space available both in and outside the apartment. This unit is unique in offering more privacy being on the top/3rd floor and rear facing. Furthermore, its sunset facing views provided breathtaking outlook of the foliage in the back for you to enjoy from your patio. Unit comes with a detached garage. Garage #110. The complex provides a peaceful and safe living community with vast lawn space, a mini park, basketball court, sand volleyball, tennis and pickleball court for you and your family to enjoy. The clubhouse boats a gym, indoor and outdoor pool, and space for community events. The complex is close to McHenry Hospital, Starbucks, restaurants, and McHenry downtown life. HOA provides maintenance-free living. Just finished paying off special assessment. Best both as a starter home or as an investment opportunity for your financial portfolio. Owner to stay until June 22nd and is to make no further updates/repairs.
Property Specifics
| Condos/Townhomes | |
| 3 | |
| — | |
| 1992 | |
| — | |
| — | |
| No | |
| — |
| — | |
| Irish Prairie | |
| 314 / Monthly | |
| — | |
| — | |
| — | |
| 12374568 | |
| 1403456055 |
Nearby Schools
| NAME: | DISTRICT: | DISTANCE: | |
|---|---|---|---|
|
Grade School
Riverwood Elementary School |
15 | — | |
|
Middle School
Parkland Middle School |
15 | Not in DB | |
|
High School
Mchenry Campus |
156 | Not in DB | |
Property History
| DATE: | EVENT: | PRICE: | SOURCE: |
|---|---|---|---|
| 18 Oct, 2023 | Sold | $145,000 | MRED MLS |
| 19 Sep, 2023 | Under contract | $144,900 | MRED MLS |
| — | Last price change | $150,000 | MRED MLS |
| 14 Sep, 2023 | Listed for sale | $150,000 | MRED MLS |
| 27 Jun, 2025 | Sold | $161,000 | MRED MLS |
| 26 May, 2025 | Under contract | $160,000 | MRED MLS |
| 24 May, 2025 | Listed for sale | $160,000 | MRED MLS |
| 15 Sep, 2025 | Listed for sale | $0 | MRED MLS |

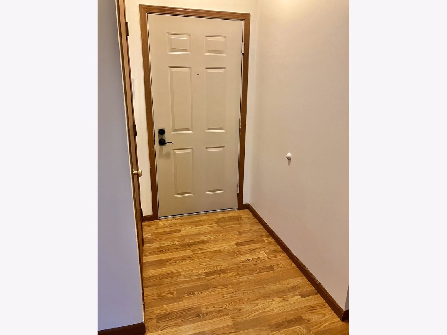
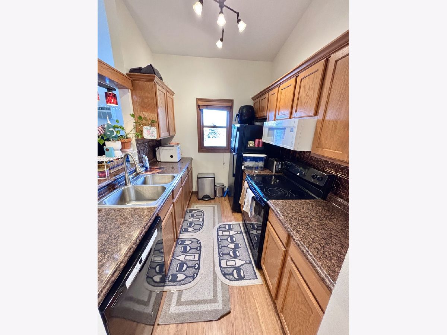
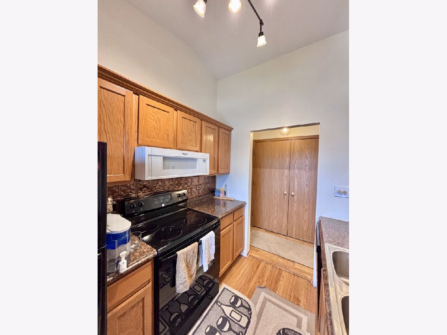
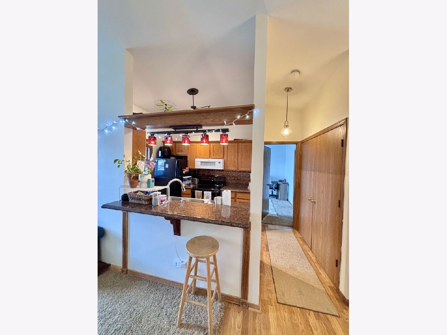
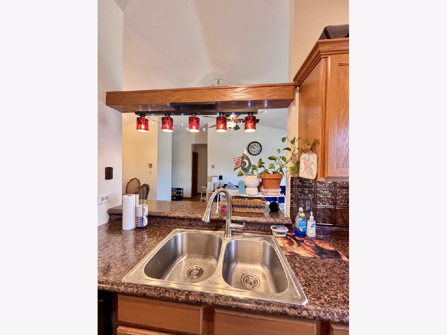
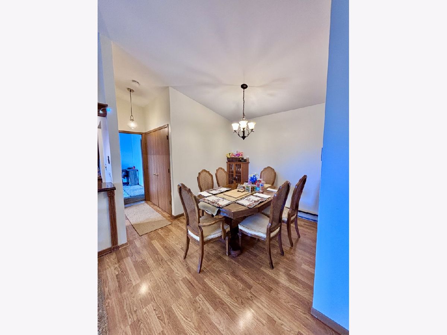
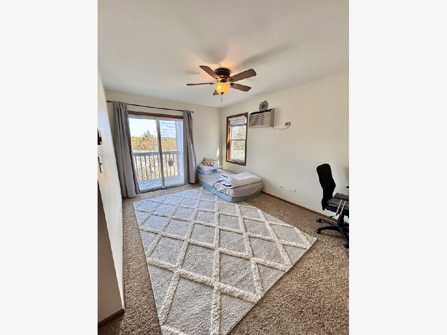
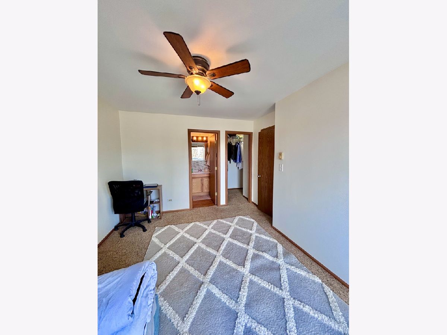
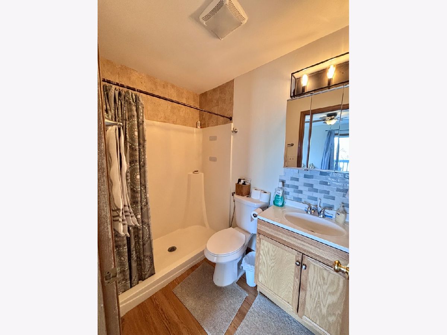
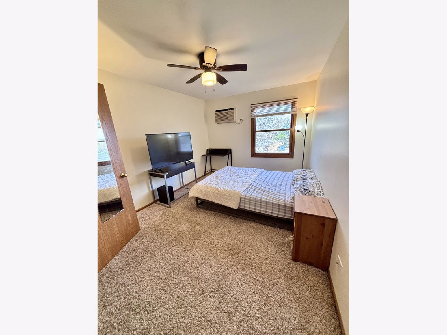
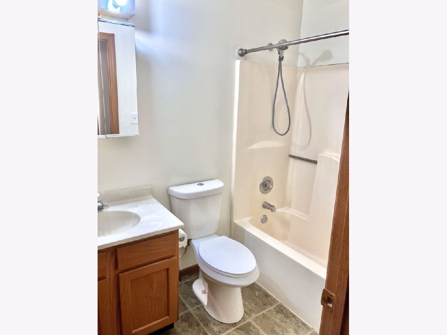
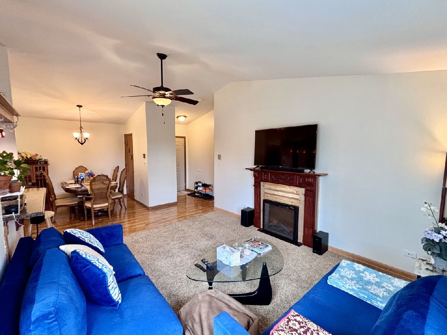
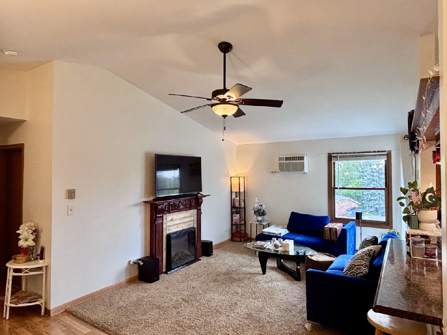
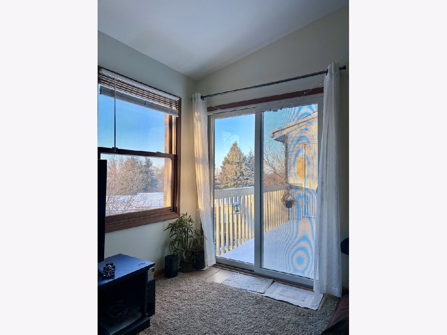
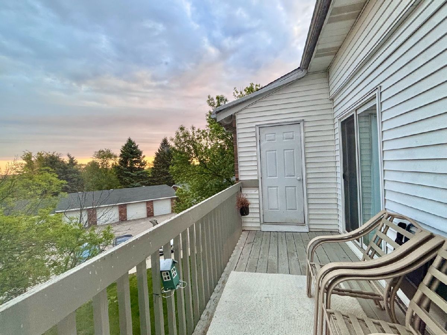
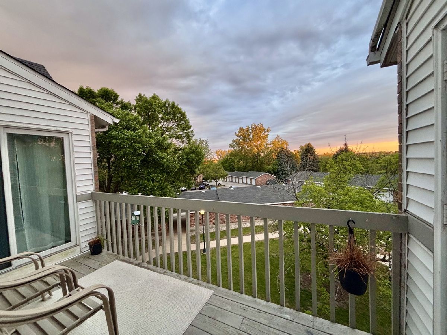
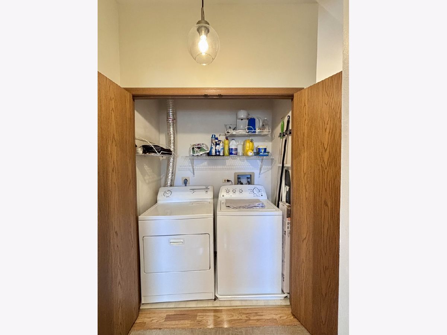
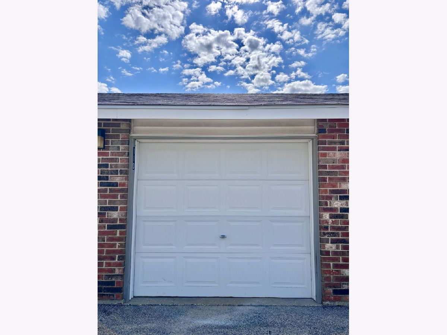
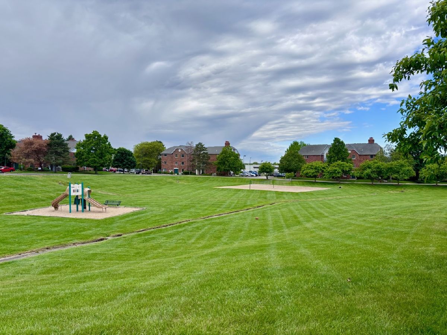
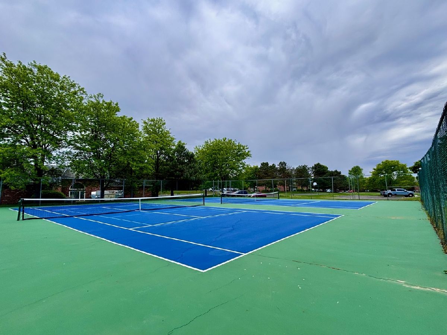
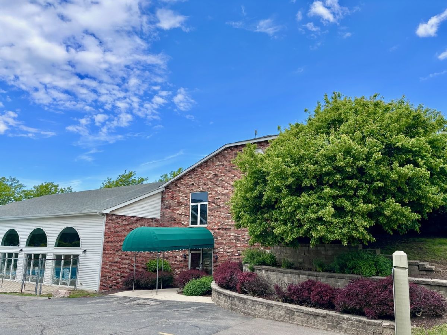
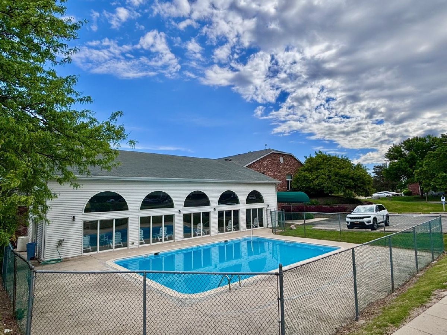
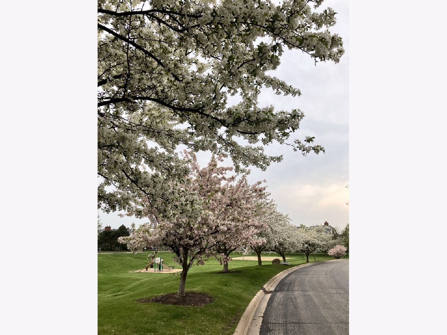
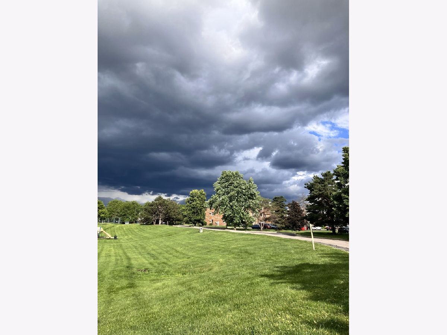
Room Specifics
Total Bedrooms: 2
Bedrooms Above Ground: 2
Bedrooms Below Ground: 0
Dimensions: —
Floor Type: —
Full Bathrooms: 2
Bathroom Amenities: —
Bathroom in Basement: 0
Rooms: —
Basement Description: —
Other Specifics
| 1 | |
| — | |
| — | |
| — | |
| — | |
| COMMON | |
| — | |
| — | |
| — | |
| — | |
| Not in DB | |
| — | |
| — | |
| — | |
| — |
Tax History
| Year | Property Taxes |
|---|---|
| 2023 | $3,090 |
| 2025 | $3,385 |
Contact Agent
Nearby Similar Homes
Nearby Sold Comparables
Contact Agent
Listing Provided By
B. Rosenthal Realty Ltd.


