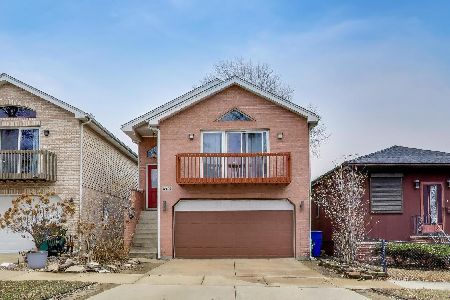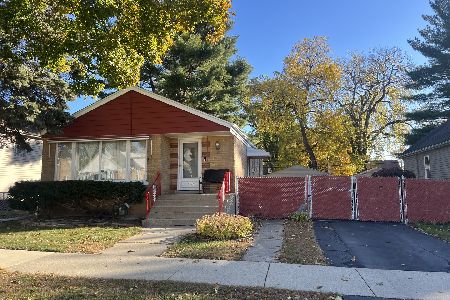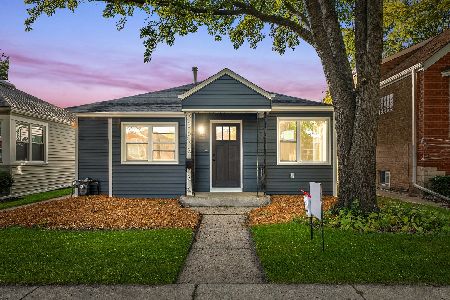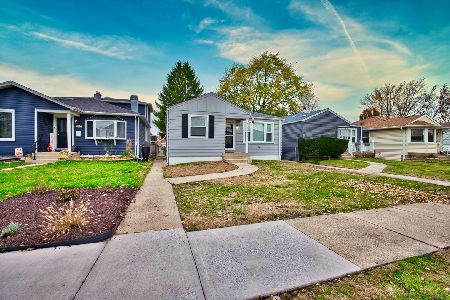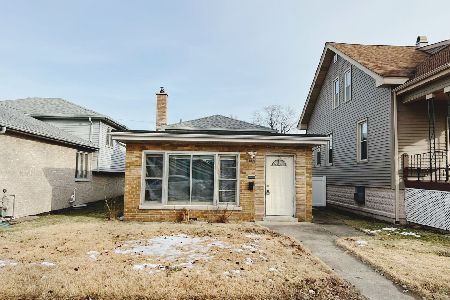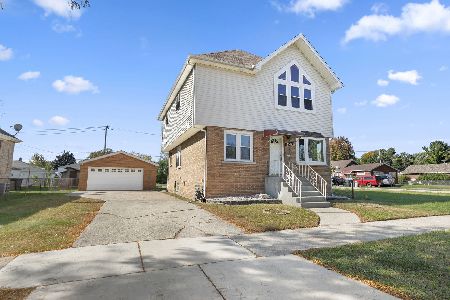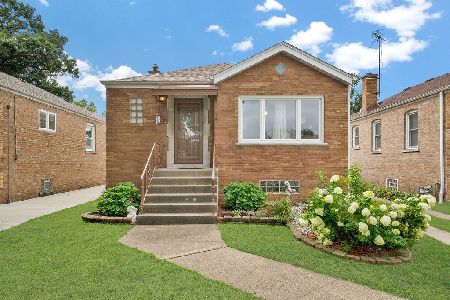4316 Wenonah Avenue, Stickney, Illinois 60402
$269,500
|
Sold
|
|
| Status: | Closed |
| Sqft: | 942 |
| Cost/Sqft: | $276 |
| Beds: | 2 |
| Baths: | 2 |
| Year Built: | 1954 |
| Property Taxes: | $1,624 |
| Days On Market: | 283 |
| Lot Size: | 0,00 |
Description
This brick raised ranch home is located in a great area of Stickney. It's a block away from Home School, and close to churches, shopping, and two expressways. The home is situated on an oversize lot, with a side drive leading to a two car brick garage. There is also an additional parking place to the south of the garage that is large enough for another vehicle or boat. Also to the rear of the home is a large deck, accessed from the yard or via sliding glass doors from the kitchen. This home has great bones, but needs some painting and updating. Hardwood floors are in good shape. The basement is well done with a nice family room, a full bath, an office or sewing room, and the laundry room. Buyer is responsible for Village of Stickney required repairs.
Property Specifics
| Single Family | |
| — | |
| — | |
| 1954 | |
| — | |
| — | |
| No | |
| — |
| Cook | |
| — | |
| — / Not Applicable | |
| — | |
| — | |
| — | |
| 12337897 | |
| 19063010310000 |
Nearby Schools
| NAME: | DISTRICT: | DISTANCE: | |
|---|---|---|---|
|
Grade School
Home Elementary School |
103 | — | |
|
Middle School
Washington Middle School |
103 | Not in DB | |
|
High School
J Sterling Morton West High Scho |
201 | Not in DB | |
Property History
| DATE: | EVENT: | PRICE: | SOURCE: |
|---|---|---|---|
| 2 Jun, 2025 | Sold | $269,500 | MRED MLS |
| 21 Apr, 2025 | Under contract | $259,900 | MRED MLS |
| 14 Apr, 2025 | Listed for sale | $259,900 | MRED MLS |
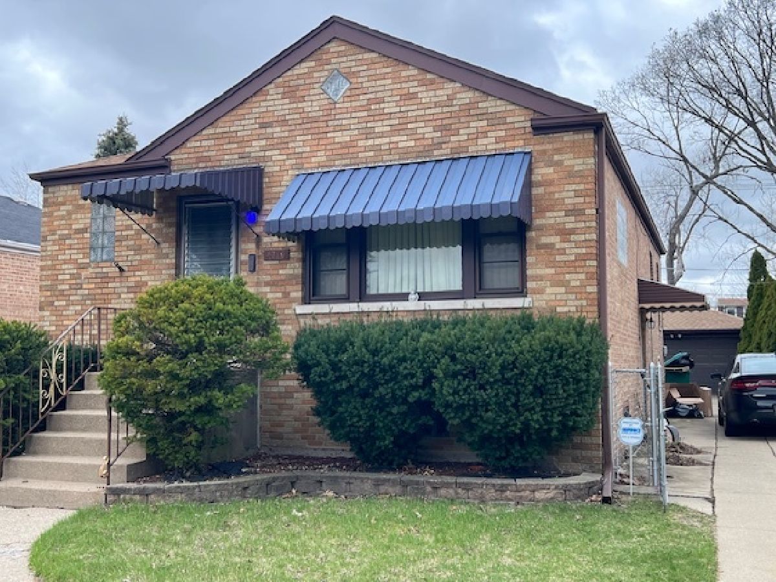
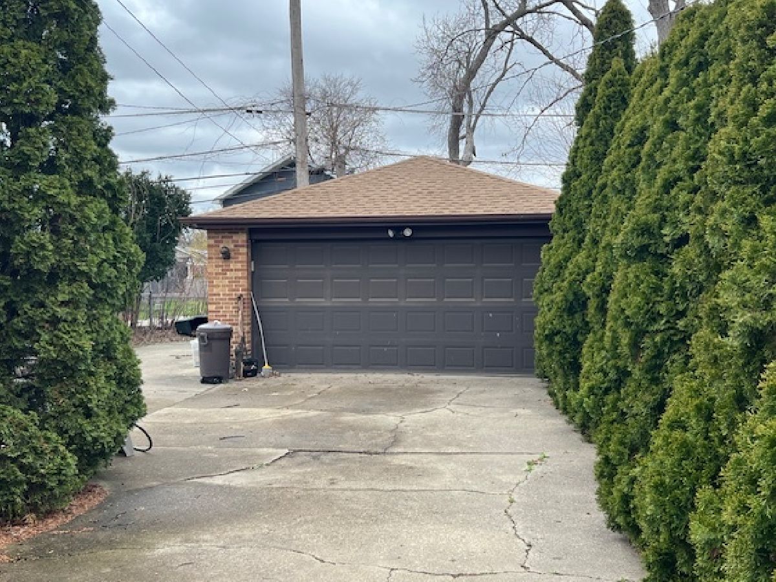
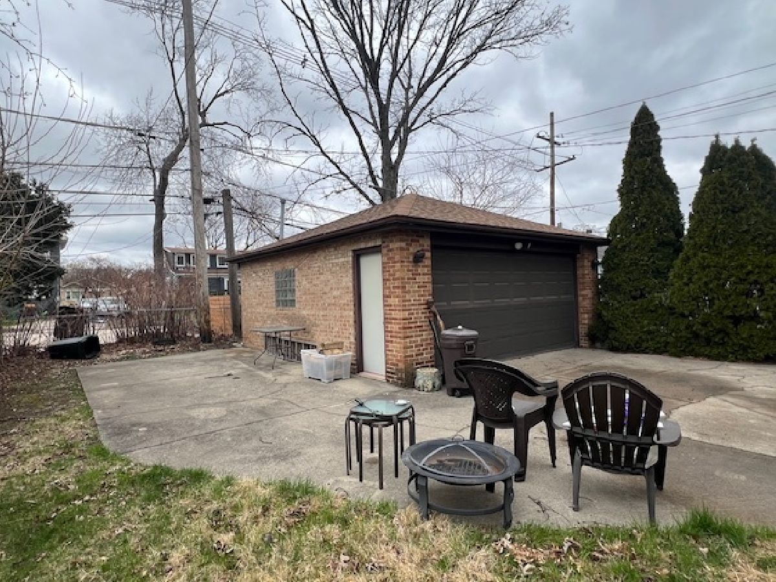
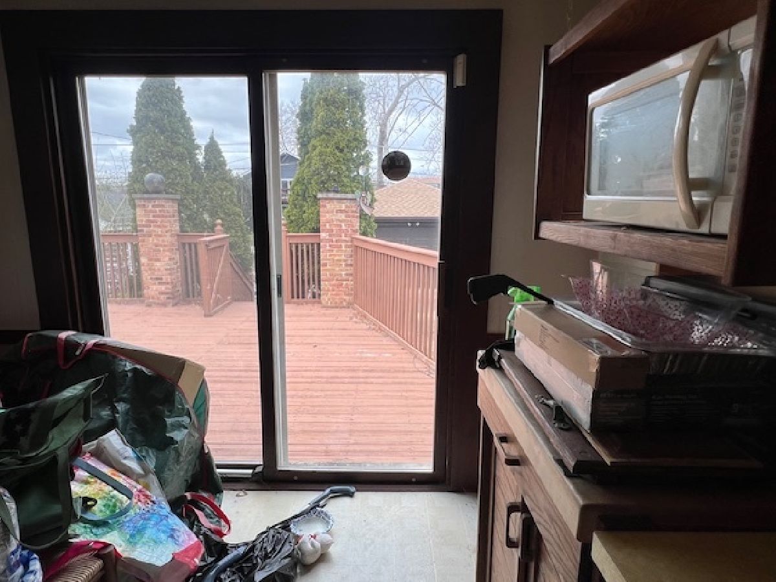
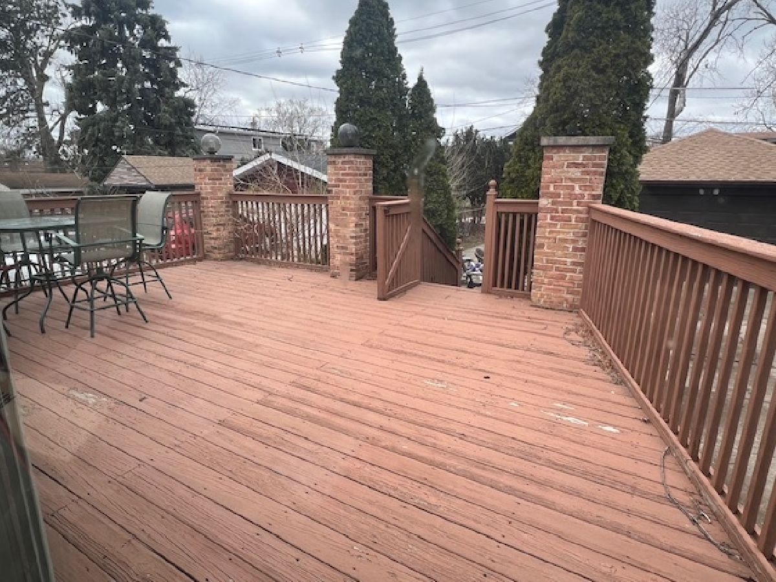
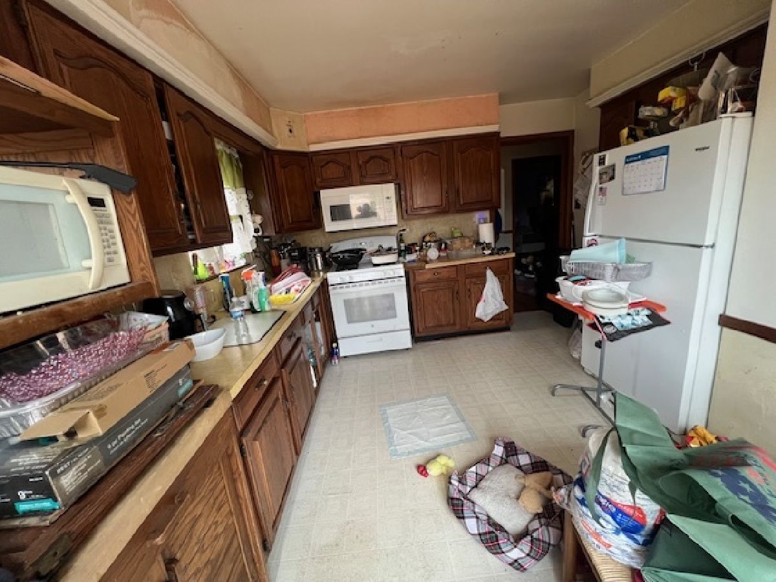
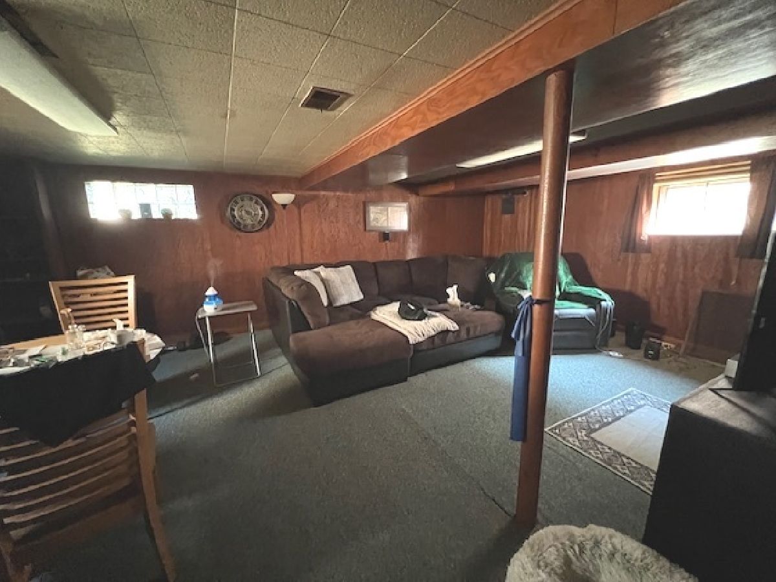
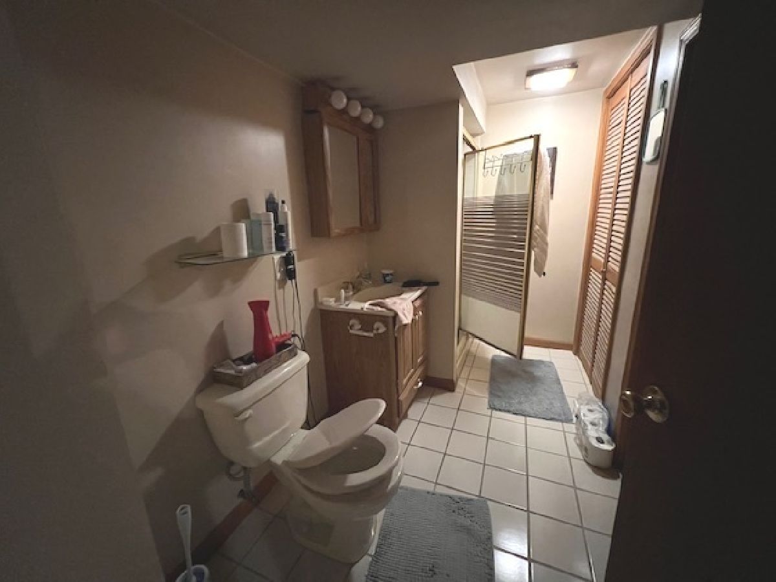
Room Specifics
Total Bedrooms: 2
Bedrooms Above Ground: 2
Bedrooms Below Ground: 0
Dimensions: —
Floor Type: —
Full Bathrooms: 2
Bathroom Amenities: —
Bathroom in Basement: 1
Rooms: —
Basement Description: —
Other Specifics
| 2 | |
| — | |
| — | |
| — | |
| — | |
| 40X138 | |
| — | |
| — | |
| — | |
| — | |
| Not in DB | |
| — | |
| — | |
| — | |
| — |
Tax History
| Year | Property Taxes |
|---|---|
| 2025 | $1,624 |
Contact Agent
Nearby Similar Homes
Nearby Sold Comparables
Contact Agent
Listing Provided By
Century 21 Hallmark Ltd.

