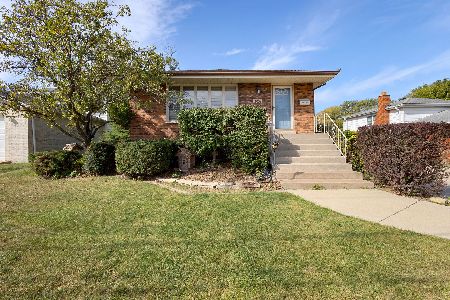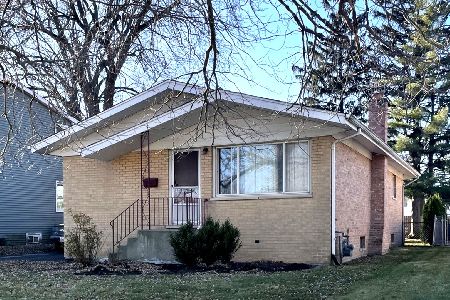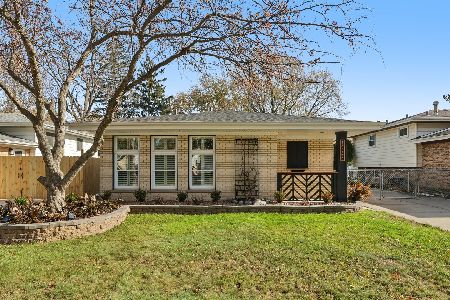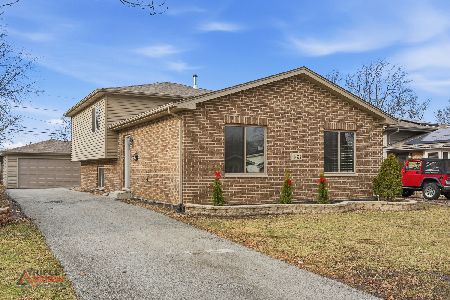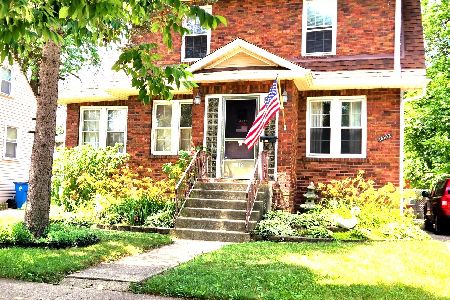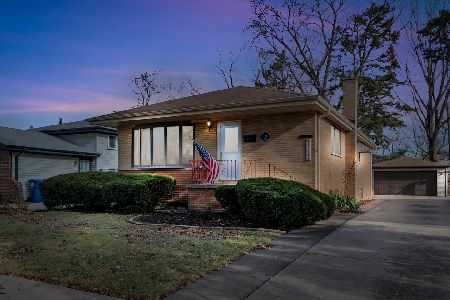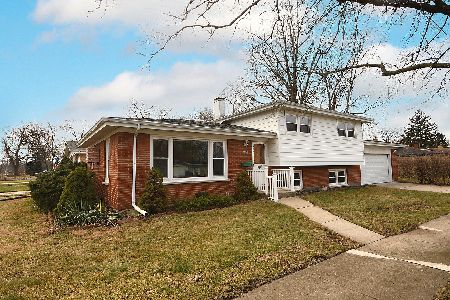4317 148th Street, Midlothian, Illinois 60445
$175,000
|
Sold
|
|
| Status: | Closed |
| Sqft: | 1,144 |
| Cost/Sqft: | $156 |
| Beds: | 3 |
| Baths: | 2 |
| Year Built: | 1963 |
| Property Taxes: | $5,453 |
| Days On Market: | 2569 |
| Lot Size: | 0,18 |
Description
You will appreciate this nice, Clean home! All Brick Tri Level, with hardwood floors in the Living room and all bedrooms!! Sharp kitchen, with lots of cabinets, and stainless steel appliances and ceramic flooring. There is a huge fenced yard, wooded lot, & oversized 2 1/2+ car garage! A Spacious Family room, with new vinyl plank flooring, 1/2 bath, laundry area, and storage utility room round out this Midlothian gem... Kitchen was insulated and electric updated...1/2 bath completely remodeled.. Approx ages -- Furn, CA 2008... Windows --2006 (except LR) . See this great Midlothian home soon!
Property Specifics
| Single Family | |
| — | |
| Tri-Level | |
| 1963 | |
| None | |
| — | |
| No | |
| 0.18 |
| Cook | |
| Midlothian Gardens | |
| 0 / Not Applicable | |
| None | |
| Lake Michigan | |
| Public Sewer | |
| 10249747 | |
| 28104050270000 |
Property History
| DATE: | EVENT: | PRICE: | SOURCE: |
|---|---|---|---|
| 28 Feb, 2019 | Sold | $175,000 | MRED MLS |
| 20 Jan, 2019 | Under contract | $178,500 | MRED MLS |
| 15 Jan, 2019 | Listed for sale | $178,500 | MRED MLS |
Room Specifics
Total Bedrooms: 3
Bedrooms Above Ground: 3
Bedrooms Below Ground: 0
Dimensions: —
Floor Type: Hardwood
Dimensions: —
Floor Type: Hardwood
Full Bathrooms: 2
Bathroom Amenities: —
Bathroom in Basement: 0
Rooms: No additional rooms
Basement Description: Crawl
Other Specifics
| 2 | |
| Concrete Perimeter | |
| Asphalt,Side Drive | |
| Deck | |
| Fenced Yard | |
| 51X150 | |
| Unfinished | |
| None | |
| — | |
| Range, Microwave, Dishwasher, Refrigerator, Washer, Dryer | |
| Not in DB | |
| Sidewalks, Street Lights, Street Paved | |
| — | |
| — | |
| — |
Tax History
| Year | Property Taxes |
|---|---|
| 2019 | $5,453 |
Contact Agent
Nearby Similar Homes
Nearby Sold Comparables
Contact Agent
Listing Provided By
RE/MAX Synergy

