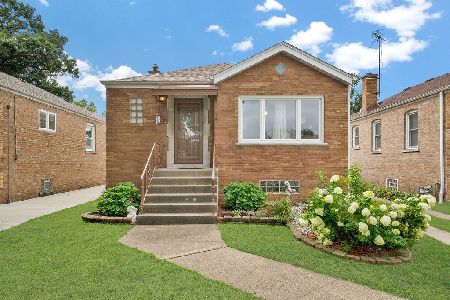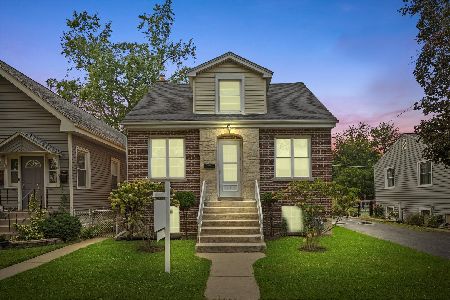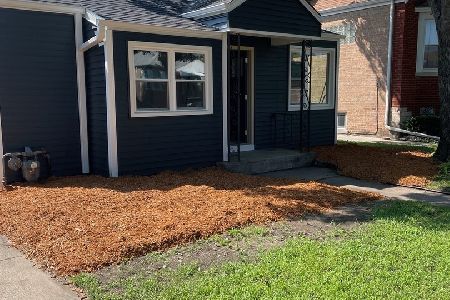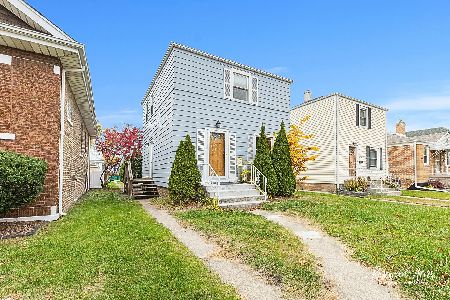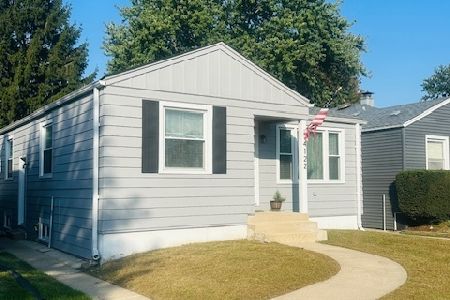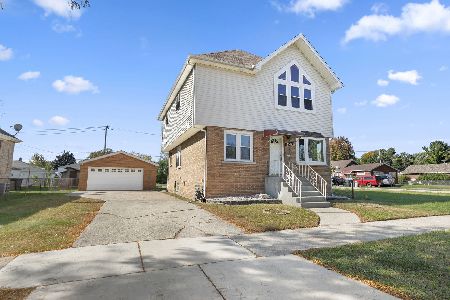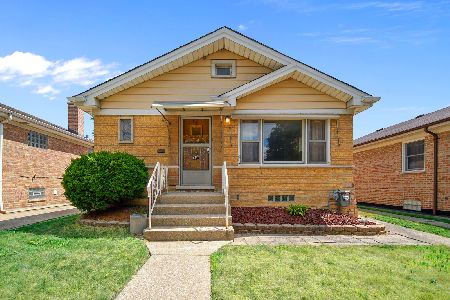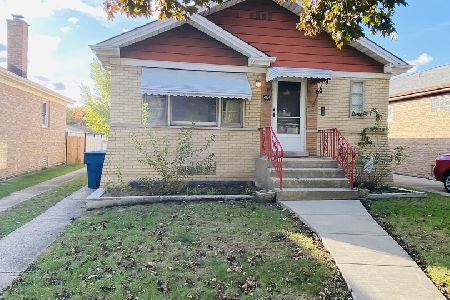4317 Maple Avenue, Stickney, Illinois 60402
$259,900
|
Sold
|
|
| Status: | Closed |
| Sqft: | 1,037 |
| Cost/Sqft: | $251 |
| Beds: | 3 |
| Baths: | 2 |
| Year Built: | 1959 |
| Property Taxes: | $5,474 |
| Days On Market: | 1950 |
| Lot Size: | 0,12 |
Description
Welcome to this updated home. The gorgeous eat-in kitchen has plenty of cherry cabinets, under cabinet lighting, ceramic tile backsplash with glass tile inlay, hardwood floors, Corian counter tops, a pantry close, a deep sink, and newer appliances. Spend your evenings on the beautiful, custom, brick-paver patio with built in firepit, ample place for outdoor seating, and space for a large grill for those back yard BBQ's! Spacious living room with huge picture window! 3 bedrooms - 2 with ceiling fans. 1 bedroom with built-in cabinetry. Updated bathroom with ceramic tile, antique cabinetry, granite vanity & beautiful tiled shower surround with glass tile inlay. Finished basement includes family room (wired for sound, recessed lighting, Under crown molding lighting, and TONS storage closets) den (ceramic flooring), home office (with wood laminate flooring), full bathroom (with ceramic tile shower surround, and furniture vanity), and laundry area with a sink and beautiful cabinets for storage! 2 car detached garage!
Property Specifics
| Single Family | |
| — | |
| — | |
| 1959 | |
| Full | |
| — | |
| No | |
| 0.12 |
| Cook | |
| — | |
| — / Not Applicable | |
| None | |
| Public | |
| Public Sewer | |
| 10786316 | |
| 19063310250000 |
Nearby Schools
| NAME: | DISTRICT: | DISTANCE: | |
|---|---|---|---|
|
Grade School
Home Elementary School |
103 | — | |
Property History
| DATE: | EVENT: | PRICE: | SOURCE: |
|---|---|---|---|
| 27 Aug, 2020 | Sold | $259,900 | MRED MLS |
| 21 Jul, 2020 | Under contract | $259,900 | MRED MLS |
| 17 Jul, 2020 | Listed for sale | $259,900 | MRED MLS |
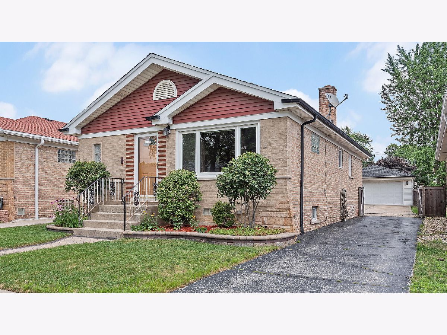
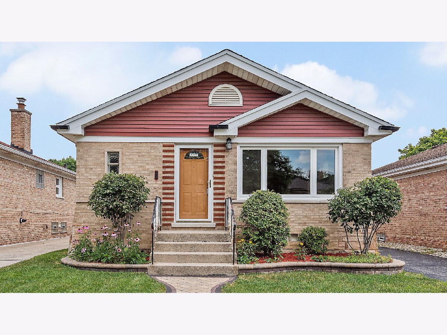
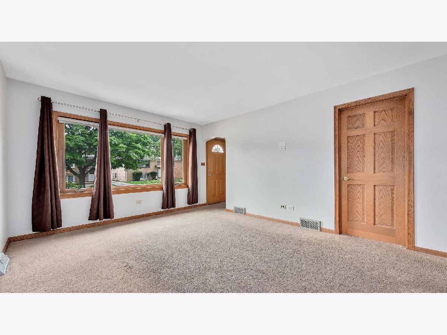
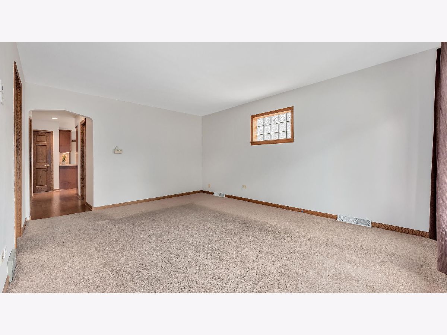
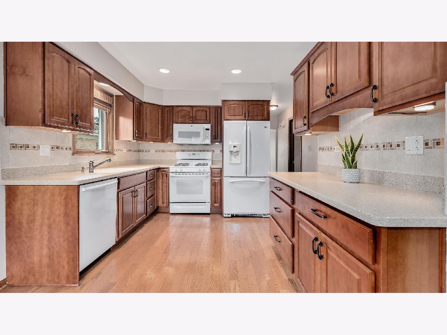
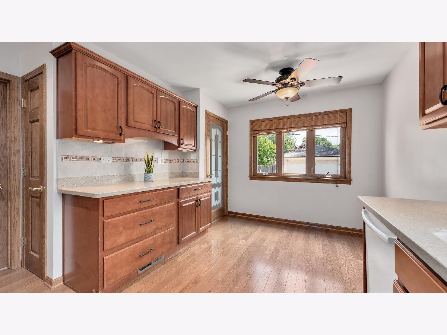
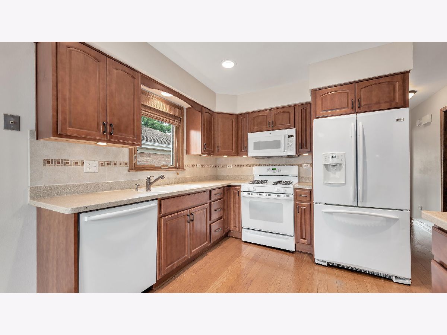
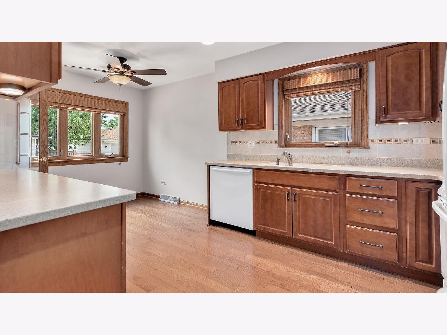
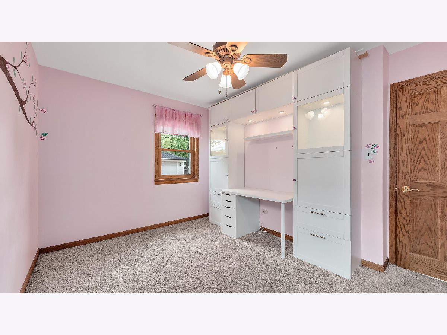
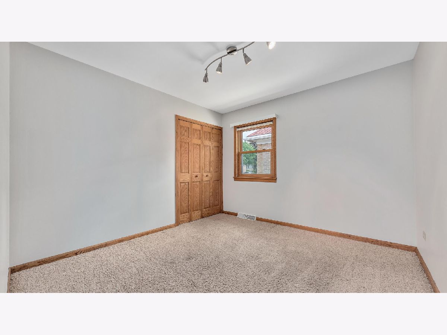
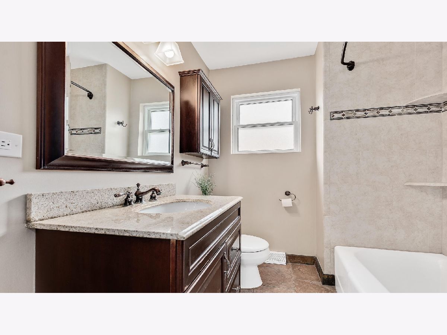
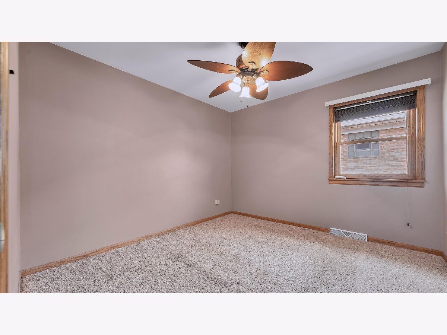
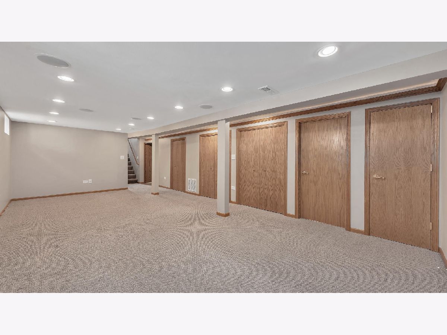
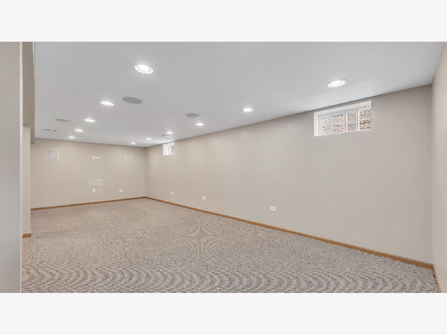
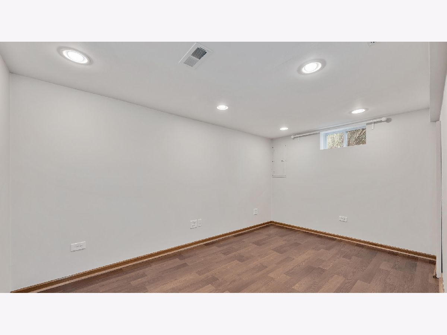
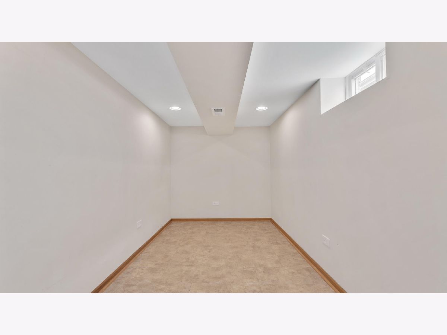
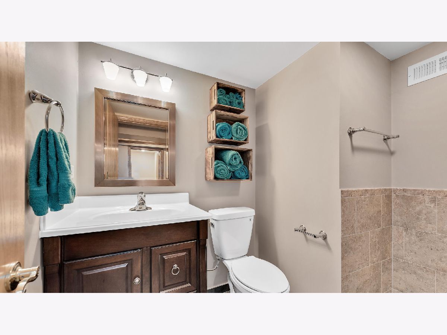
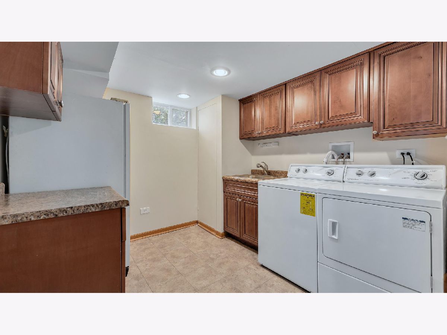
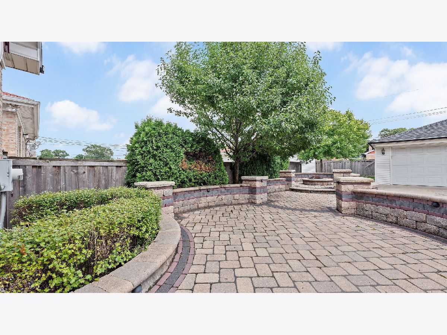
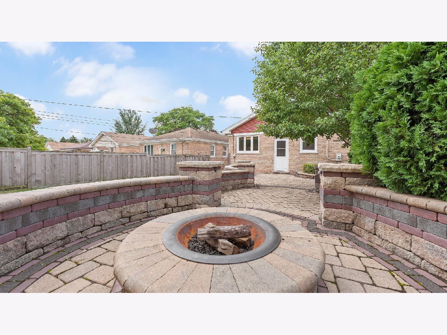
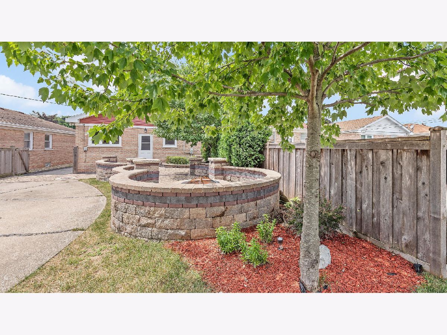
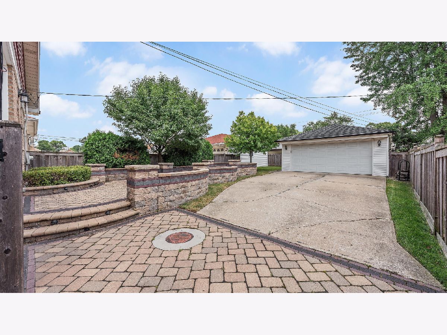
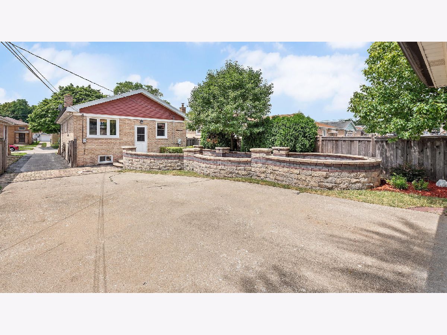
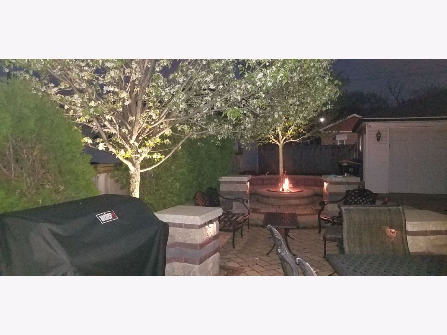
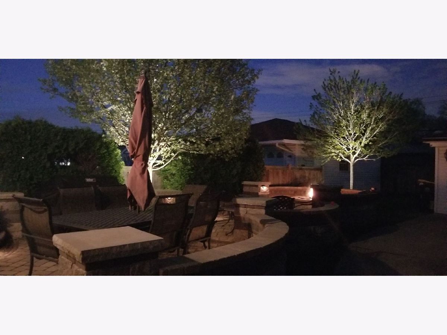
Room Specifics
Total Bedrooms: 3
Bedrooms Above Ground: 3
Bedrooms Below Ground: 0
Dimensions: —
Floor Type: Carpet
Dimensions: —
Floor Type: Carpet
Full Bathrooms: 2
Bathroom Amenities: —
Bathroom in Basement: 1
Rooms: Den,Office
Basement Description: Finished
Other Specifics
| 2 | |
| — | |
| Asphalt,Concrete | |
| — | |
| — | |
| 37X138 | |
| — | |
| — | |
| Wood Laminate Floors, First Floor Bedroom, First Floor Full Bath | |
| Range, Microwave, Dishwasher, Refrigerator, Washer, Dryer | |
| Not in DB | |
| — | |
| — | |
| — | |
| — |
Tax History
| Year | Property Taxes |
|---|---|
| 2020 | $5,474 |
Contact Agent
Nearby Similar Homes
Nearby Sold Comparables
Contact Agent
Listing Provided By
Keller Williams Experience

