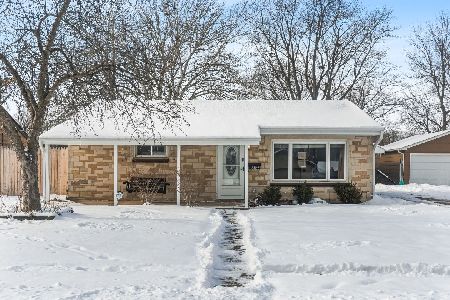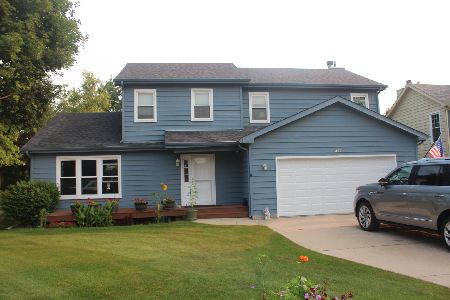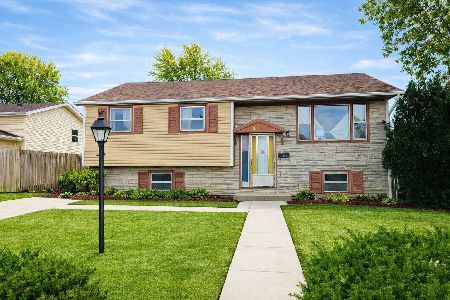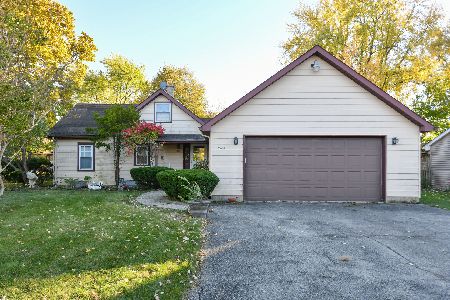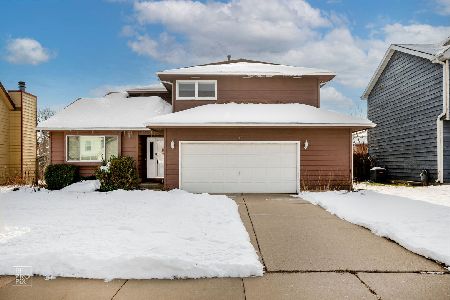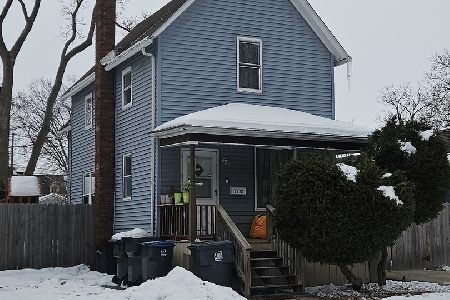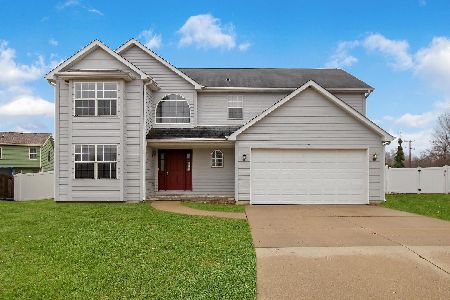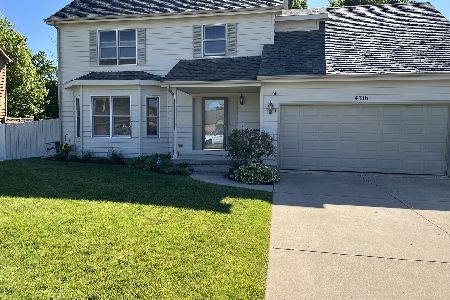4318 Bertrand Lane, Beach Park, Illinois 60099
$322,000
|
Sold
|
|
| Status: | Closed |
| Sqft: | 2,790 |
| Cost/Sqft: | $119 |
| Beds: | 4 |
| Baths: | 3 |
| Year Built: | 2003 |
| Property Taxes: | $12,501 |
| Days On Market: | 1757 |
| Lot Size: | 0,30 |
Description
Buyers financing fell through. Their loss is your gain! Sheer magnificence is the best way to describe this house. Custom built, and still owned by the original owner, you will be truly impressed by the detail this home has to offer. Open floor plan with spacious rooms throughout. Beautifully updated kitchen with new refrigerator and stove and plenty of cabinets. Your choice of having meals in the adjacent eating area or the more formal separate dining room. The elegantly appointed Master Suite will definitely impress you with it's updated look and splendid woodworking. Nicely finished basement with another family/rec room, along with a 5th bedroom AND an office. More storage space too. Located on a private 1/3 acre lot at the end of a cul-de-sac. No traffic in front, no neighbors in back. Relax on the secluded patio in the summer or warm yourselves up by the family room fireplace on cold winter nights. If you're looking for quality, space, and detail, this is the house for you. Quick closing is possible too! Come see it now!
Property Specifics
| Single Family | |
| — | |
| — | |
| 2003 | |
| Full | |
| — | |
| No | |
| 0.3 |
| Lake | |
| — | |
| — / Not Applicable | |
| None | |
| Public | |
| Public Sewer | |
| 11066517 | |
| 04283090140000 |
Nearby Schools
| NAME: | DISTRICT: | DISTANCE: | |
|---|---|---|---|
|
Grade School
Oak Crest School |
3 | — | |
|
Middle School
Beach Park Middle School |
3 | Not in DB | |
|
High School
Zion-benton Twnshp Hi School |
126 | Not in DB | |
Property History
| DATE: | EVENT: | PRICE: | SOURCE: |
|---|---|---|---|
| 10 Dec, 2021 | Sold | $322,000 | MRED MLS |
| 27 Oct, 2021 | Under contract | $331,500 | MRED MLS |
| — | Last price change | $339,500 | MRED MLS |
| 26 Apr, 2021 | Listed for sale | $390,000 | MRED MLS |
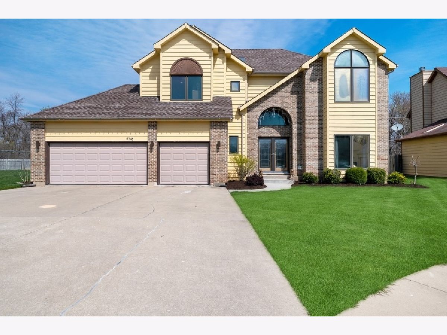
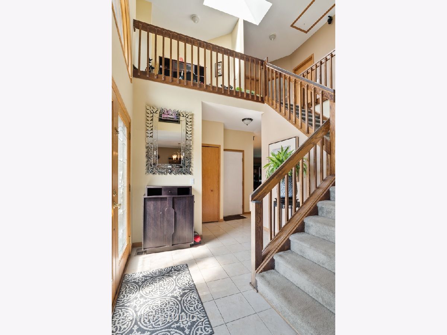
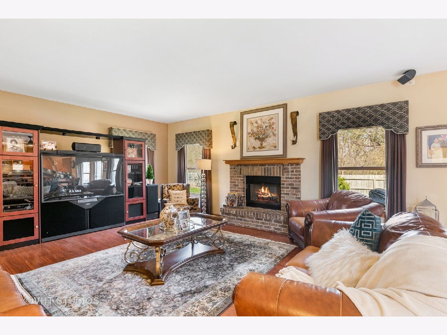
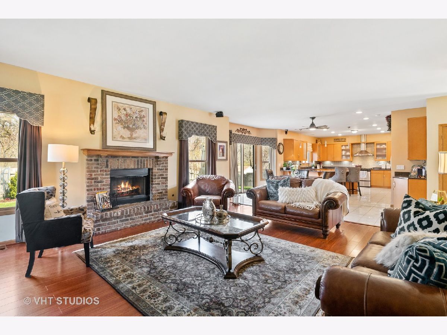
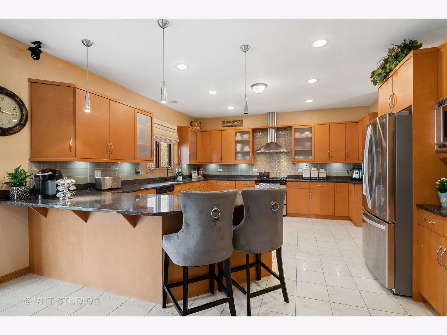
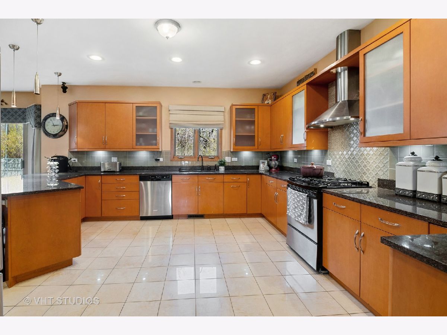
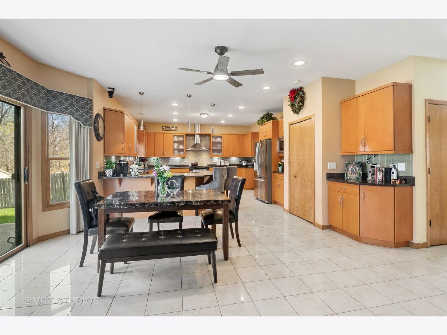
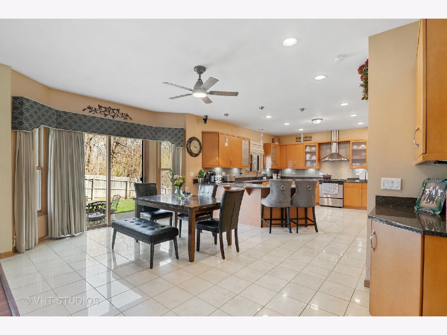
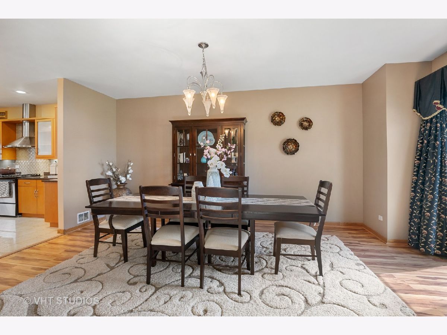
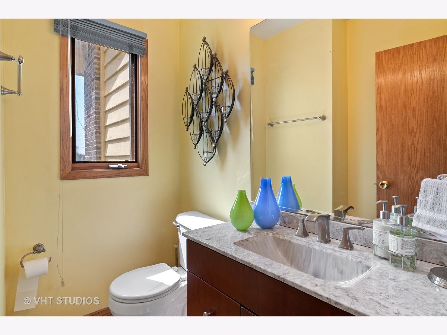
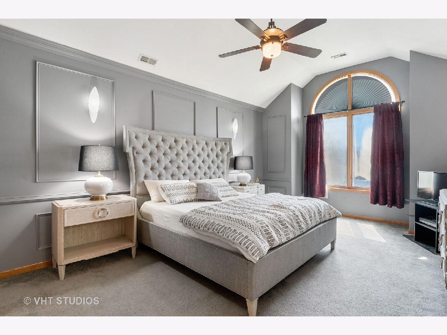
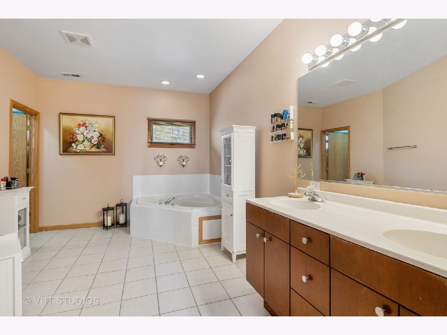
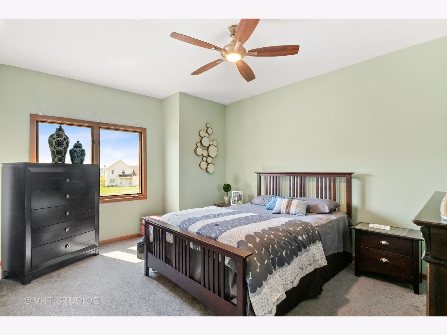
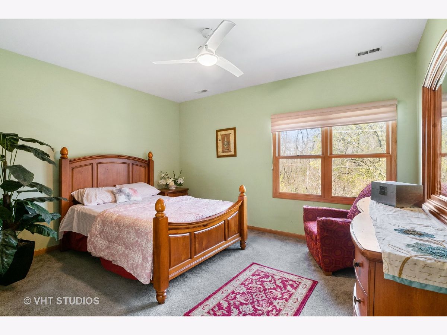
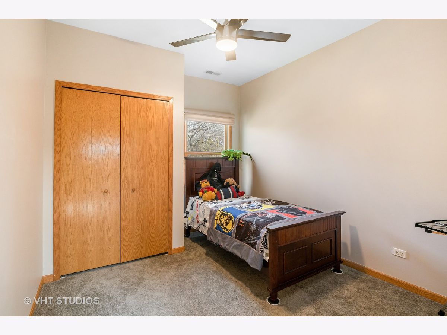
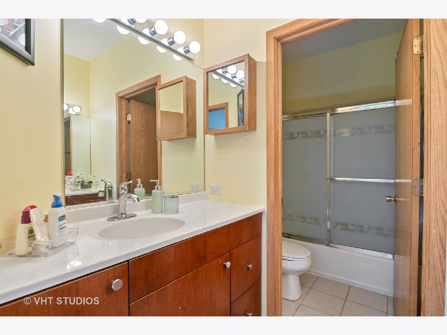
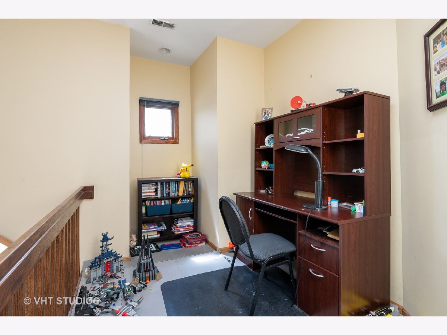
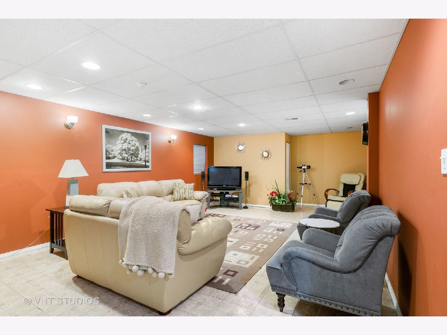
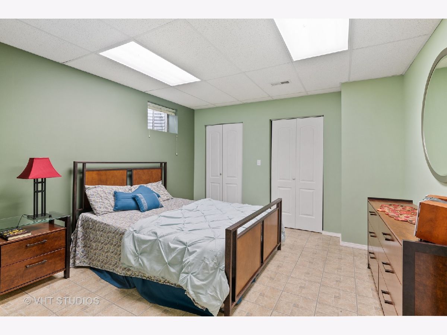
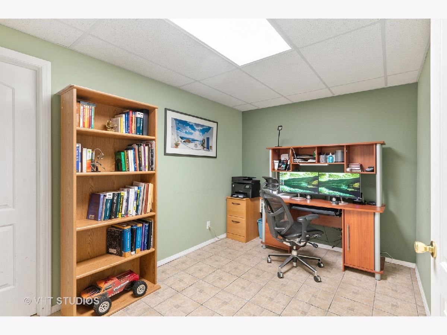
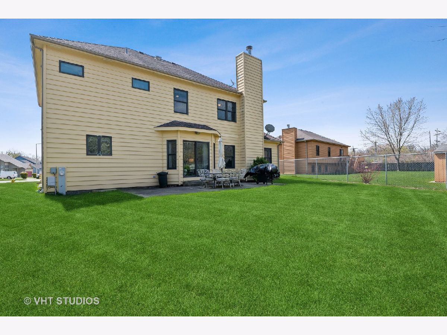
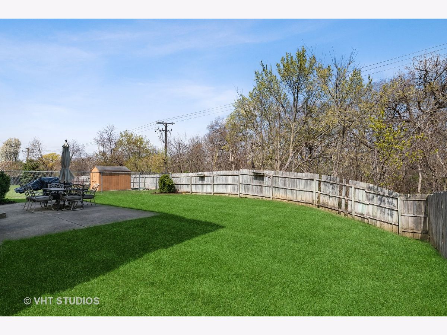
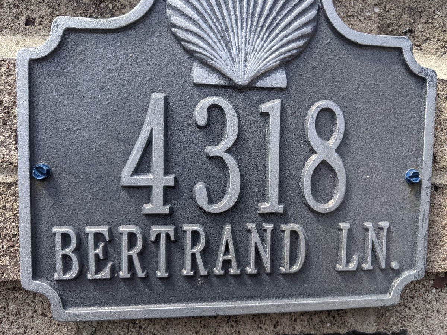
Room Specifics
Total Bedrooms: 5
Bedrooms Above Ground: 4
Bedrooms Below Ground: 1
Dimensions: —
Floor Type: Carpet
Dimensions: —
Floor Type: Carpet
Dimensions: —
Floor Type: Carpet
Dimensions: —
Floor Type: —
Full Bathrooms: 3
Bathroom Amenities: Separate Shower
Bathroom in Basement: 0
Rooms: Bedroom 5,Eating Area,Recreation Room,Loft,Office
Basement Description: Finished
Other Specifics
| 3 | |
| Concrete Perimeter | |
| Concrete | |
| Patio, Storms/Screens | |
| Cul-De-Sac | |
| 13102 | |
| — | |
| Full | |
| Vaulted/Cathedral Ceilings, Skylight(s), Hardwood Floors | |
| Range, Microwave, Dishwasher, Refrigerator, Stainless Steel Appliance(s) | |
| Not in DB | |
| Park, Curbs, Sidewalks, Street Lights, Street Paved | |
| — | |
| — | |
| — |
Tax History
| Year | Property Taxes |
|---|---|
| 2021 | $12,501 |
Contact Agent
Nearby Similar Homes
Nearby Sold Comparables
Contact Agent
Listing Provided By
Baird & Warner

