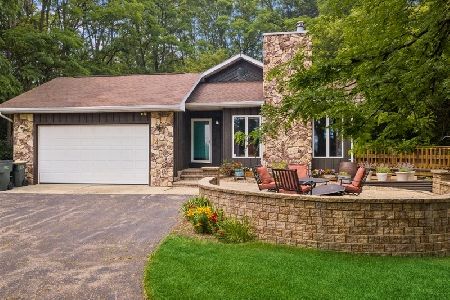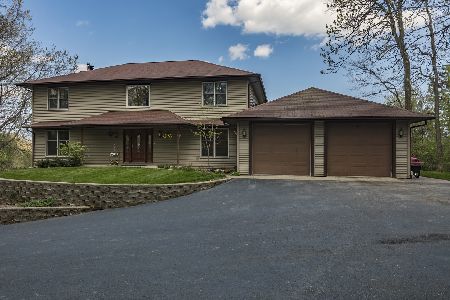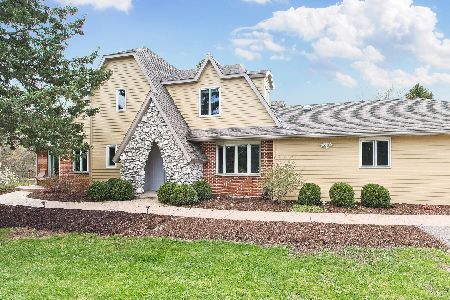43193 Hunt Club Road, Antioch, Illinois 60002
$275,000
|
Sold
|
|
| Status: | Closed |
| Sqft: | 4,000 |
| Cost/Sqft: | $81 |
| Beds: | 4 |
| Baths: | 3 |
| Year Built: | 1989 |
| Property Taxes: | $19,693 |
| Days On Market: | 3025 |
| Lot Size: | 10,00 |
Description
Rare opportunity to own this One of a Kind home situated on 10 gorgeous natural acres backing up the the Pine Dunes Forest Preserve! With two symmetrical geodesic roofs and tons of unique interior features such as vaulted ceilings, hexagonal skylights, knotty pine woodwork and hardwood floors, and an open concept floor plan, you won't be able to find a home with this much character. First floor offers formal LR/DR combo w/ see through fireplace on one side of the kitchen and FR and private office on the other. Second story offers Mater Suite with fireplace and private luxury master bath with dual sinks, whirlpool tub, and private sauna on one side and two additional BR's with a shared full bath on the other. The wooded acreage feels like a private oasis with full trees blocking the road, an extra long driveway, and views like no other. Enjoy the peace and tranquility while still being a short drive to I-94 to head to Milwaukee or Chicago.
Property Specifics
| Single Family | |
| — | |
| — | |
| 1989 | |
| None | |
| — | |
| No | |
| 10 |
| Lake | |
| — | |
| 0 / Not Applicable | |
| None | |
| Private Well | |
| Septic-Private | |
| 09802429 | |
| 03054000030000 |
Nearby Schools
| NAME: | DISTRICT: | DISTANCE: | |
|---|---|---|---|
|
Grade School
Newport Elementary School |
3 | — | |
|
Middle School
Beach Park Middle School |
3 | Not in DB | |
|
High School
Zion-benton Twnshp Hi School |
126 | Not in DB | |
Property History
| DATE: | EVENT: | PRICE: | SOURCE: |
|---|---|---|---|
| 5 Apr, 2018 | Sold | $275,000 | MRED MLS |
| 21 Feb, 2018 | Under contract | $325,000 | MRED MLS |
| — | Last price change | $350,000 | MRED MLS |
| 16 Nov, 2017 | Listed for sale | $350,000 | MRED MLS |
Room Specifics
Total Bedrooms: 4
Bedrooms Above Ground: 4
Bedrooms Below Ground: 0
Dimensions: —
Floor Type: Carpet
Dimensions: —
Floor Type: Carpet
Dimensions: —
Floor Type: Hardwood
Full Bathrooms: 3
Bathroom Amenities: Whirlpool,Double Sink
Bathroom in Basement: 0
Rooms: Foyer
Basement Description: Crawl
Other Specifics
| — | |
| — | |
| Asphalt,Circular | |
| Porch | |
| Forest Preserve Adjacent,Nature Preserve Adjacent,Horses Allowed,Landscaped,Pond(s),Wooded | |
| 1268X330 | |
| — | |
| Full | |
| Vaulted/Cathedral Ceilings, Skylight(s), Sauna/Steam Room, Hardwood Floors, First Floor Laundry | |
| Range, Dishwasher, Refrigerator, Washer, Dryer, Disposal | |
| Not in DB | |
| Horse-Riding Area, Horse-Riding Trails, Lake, Street Paved | |
| — | |
| — | |
| Double Sided, Wood Burning |
Tax History
| Year | Property Taxes |
|---|---|
| 2018 | $19,693 |
Contact Agent
Nearby Similar Homes
Nearby Sold Comparables
Contact Agent
Listing Provided By
Keller Williams Infinity






