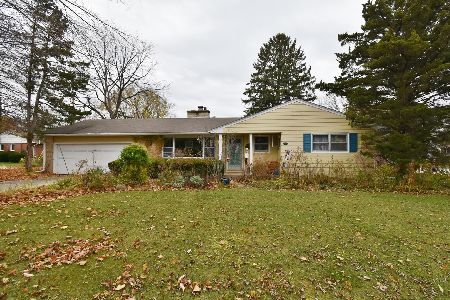432 10th Street, St Charles, Illinois 60174
$450,000
|
Sold
|
|
| Status: | Closed |
| Sqft: | 1,596 |
| Cost/Sqft: | $235 |
| Beds: | 4 |
| Baths: | 3 |
| Year Built: | 1959 |
| Property Taxes: | $7,595 |
| Days On Market: | 613 |
| Lot Size: | 0,24 |
Description
Multiple Offers Received- Highest and Best- Due Friday, May 31st by 10:00 PM. 432 S. 10th Street is a picturesque home on a quiet tree-lined street! This 4 bedroom and 2.5 bathroom home boasts over 2,200 square feet of finished living space. The space is inviting and has an open and airy floor plan with an abundance of oversized windows that provide ample natural light. There are many upgrades, such as crown molding, maple cabinetry, and Corian counters. The clean and bright kitchen has a large amount of cooking space, a walk-in pantry, and plenty of storage. It is connected to the dining room and family room, which makes a great space for entertaining. The spacious primary bedroom has a sizable attached full bathroom, a rarity for the neighborhood! Another great feature is the full basement with approximately 600 square feet of finished living space and storage space. The finished basement has an office that was previously a bathroom and can easily be converted back if the buyer chooses. Enjoy the large backyard that is professionally landscaped and has multiple places to entertain and relax. This home is located on a beautiful lot that is within close proximity of downtown St. Charles, neighborhood parks, shopping, restaurants, and so much more! Recent updates include roof and Gutter Guards (2020), a new driveway (2020), a furnace (2020), and a dryer (2024).
Property Specifics
| Single Family | |
| — | |
| — | |
| 1959 | |
| — | |
| — | |
| No | |
| 0.24 |
| Kane | |
| — | |
| — / Not Applicable | |
| — | |
| — | |
| — | |
| 12066201 | |
| 0933254006 |
Property History
| DATE: | EVENT: | PRICE: | SOURCE: |
|---|---|---|---|
| 17 Jun, 2024 | Sold | $450,000 | MRED MLS |
| 1 Jun, 2024 | Under contract | $375,000 | MRED MLS |
| 30 May, 2024 | Listed for sale | $375,000 | MRED MLS |
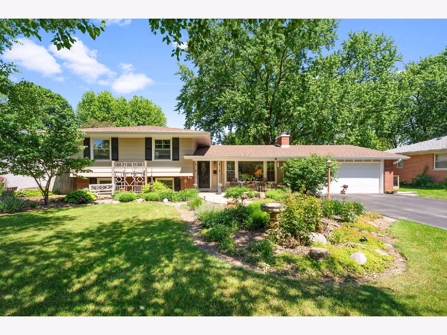
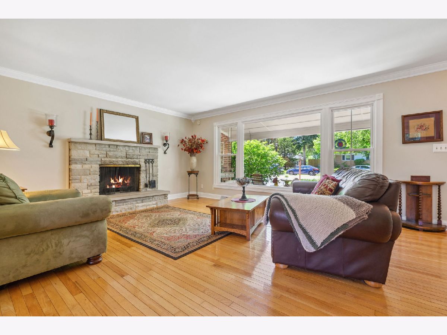
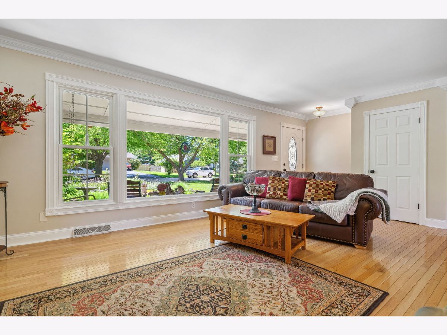
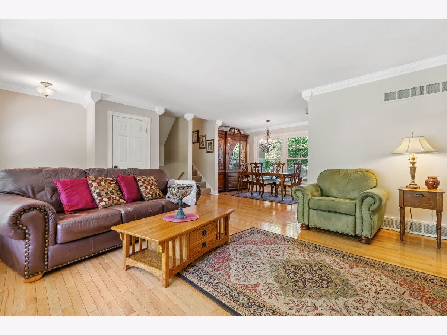
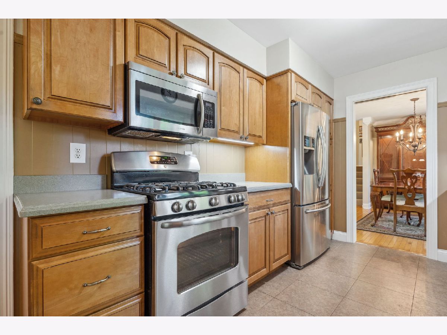
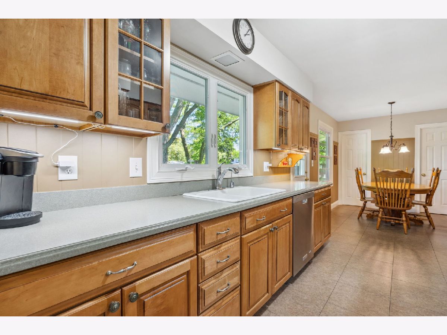
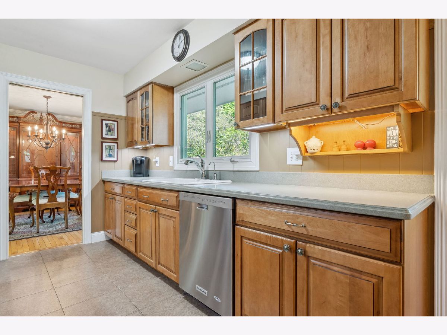
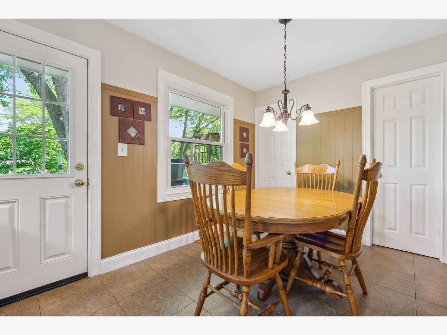
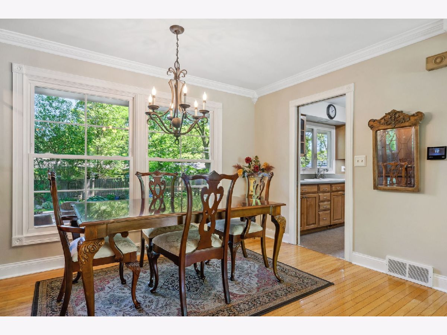
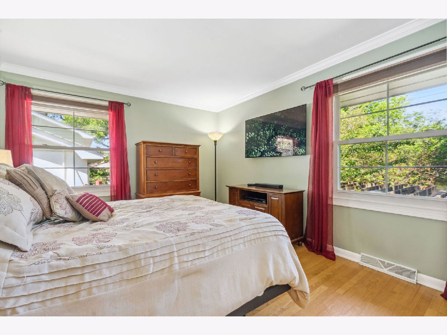
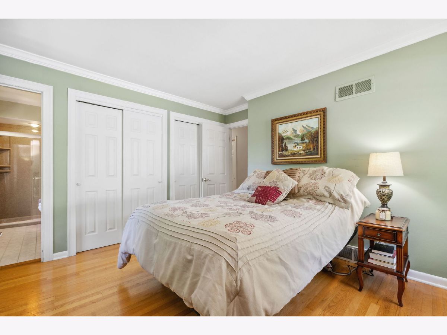
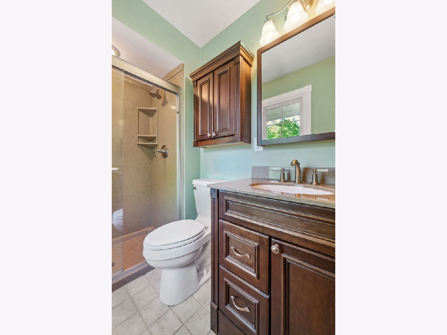
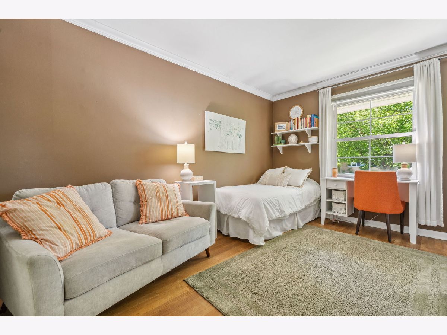
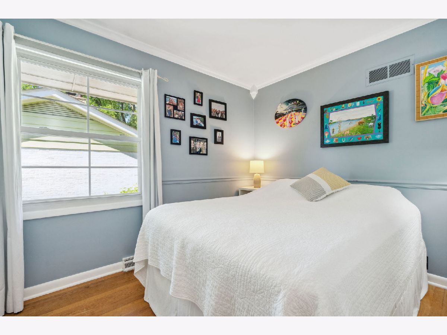
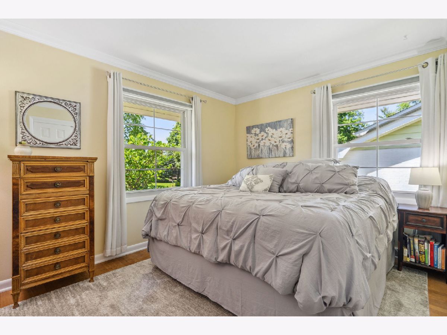
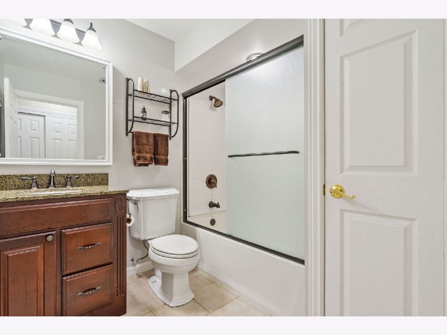
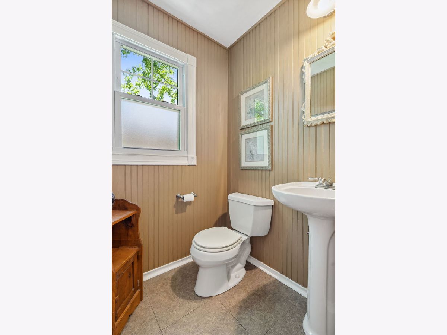
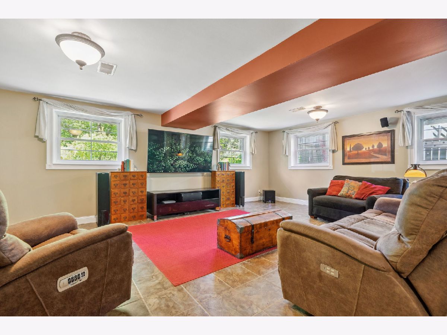
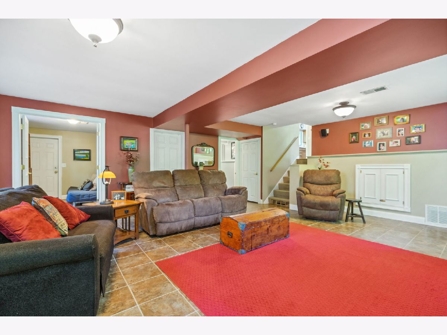
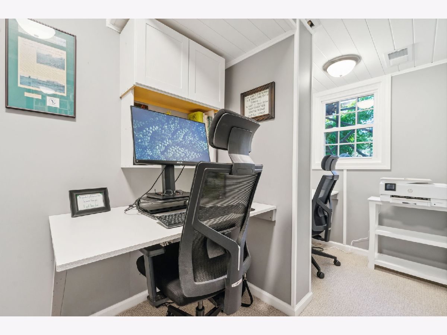
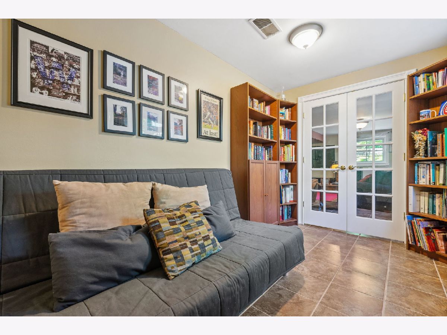
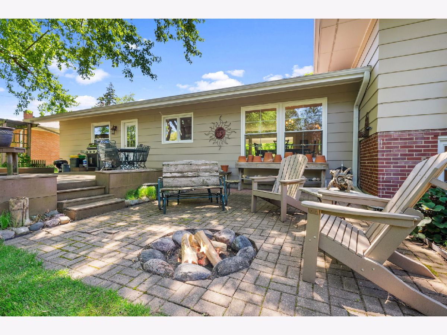
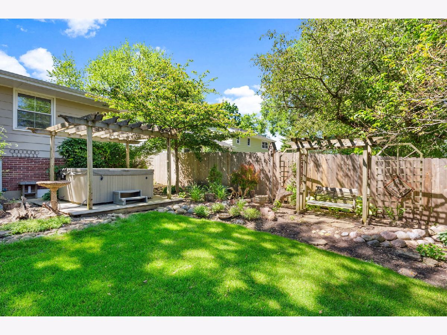
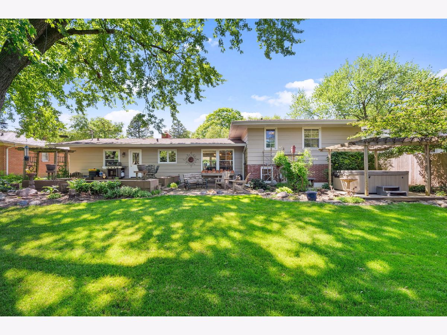
Room Specifics
Total Bedrooms: 4
Bedrooms Above Ground: 4
Bedrooms Below Ground: 0
Dimensions: —
Floor Type: —
Dimensions: —
Floor Type: —
Dimensions: —
Floor Type: —
Full Bathrooms: 3
Bathroom Amenities: Separate Shower
Bathroom in Basement: 0
Rooms: —
Basement Description: Finished,Bathroom Rough-In,Walk-Up Access
Other Specifics
| 2 | |
| — | |
| Asphalt | |
| — | |
| — | |
| 10375 | |
| — | |
| — | |
| — | |
| — | |
| Not in DB | |
| — | |
| — | |
| — | |
| — |
Tax History
| Year | Property Taxes |
|---|---|
| 2024 | $7,595 |
Contact Agent
Nearby Sold Comparables
Contact Agent
Listing Provided By
Coldwell Banker Realty



