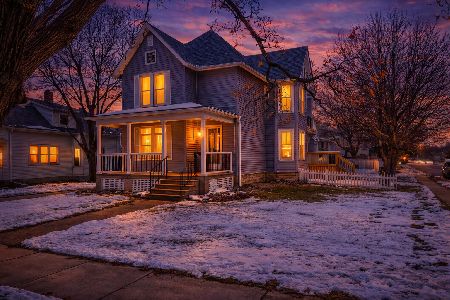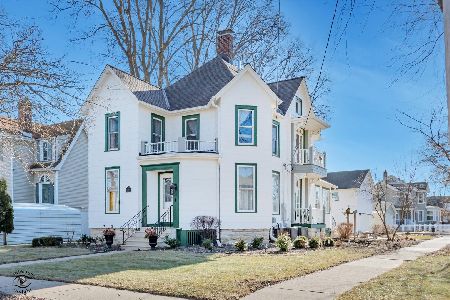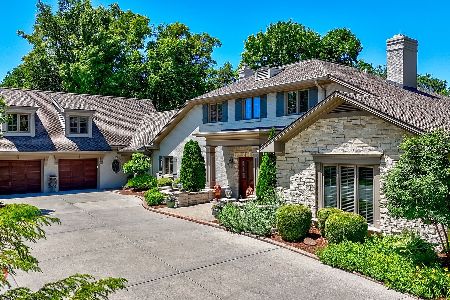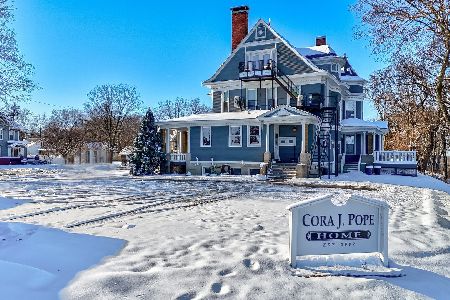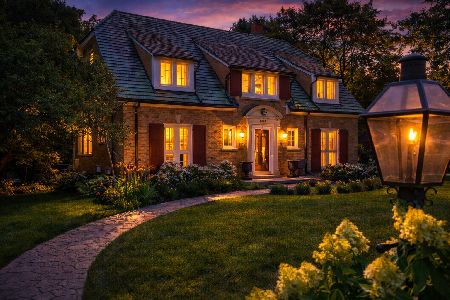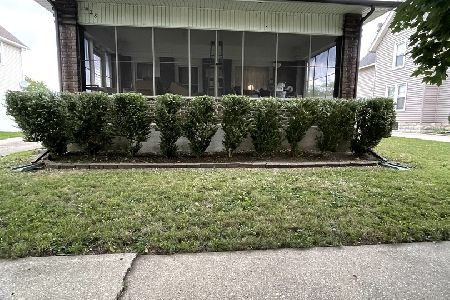432 1st Avenue, Ottawa, Illinois 61350
$163,900
|
Sold
|
|
| Status: | Closed |
| Sqft: | 2,095 |
| Cost/Sqft: | $78 |
| Beds: | 4 |
| Baths: | 2 |
| Year Built: | 1907 |
| Property Taxes: | $4,131 |
| Days On Market: | 2283 |
| Lot Size: | 0,17 |
Description
Very spacious and absolutely charming two story home. 4-5 bedroom with 1.5 baths. Large front porch and back porch off kitchen. Welcoming foyer with beautiful grand staircase and French doors leading into the living room. High ceilings, hardwood floors, original pocket doors, built-ins, bay window and back staircase. New kitchen counter tops(2015), sink and all stainless steel appliances(2017). Full unfinished basement and walk-up attic. 2.5 detached garage(heated and AC unit). Fenced-in back yard. 5th bedroom was converted into laundry room on second level. All dimensions are approximate.
Property Specifics
| Single Family | |
| — | |
| — | |
| 1907 | |
| Full | |
| — | |
| No | |
| 0.17 |
| La Salle | |
| — | |
| — / Not Applicable | |
| None | |
| Public | |
| Public Sewer | |
| 10551445 | |
| 2213100008 |
Nearby Schools
| NAME: | DISTRICT: | DISTANCE: | |
|---|---|---|---|
|
High School
Ottawa Township High School |
140 | Not in DB | |
Property History
| DATE: | EVENT: | PRICE: | SOURCE: |
|---|---|---|---|
| 4 Dec, 2019 | Sold | $163,900 | MRED MLS |
| 21 Oct, 2019 | Under contract | $163,900 | MRED MLS |
| 18 Oct, 2019 | Listed for sale | $163,900 | MRED MLS |
| 28 Jun, 2024 | Sold | $235,000 | MRED MLS |
| 17 May, 2024 | Under contract | $232,000 | MRED MLS |
| 13 May, 2024 | Listed for sale | $232,000 | MRED MLS |
Room Specifics
Total Bedrooms: 4
Bedrooms Above Ground: 4
Bedrooms Below Ground: 0
Dimensions: —
Floor Type: Carpet
Dimensions: —
Floor Type: Hardwood
Dimensions: —
Floor Type: Carpet
Full Bathrooms: 2
Bathroom Amenities: —
Bathroom in Basement: 0
Rooms: Foyer
Basement Description: Unfinished
Other Specifics
| 2.5 | |
| — | |
| Concrete | |
| — | |
| Fenced Yard | |
| 59X121 | |
| Full,Interior Stair | |
| None | |
| Hardwood Floors, First Floor Bedroom, Second Floor Laundry, Built-in Features, Walk-In Closet(s) | |
| Range, Microwave, Dishwasher, Refrigerator, Washer, Dryer, Stainless Steel Appliance(s) | |
| Not in DB | |
| — | |
| — | |
| — | |
| — |
Tax History
| Year | Property Taxes |
|---|---|
| 2019 | $4,131 |
| 2024 | $4,847 |
Contact Agent
Nearby Similar Homes
Nearby Sold Comparables
Contact Agent
Listing Provided By
HomeSmart Realty Group

