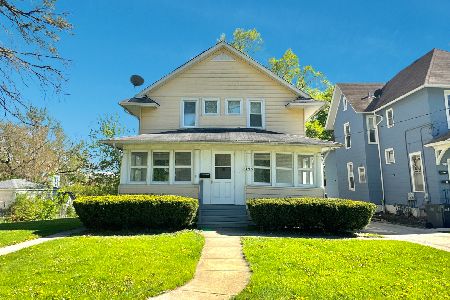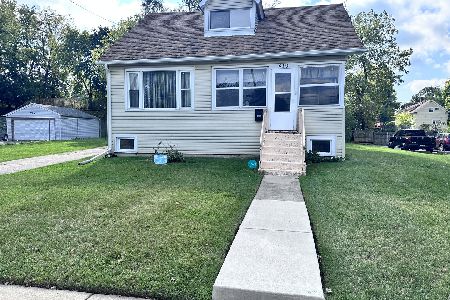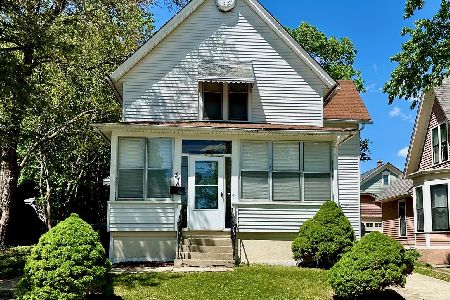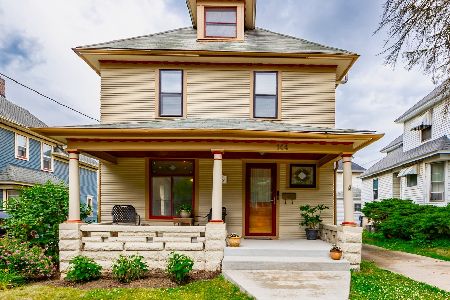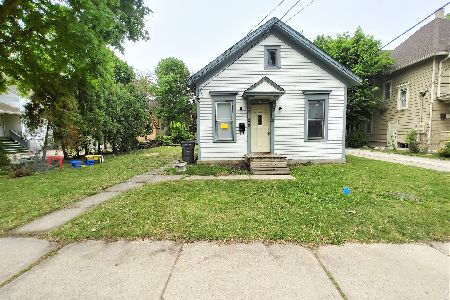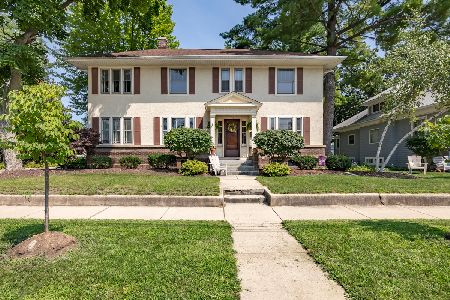432 Addison Street, Elgin, Illinois 60120
$160,000
|
Sold
|
|
| Status: | Closed |
| Sqft: | 1,422 |
| Cost/Sqft: | $128 |
| Beds: | 3 |
| Baths: | 3 |
| Year Built: | 1900 |
| Property Taxes: | $4,726 |
| Days On Market: | 1556 |
| Lot Size: | 0,20 |
Description
Nice 2 story home in the Historical District! Original wood floor throughout most of the home. Large living room. Eat-in kitchen with pantry. Separate large dining room with bay window that allows for plenty of natural light. Convenient main floor bedroom and full bath that could serve as an in-law arrangement, huge mud room off the back of the home. The second floor boasts 2 additional bedrooms, one of which has a tremendous walk-in closet, and updated bathroom with all new pieces...new toilet, jacuzzi tub with tile surround and cut outs for all your shower needs, vanity and mirror as well. Full basement with laundry, full bath and space for a rec room or storage. Detached 2 garage with extension on the back...could fit up to 4. Tall Privacy Fenced yard with firepit and shed. Great location near schools, Lords Park/Zoo, restaurants and various other entertainment. Make this one your own!
Property Specifics
| Single Family | |
| — | |
| — | |
| 1900 | |
| Full | |
| — | |
| No | |
| 0.2 |
| Kane | |
| — | |
| 0 / Not Applicable | |
| None | |
| Public | |
| Public Sewer | |
| 11211015 | |
| 0613132023 |
Nearby Schools
| NAME: | DISTRICT: | DISTANCE: | |
|---|---|---|---|
|
Grade School
Ronald D O'neal Elementary Schoo |
46 | — | |
|
Middle School
Larsen Middle School |
46 | Not in DB | |
|
High School
Elgin High School |
46 | Not in DB | |
Property History
| DATE: | EVENT: | PRICE: | SOURCE: |
|---|---|---|---|
| 29 Aug, 2008 | Sold | $105,000 | MRED MLS |
| 7 Aug, 2008 | Under contract | $134,000 | MRED MLS |
| — | Last price change | $149,000 | MRED MLS |
| 7 Dec, 2007 | Listed for sale | $175,000 | MRED MLS |
| 1 Oct, 2021 | Sold | $160,000 | MRED MLS |
| 13 Sep, 2021 | Under contract | $182,500 | MRED MLS |
| 7 Sep, 2021 | Listed for sale | $182,500 | MRED MLS |
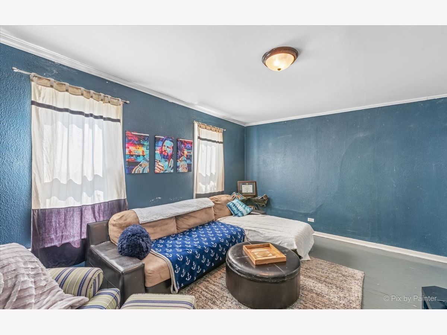
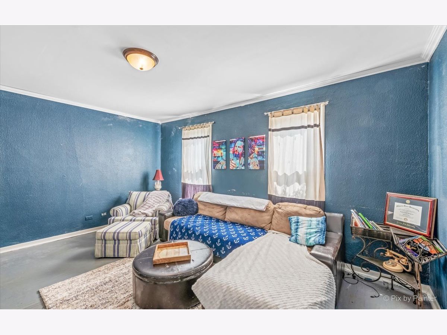
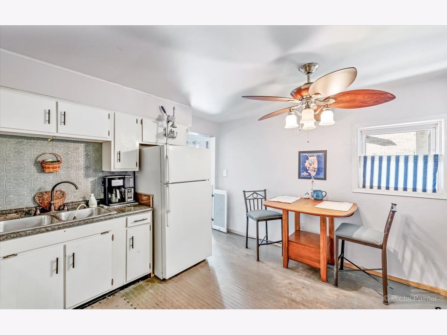
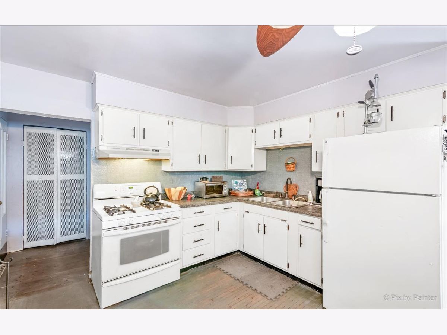
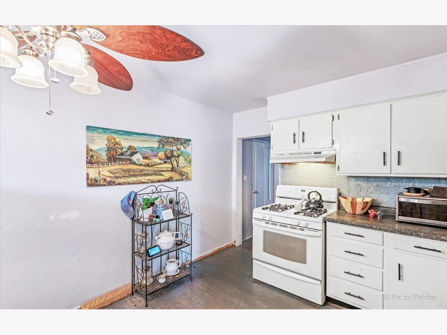
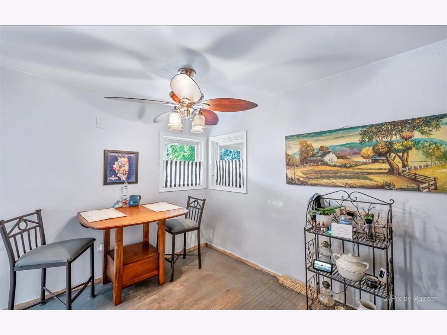
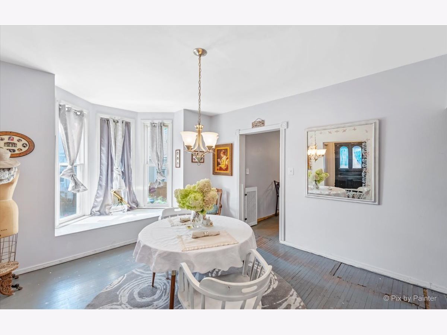
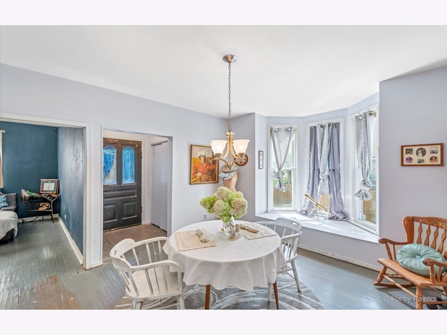
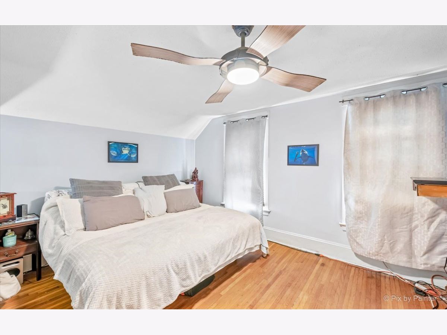
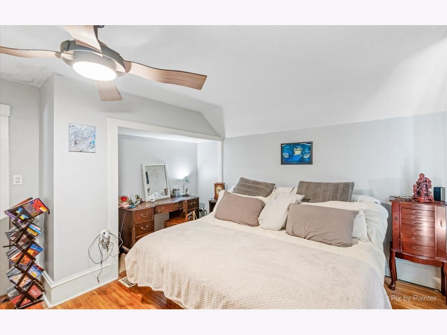
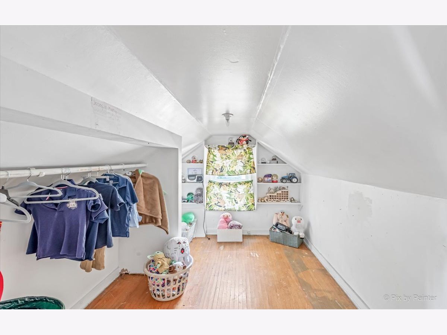
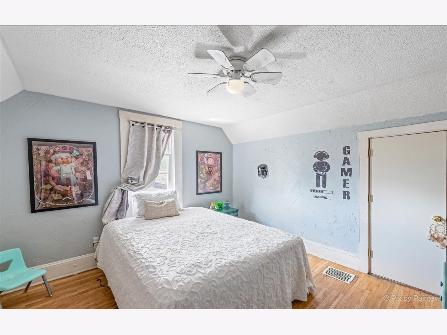
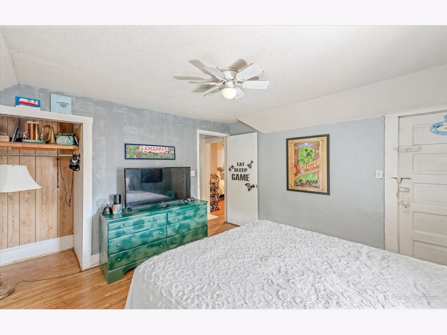
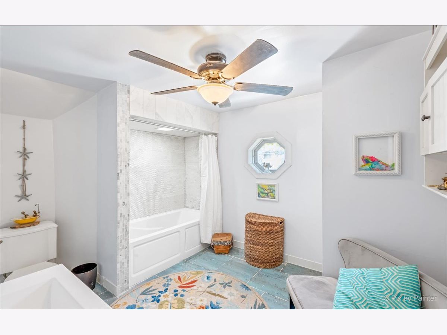
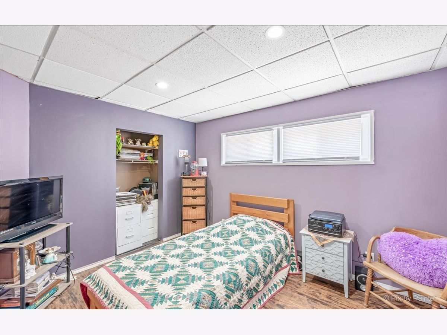
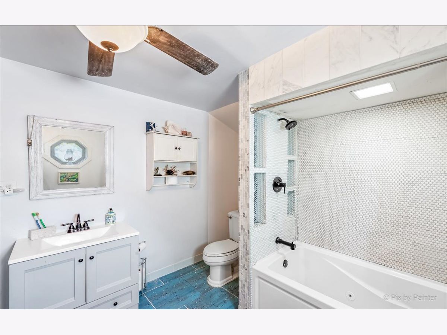
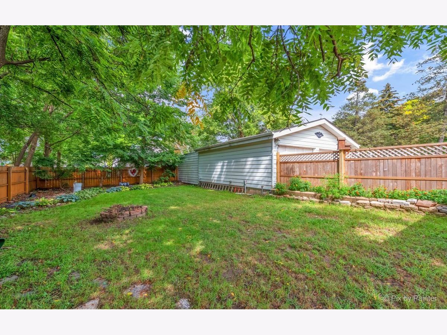
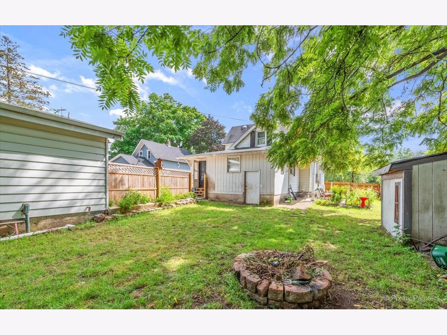
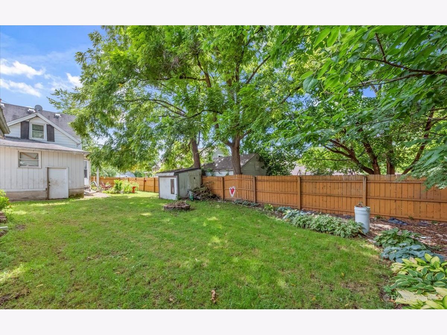
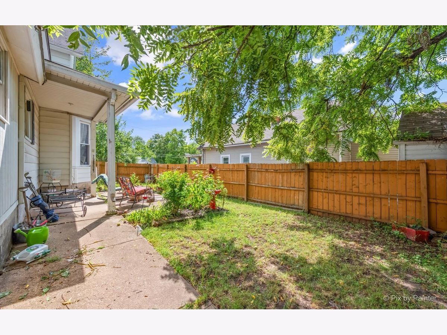
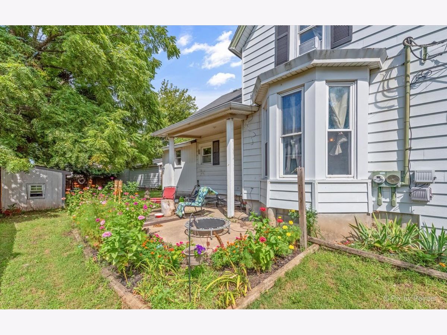
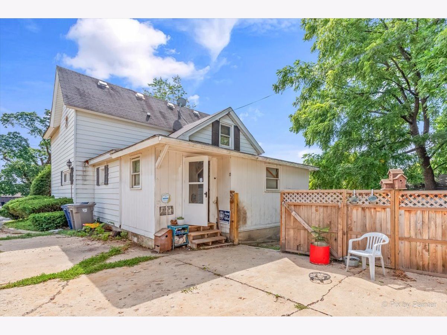
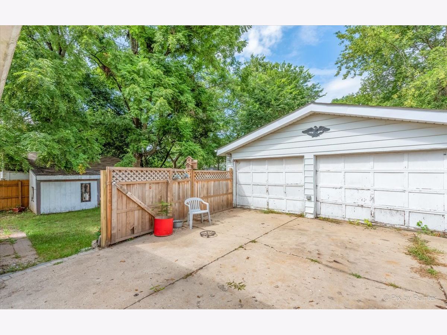
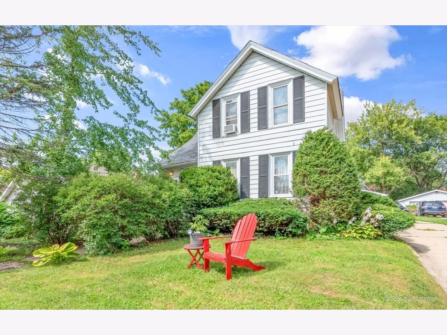
Room Specifics
Total Bedrooms: 3
Bedrooms Above Ground: 3
Bedrooms Below Ground: 0
Dimensions: —
Floor Type: Hardwood
Dimensions: —
Floor Type: Hardwood
Full Bathrooms: 3
Bathroom Amenities: Whirlpool
Bathroom in Basement: 1
Rooms: Mud Room
Basement Description: Unfinished
Other Specifics
| 2 | |
| — | |
| — | |
| Storms/Screens | |
| — | |
| 66X132 | |
| — | |
| None | |
| Hardwood Floors | |
| Range, Microwave, Refrigerator, Washer, Dryer | |
| Not in DB | |
| Curbs, Sidewalks, Street Lights, Street Paved | |
| — | |
| — | |
| — |
Tax History
| Year | Property Taxes |
|---|---|
| 2008 | $3,623 |
| 2021 | $4,726 |
Contact Agent
Nearby Similar Homes
Nearby Sold Comparables
Contact Agent
Listing Provided By
RE/MAX Suburban

