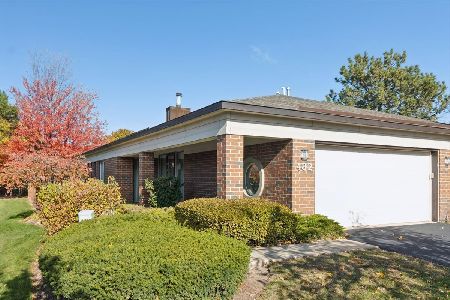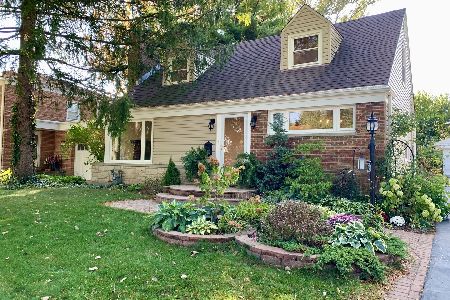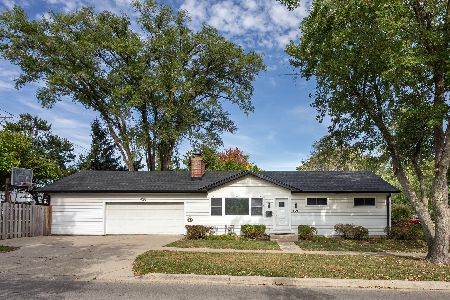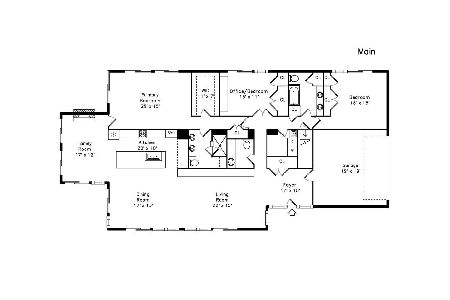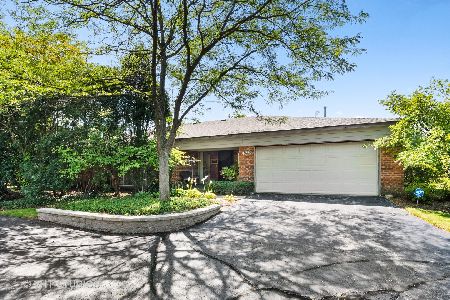432 Amberley Lane, Deerfield, Illinois 60015
$631,000
|
Sold
|
|
| Status: | Closed |
| Sqft: | 2,593 |
| Cost/Sqft: | $270 |
| Beds: | 3 |
| Baths: | 3 |
| Year Built: | 1996 |
| Property Taxes: | $14,995 |
| Days On Market: | 3316 |
| Lot Size: | 0,22 |
Description
Coromandel Ranch beautifully updated and move-in- condition, with beautiful new cedar roof. Large entry way with a coat closet, opens to a large living room and dining room with a see through fire place. Updated kitchen with large eating area, opens to a family room with beautiful wall unit. En suite Master bedroom with walk-in closet, and updated bathroom with his and hers vanity and granite counter tops. Two other bedrooms share a large bathroom. Beautiful guest bathroom. .Great house for comfortable living.
Property Specifics
| Single Family | |
| — | |
| — | |
| 1996 | |
| None | |
| MANOR HOME | |
| No | |
| 0.22 |
| Lake | |
| Coromandel | |
| 337 / Monthly | |
| Clubhouse,Exercise Facilities,Pool,Exterior Maintenance,Lawn Care,Scavenger,Snow Removal | |
| Lake Michigan | |
| Public Sewer | |
| 09360387 | |
| 16331080270000 |
Nearby Schools
| NAME: | DISTRICT: | DISTANCE: | |
|---|---|---|---|
|
Grade School
Walden Elementary School |
109 | — | |
|
Middle School
Charles J Caruso Middle School |
109 | Not in DB | |
|
High School
Deerfield High School |
113 | Not in DB | |
Property History
| DATE: | EVENT: | PRICE: | SOURCE: |
|---|---|---|---|
| 31 Jan, 2017 | Sold | $631,000 | MRED MLS |
| 7 Nov, 2016 | Under contract | $699,000 | MRED MLS |
| 6 Oct, 2016 | Listed for sale | $699,000 | MRED MLS |
Room Specifics
Total Bedrooms: 3
Bedrooms Above Ground: 3
Bedrooms Below Ground: 0
Dimensions: —
Floor Type: Carpet
Dimensions: —
Floor Type: Carpet
Full Bathrooms: 3
Bathroom Amenities: Separate Shower,Double Sink,Full Body Spray Shower
Bathroom in Basement: 0
Rooms: Walk In Closet,Eating Area,Foyer
Basement Description: Slab
Other Specifics
| 2 | |
| Other | |
| Concrete | |
| — | |
| Common Grounds | |
| 43 X 64 X 42 X 22 X 21 | |
| — | |
| Full | |
| Vaulted/Cathedral Ceilings, Skylight(s), Hardwood Floors, First Floor Bedroom, First Floor Laundry, First Floor Full Bath | |
| Double Oven, Microwave, Dishwasher, Refrigerator, Washer, Dryer, Disposal, Stainless Steel Appliance(s) | |
| Not in DB | |
| Clubhouse, Pool, Tennis Courts, Sidewalks | |
| — | |
| — | |
| Double Sided, Wood Burning, Attached Fireplace Doors/Screen, Gas Log, Gas Starter, Includes Accessories |
Tax History
| Year | Property Taxes |
|---|---|
| 2017 | $14,995 |
Contact Agent
Nearby Similar Homes
Nearby Sold Comparables
Contact Agent
Listing Provided By
Coldwell Banker Residential

