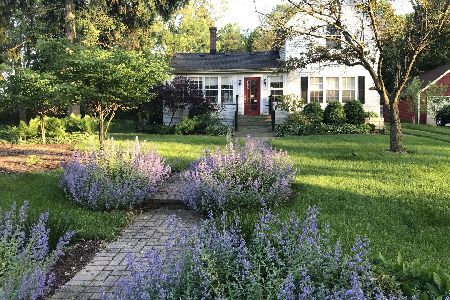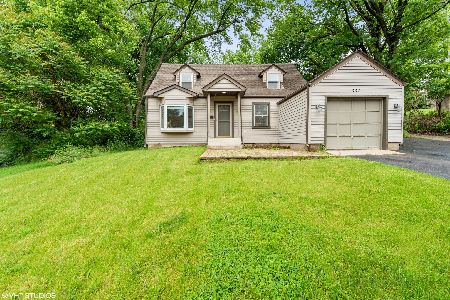432 Barrington Avenue, East Dundee, Illinois 60118
$385,000
|
Sold
|
|
| Status: | Closed |
| Sqft: | 2,012 |
| Cost/Sqft: | $186 |
| Beds: | 3 |
| Baths: | 2 |
| Year Built: | 1879 |
| Property Taxes: | $7,454 |
| Days On Market: | 387 |
| Lot Size: | 0,43 |
Description
Step into the perfect harmony of historic charm and modern convenience with this stunning East Dundee home. Nestled on a spacious lot, this 3-bedroom, 2-bathroom residence boasts 2,012 square feet of beautifully designed living space. A charming brick paver driveway with a convenient side parking spot welcomes you to the enclosed front porch. Through French doors, you'll find a spacious dining room adorned with rich hardwood floors, elegant board-and-batten walls, and a classic radiator-perfect for showcasing your dining room furniture. The living room exudes warmth and character with custom built-ins, gleaming hardwood floors, a cozy gas fireplace, and a bay window complete with built-in window seats. Timeless architectural details like French doors, arched walkways, and crown molding enhance the home's sophisticated ambiance. From the living room, French doors lead to a sunlit bonus room-ideal as a guest bedroom, playroom, or your very own pub room. The updated kitchen is a chef's delight, featuring heated barn wood tile floors, stainless steel appliances, and a quaint eating area. Sliding glass doors open to a picturesque patio with a charming gazebo, complete with a ceiling fan, offering a tranquil view of the private backyard. A versatile third bedroom, conveniently located on the main floor next to a full bathroom, doubles as the perfect home office. Upstairs, you'll find two generously sized bedrooms with ample closet space and hardwood floors, along with a beautifully updated full bath. Outside, the private backyard is your own serene retreat, complete with a shed and a wooded fire pit area, perfect for entertaining under the stars. A 2-car extra-long detached garage with a workbench adds practicality and convenience. Located in the sought-after East Dundee neighborhood, this home is just a short stroll from downtown restaurants, the Dundee Riverwalk, the Fox River Bike Trail, and the library. Don't miss your chance to own this rare gem-a seamless blend of history and modern updates that truly feels like home!
Property Specifics
| Single Family | |
| — | |
| — | |
| 1879 | |
| — | |
| — | |
| No | |
| 0.43 |
| Kane | |
| Old East Dundee | |
| 0 / Not Applicable | |
| — | |
| — | |
| — | |
| 12262200 | |
| 0323329004 |
Nearby Schools
| NAME: | DISTRICT: | DISTANCE: | |
|---|---|---|---|
|
Grade School
Parkview Elementary School |
300 | — | |
|
Middle School
Carpentersville Middle School |
300 | Not in DB | |
|
High School
Dundee-crown High School |
300 | Not in DB | |
Property History
| DATE: | EVENT: | PRICE: | SOURCE: |
|---|---|---|---|
| 4 Mar, 2022 | Sold | $335,000 | MRED MLS |
| 10 Jan, 2022 | Under contract | $329,900 | MRED MLS |
| 6 Jan, 2022 | Listed for sale | $329,900 | MRED MLS |
| 24 Feb, 2025 | Sold | $385,000 | MRED MLS |
| 13 Jan, 2025 | Under contract | $375,000 | MRED MLS |
| 10 Jan, 2025 | Listed for sale | $375,000 | MRED MLS |
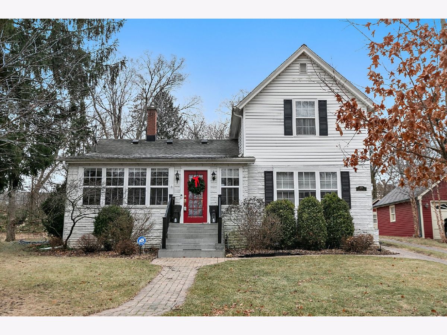
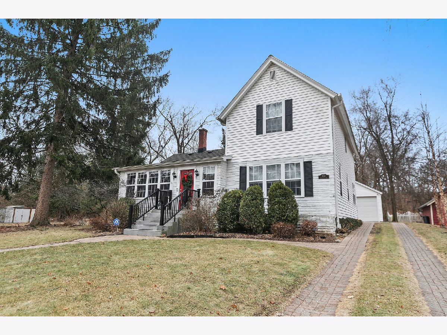
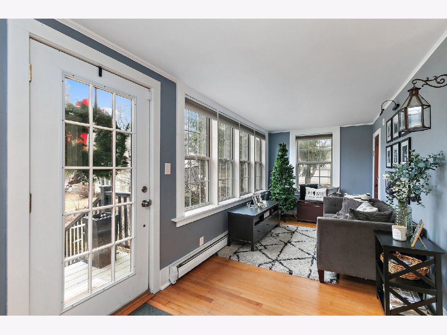
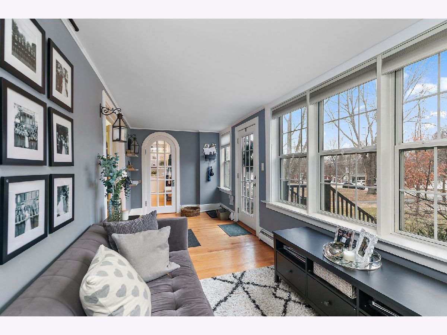
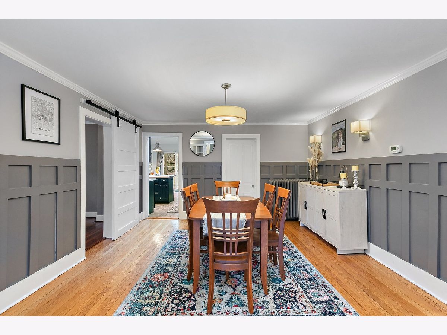
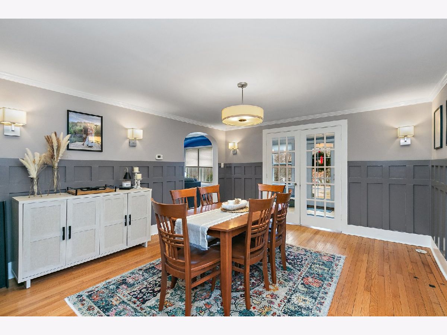
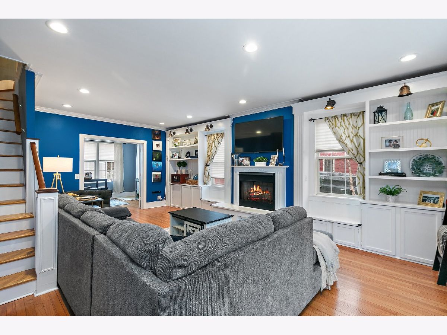
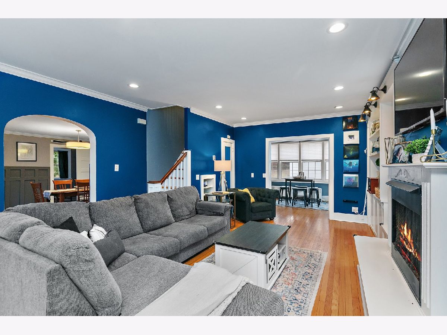
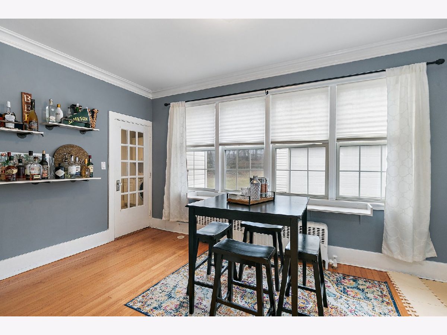
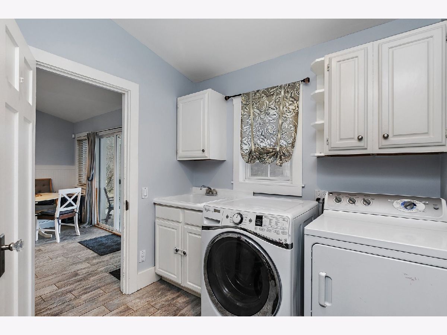
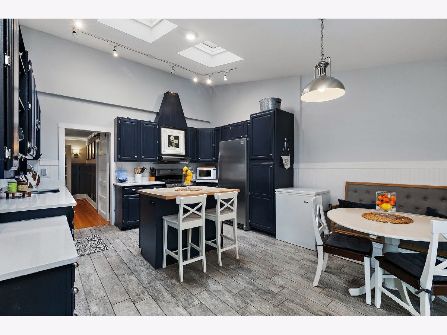
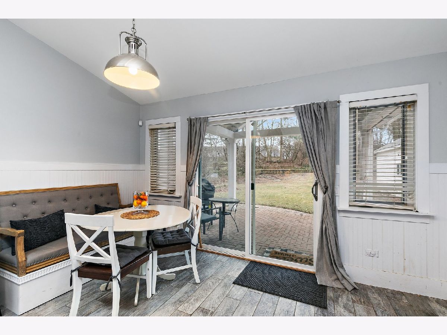
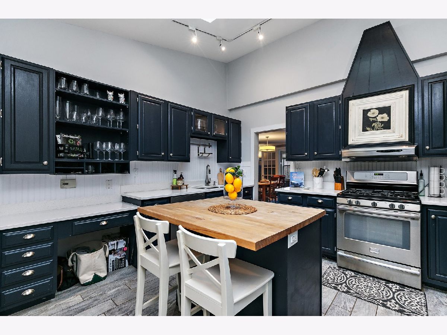
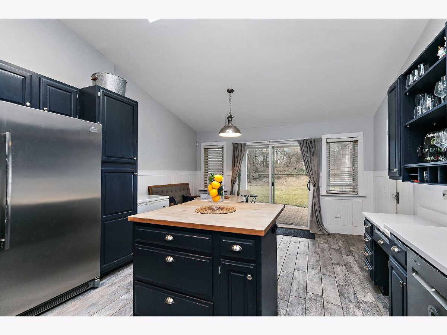
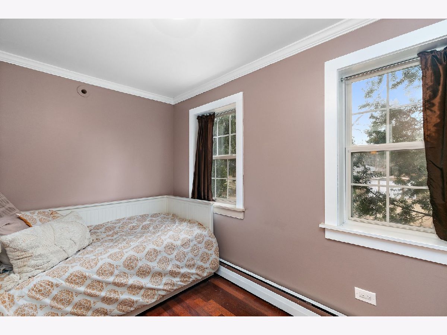
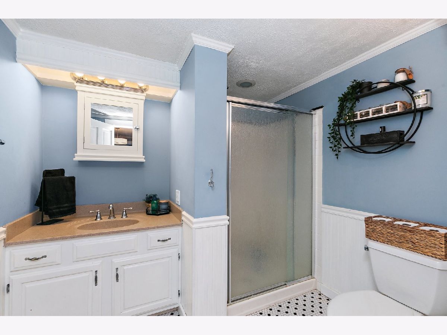
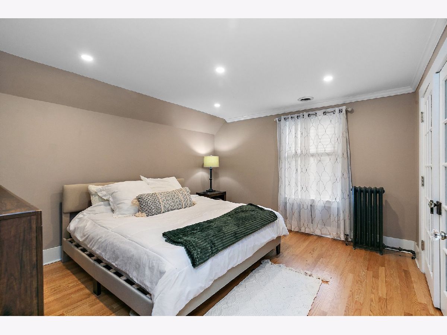
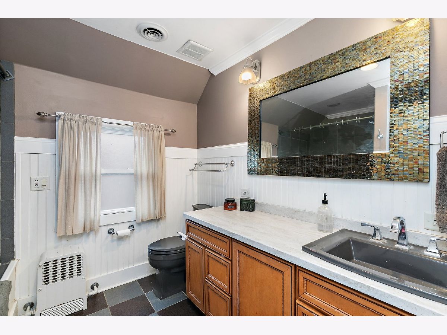
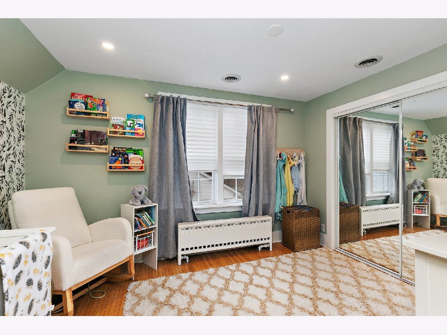
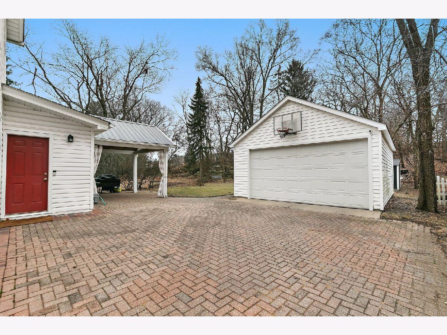
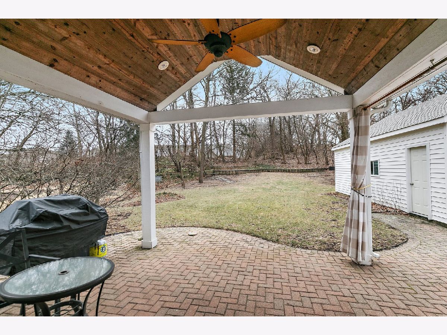
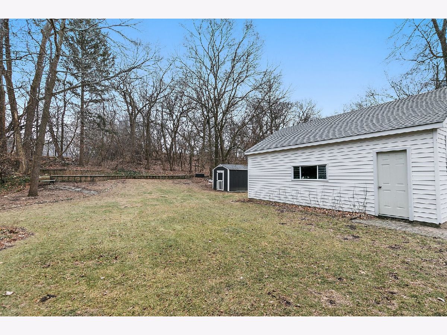
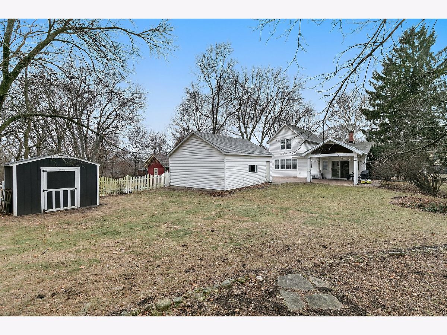
Room Specifics
Total Bedrooms: 3
Bedrooms Above Ground: 3
Bedrooms Below Ground: 0
Dimensions: —
Floor Type: —
Dimensions: —
Floor Type: —
Full Bathrooms: 2
Bathroom Amenities: —
Bathroom in Basement: 0
Rooms: —
Basement Description: Unfinished,Cellar
Other Specifics
| 2 | |
| — | |
| Brick,Concrete | |
| — | |
| — | |
| 71 X 279 X 65 X 279 | |
| — | |
| — | |
| — | |
| — | |
| Not in DB | |
| — | |
| — | |
| — | |
| — |
Tax History
| Year | Property Taxes |
|---|---|
| 2022 | $6,380 |
| 2025 | $7,454 |
Contact Agent
Nearby Sold Comparables
Contact Agent
Listing Provided By
Compass


