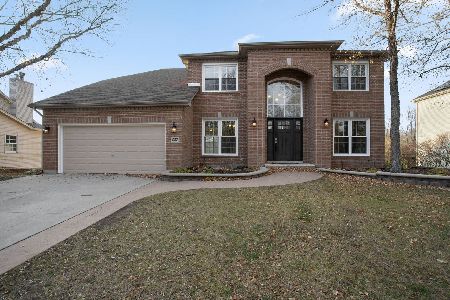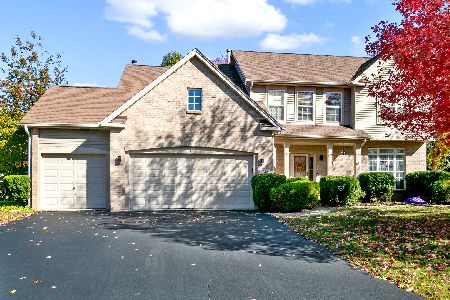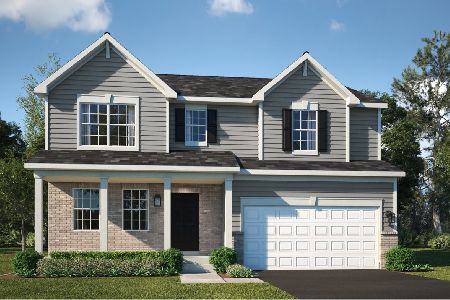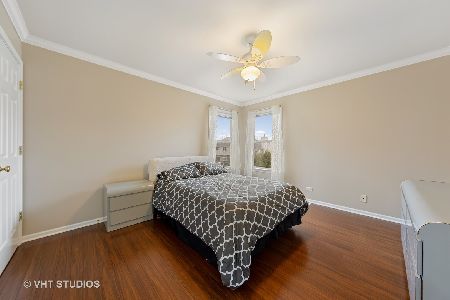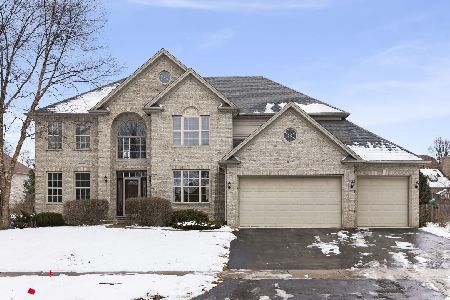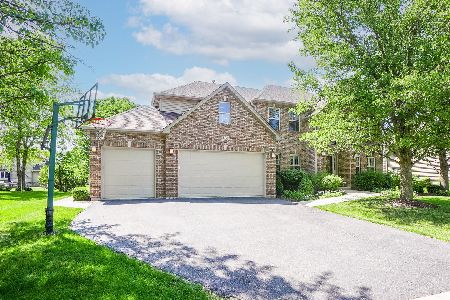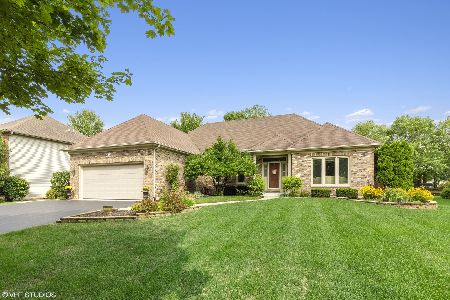432 Bayberry Drive, Oswego, Illinois 60543
$358,000
|
Sold
|
|
| Status: | Closed |
| Sqft: | 3,159 |
| Cost/Sqft: | $114 |
| Beds: | 4 |
| Baths: | 4 |
| Year Built: | 2003 |
| Property Taxes: | $11,000 |
| Days On Market: | 2472 |
| Lot Size: | 0,25 |
Description
Beautifully updated Gates Creek custom built home. Remodeled kitchen gleams with quartz counters, crowned cabinets with roped trim, hardwood flooring, island bar, home center and pantry. New lighting shines in the kitchen, formal dining room and breakfast room. Soaring ceilings in the family room with skylights and cozy brick fireplace. Rounding out the first floor is a formal living room, office and laundry room. Upstairs offers a remodeled family bath and generously sized bedrooms including the master suite with sitting room, his and hers closets and vanities, jacuzzi, separate shower and private commode. The finished basement offers a bedroom and full bath, perfect for guests or family member that needs their "own space" plus recreation, exercise space and loads of storage. Lush landscape surrounds the paver patio with canvased gazebo contained in the large fenced yard. Sellers hate to leave the "lifelong friends" they've made in this wonderful neighborhood.
Property Specifics
| Single Family | |
| — | |
| Georgian | |
| 2003 | |
| Full | |
| — | |
| No | |
| 0.25 |
| Kendall | |
| Gates Creek | |
| 190 / Annual | |
| None | |
| Public | |
| Public Sewer | |
| 10301863 | |
| 0213225015 |
Nearby Schools
| NAME: | DISTRICT: | DISTANCE: | |
|---|---|---|---|
|
Grade School
Fox Chase Elementary School |
308 | — | |
|
Middle School
Traughber Junior High School |
308 | Not in DB | |
|
High School
Oswego High School |
308 | Not in DB | |
Property History
| DATE: | EVENT: | PRICE: | SOURCE: |
|---|---|---|---|
| 10 May, 2019 | Sold | $358,000 | MRED MLS |
| 22 Mar, 2019 | Under contract | $359,900 | MRED MLS |
| 7 Mar, 2019 | Listed for sale | $359,900 | MRED MLS |
Room Specifics
Total Bedrooms: 5
Bedrooms Above Ground: 4
Bedrooms Below Ground: 1
Dimensions: —
Floor Type: Carpet
Dimensions: —
Floor Type: Carpet
Dimensions: —
Floor Type: Carpet
Dimensions: —
Floor Type: —
Full Bathrooms: 4
Bathroom Amenities: Whirlpool,Separate Shower,Double Sink
Bathroom in Basement: 1
Rooms: Office,Recreation Room,Storage,Exercise Room,Sitting Room,Bedroom 5
Basement Description: Finished
Other Specifics
| 3 | |
| Concrete Perimeter | |
| Concrete | |
| Dog Run, Brick Paver Patio, Storms/Screens | |
| — | |
| 94X114X93X113 | |
| — | |
| Full | |
| Vaulted/Cathedral Ceilings, Skylight(s), Hardwood Floors, First Floor Laundry | |
| Range, Dishwasher, Refrigerator, Disposal, Stainless Steel Appliance(s) | |
| Not in DB | |
| Sidewalks, Street Lights | |
| — | |
| — | |
| Wood Burning |
Tax History
| Year | Property Taxes |
|---|---|
| 2019 | $11,000 |
Contact Agent
Nearby Similar Homes
Nearby Sold Comparables
Contact Agent
Listing Provided By
Berkshire Hathaway HomeServices Elite Realtors



