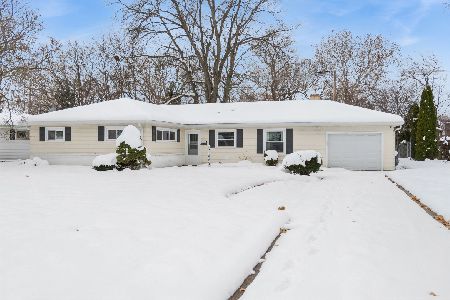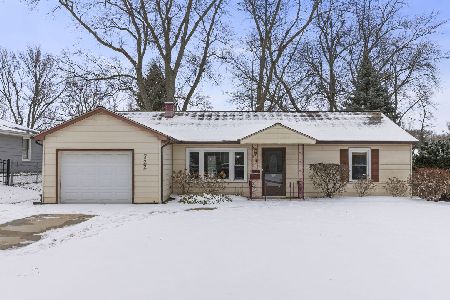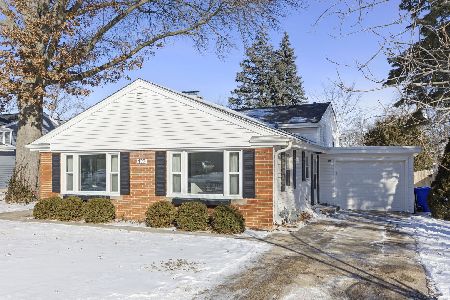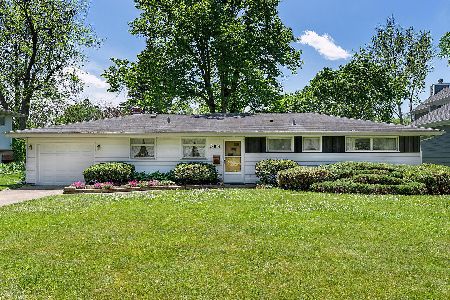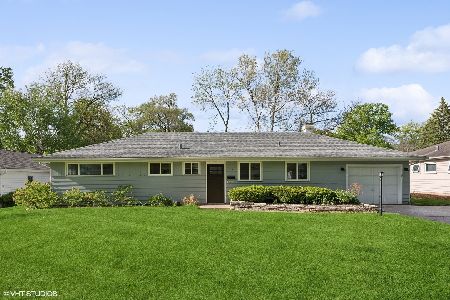432 Bridle Lane, Wheaton, Illinois 60187
$845,000
|
Sold
|
|
| Status: | Closed |
| Sqft: | 3,600 |
| Cost/Sqft: | $250 |
| Beds: | 4 |
| Baths: | 5 |
| Year Built: | 2015 |
| Property Taxes: | $5,862 |
| Days On Market: | 3609 |
| Lot Size: | 0,00 |
Description
Welcome Home to North Wheaton New Construction Luxury! Presenting a Custom Built Home. This 3,600 sq. ft., 5 bedroom, 4.1 bath home features an unrivaled floorplan with supreme interior finishing's. Your first floor boasts a formal dining & living room, high-end eat-in kitchen with walk-in pantry and a gracious family room emphasized by a natural stone fireplace. Relax or do a little light work in your private office or den. Guests or family can utilize the well-placed powder room next to the fully appointed mudroom. Your second floor has four bedrooms; three spacious bedrooms one with private bath and two with Jack & Jill access. Finally, escape to your vast master suite with his & her walk-in closets and a serene spa-like en-suite. Your home also has a fully finished basement, to include an additional bedroom and full bath, a media/game room, large entertainment area. Home also incorporates a 3-car garage, Front Porch, and 2nd Floor Laundry.
Property Specifics
| Single Family | |
| — | |
| Traditional | |
| 2015 | |
| Full | |
| — | |
| No | |
| — |
| Du Page | |
| — | |
| 0 / Not Applicable | |
| None | |
| Public | |
| Public Sewer | |
| 09164592 | |
| 0509206006 |
Nearby Schools
| NAME: | DISTRICT: | DISTANCE: | |
|---|---|---|---|
|
Grade School
Washington Elementary School |
200 | — | |
|
Middle School
Franklin Middle School |
200 | Not in DB | |
|
High School
Wheaton North High School |
200 | Not in DB | |
Property History
| DATE: | EVENT: | PRICE: | SOURCE: |
|---|---|---|---|
| 13 Mar, 2015 | Sold | $205,000 | MRED MLS |
| 12 Feb, 2015 | Under contract | $209,900 | MRED MLS |
| 2 Feb, 2015 | Listed for sale | $209,900 | MRED MLS |
| 6 Jul, 2016 | Sold | $845,000 | MRED MLS |
| 3 May, 2016 | Under contract | $899,000 | MRED MLS |
| 14 Mar, 2016 | Listed for sale | $899,000 | MRED MLS |
Room Specifics
Total Bedrooms: 5
Bedrooms Above Ground: 4
Bedrooms Below Ground: 1
Dimensions: —
Floor Type: —
Dimensions: —
Floor Type: —
Dimensions: —
Floor Type: —
Dimensions: —
Floor Type: —
Full Bathrooms: 5
Bathroom Amenities: Double Sink,Garden Tub
Bathroom in Basement: 1
Rooms: Bedroom 5,Game Room,Mud Room,Office,Recreation Room
Basement Description: Finished
Other Specifics
| 3 | |
| Concrete Perimeter | |
| Concrete | |
| Patio, Porch | |
| — | |
| 75X190 | |
| Unfinished | |
| Full | |
| Hardwood Floors, Second Floor Laundry | |
| Range, Microwave, Dishwasher, High End Refrigerator, Disposal, Stainless Steel Appliance(s), Wine Refrigerator | |
| Not in DB | |
| — | |
| — | |
| — | |
| Wood Burning |
Tax History
| Year | Property Taxes |
|---|---|
| 2015 | $5,712 |
| 2016 | $5,862 |
Contact Agent
Nearby Similar Homes
Contact Agent
Listing Provided By
Berkshire Hathaway HomeServices KoenigRubloff

