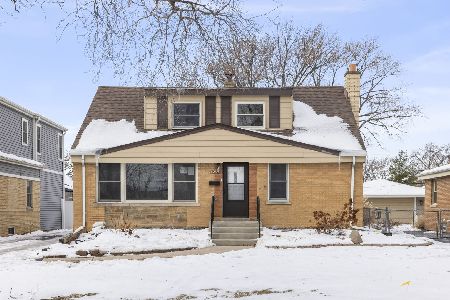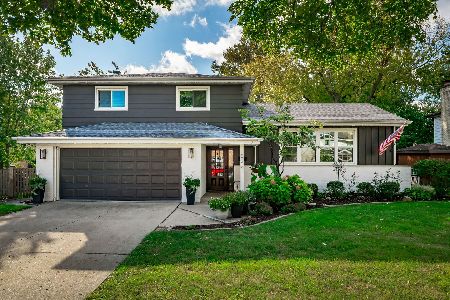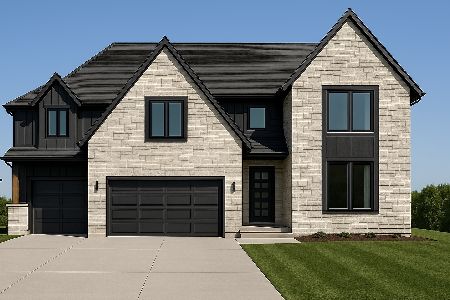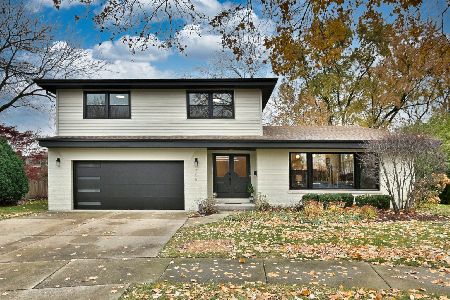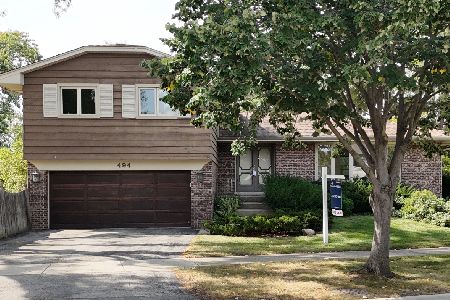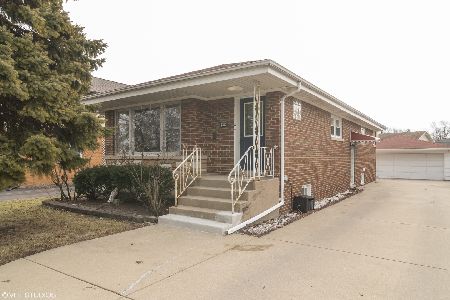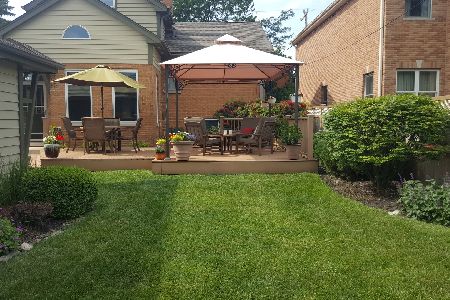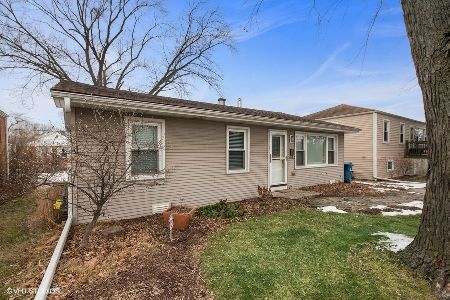432 Butterfield Road, Elmhurst, Illinois 60126
$302,500
|
Sold
|
|
| Status: | Closed |
| Sqft: | 1,151 |
| Cost/Sqft: | $287 |
| Beds: | 3 |
| Baths: | 1 |
| Year Built: | 1956 |
| Property Taxes: | $2,515 |
| Days On Market: | 834 |
| Lot Size: | 0,17 |
Description
Step into the epitome of mid-century chic with this 1950's 3-bedroom, 1-bath brick ranch home in the highly sought-after city of Elmhurst. Perfectly suited for first-time buyers, those looking to downsize, or savvy investors seeking a promising venture, this residence holds immense potential for wealth-building in this vibrant community. The main level features a well-proportioned living room, dining area, and three bedrooms, all adorned with oak hardwood floors, exuding timeless charm. The kitchen is a comfortable hub, and a side door leads to the yard for easy outdoor access. A full bathroom on this level ensures convenience for all. Embrace the modern perks with double-hung dual-pane windows, offering both energy efficiency and a hassle-free cleaning experience. The full basement, partially finished and brimming with potential, invites you to bring your creative ideas to life. Imagine the possibilities as you transform this 1000+ square feet into the ultimate hangout spot, and adding a second bathroom will enhance functionality. Outside, a side drive leads to a 2-car garage, perfect for parking and storage. The yard sets the stage for entertaining and relaxation, making it a true outdoor haven. Plus, Butterfield Park just a short stroll away promises enjoyable outdoor activities. For those who enjoy an active lifestyle, biking to downtown Elmhurst, Elmhurst University, and the Elmhurst Art Museum is a breeze. And when adventure calls beyond the city limits, easy access to the 88, 290, and 294 expressways, along with the Union Pacific West Metra, awaits. Invest in your future and seize the opportunity to explore this gem of a home - your gateway to both timeless style and modern comfort. Schedule a viewing today and step into a world of potential!
Property Specifics
| Single Family | |
| — | |
| — | |
| 1956 | |
| — | |
| RANCH | |
| No | |
| 0.17 |
| Du Page | |
| — | |
| — / Not Applicable | |
| — | |
| — | |
| — | |
| 11883925 | |
| 0613218003 |
Nearby Schools
| NAME: | DISTRICT: | DISTANCE: | |
|---|---|---|---|
|
Grade School
Jackson Elementary School |
205 | — | |
|
Middle School
Bryan Middle School |
205 | Not in DB | |
|
High School
York Community High School |
205 | Not in DB | |
Property History
| DATE: | EVENT: | PRICE: | SOURCE: |
|---|---|---|---|
| 15 Nov, 2023 | Sold | $302,500 | MRED MLS |
| 17 Oct, 2023 | Under contract | $330,000 | MRED MLS |
| 7 Oct, 2023 | Listed for sale | $330,000 | MRED MLS |
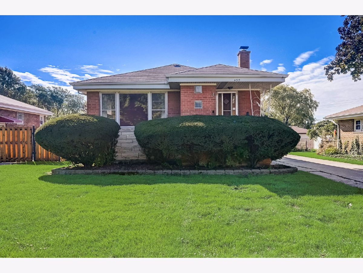
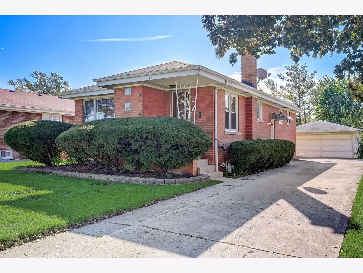
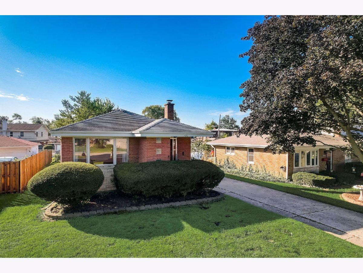
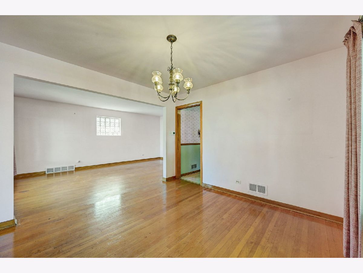
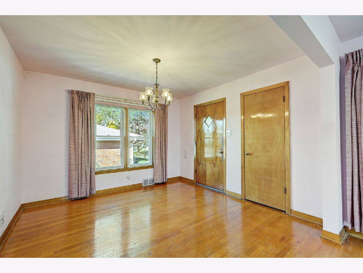
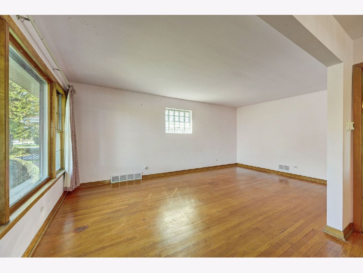
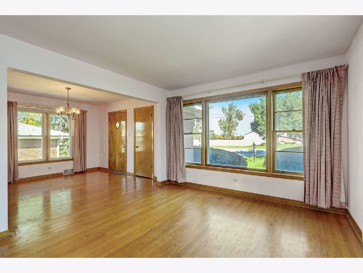
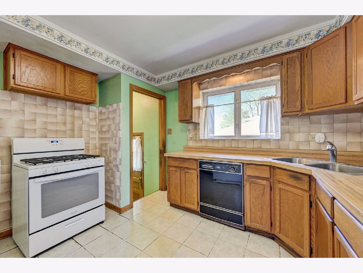
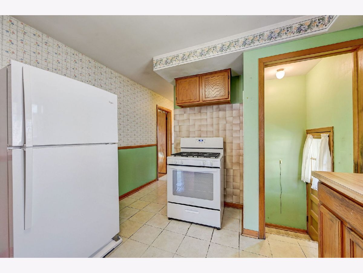
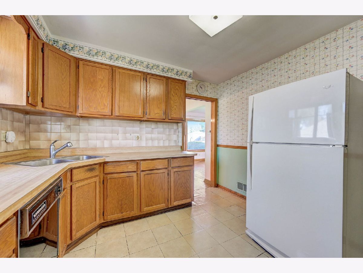
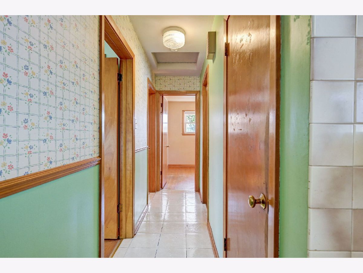
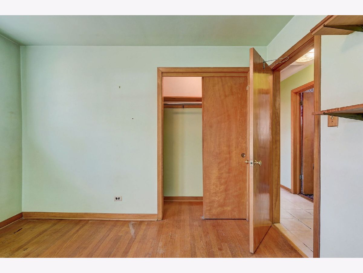
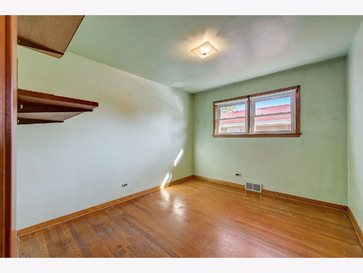
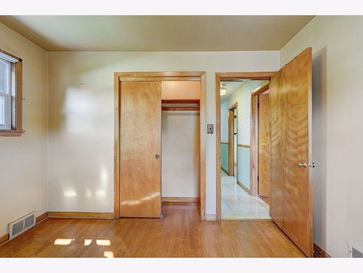
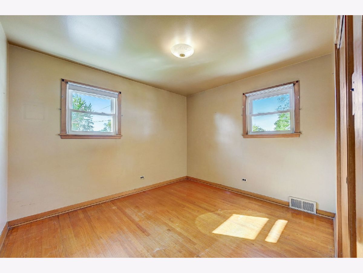
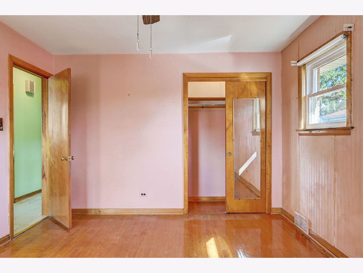
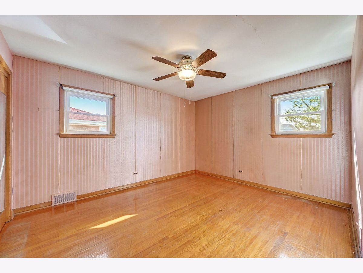
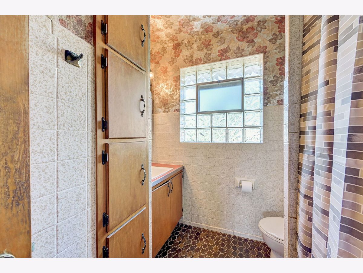
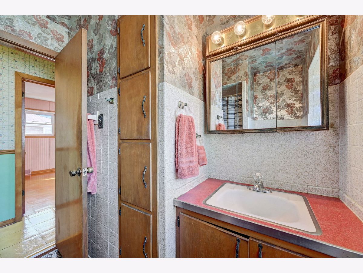
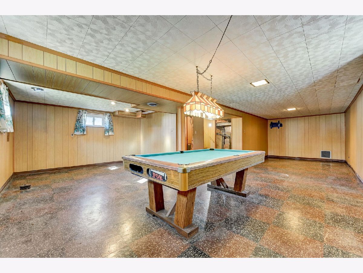
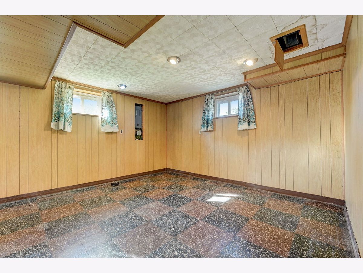
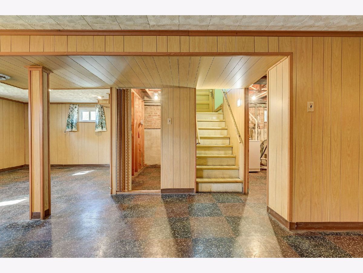
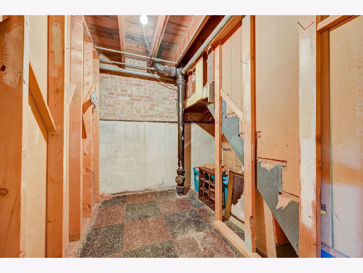
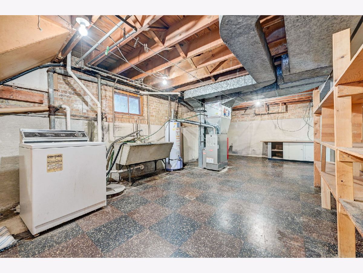
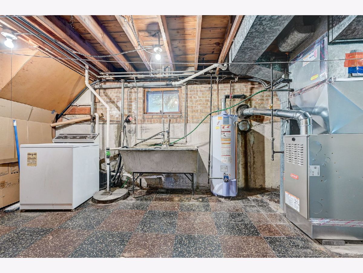
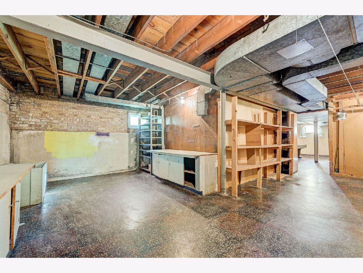
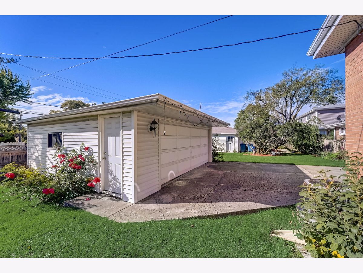
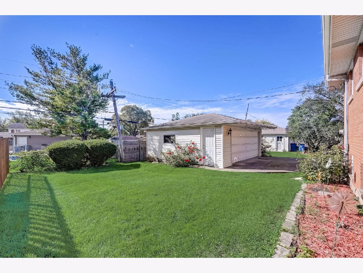
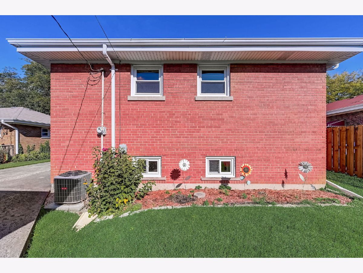
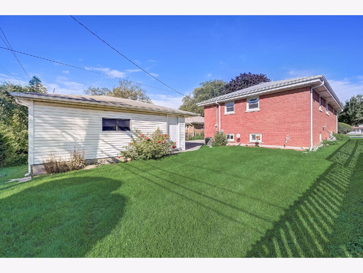
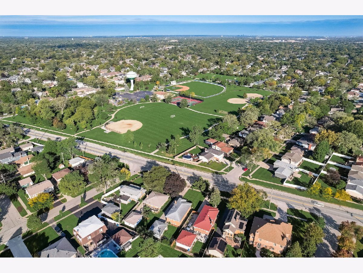
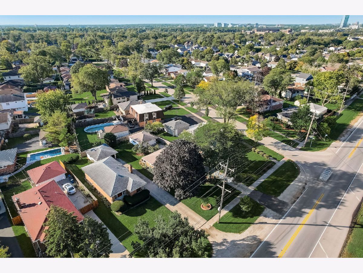
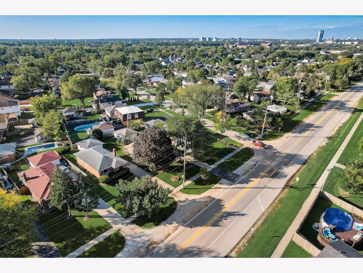
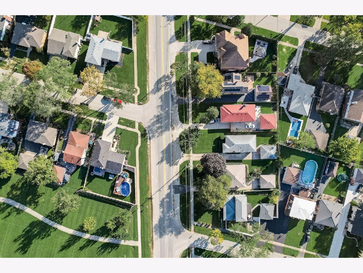
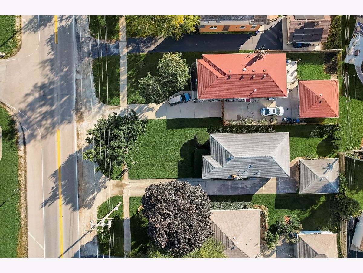
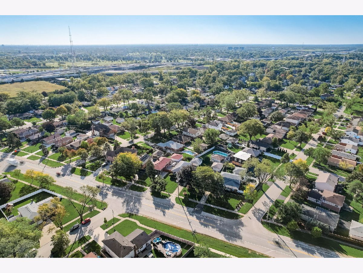
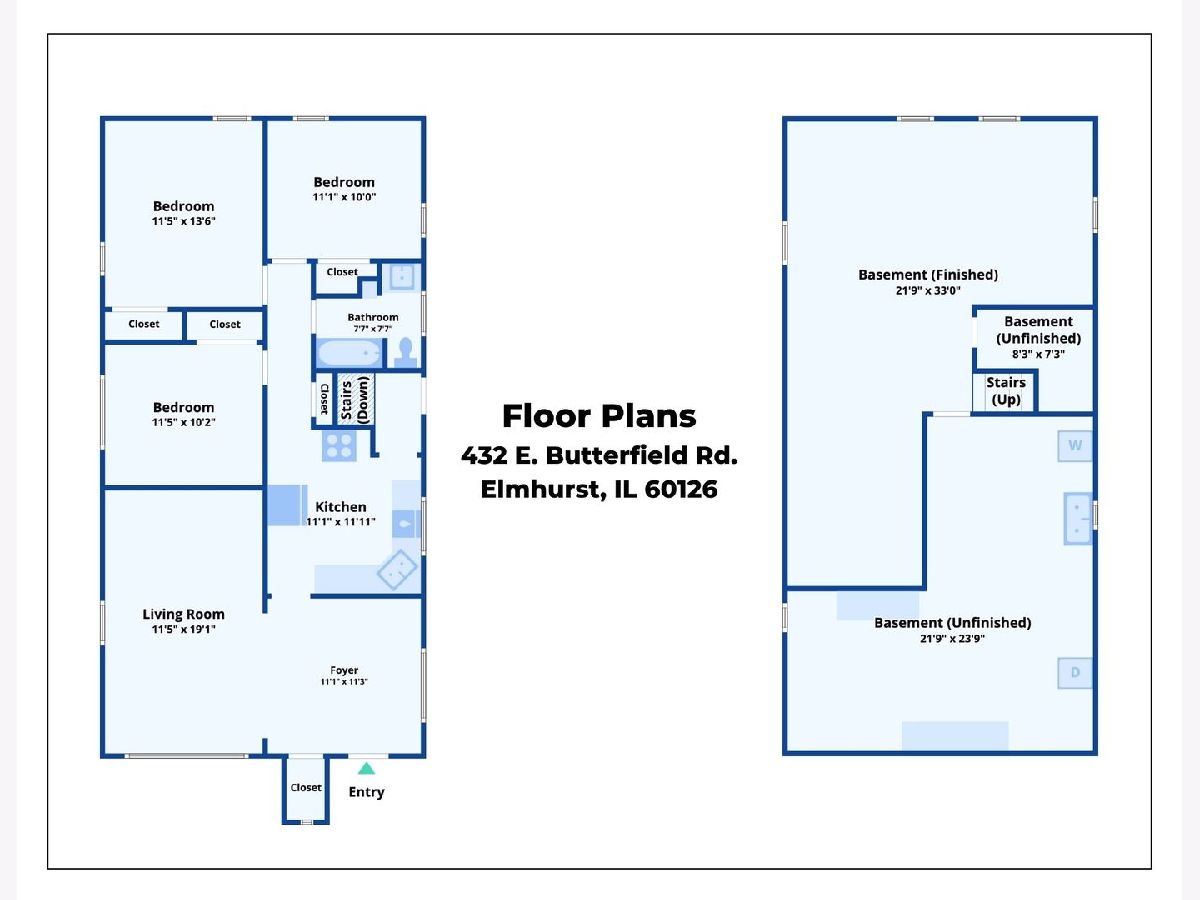
Room Specifics
Total Bedrooms: 3
Bedrooms Above Ground: 3
Bedrooms Below Ground: 0
Dimensions: —
Floor Type: —
Dimensions: —
Floor Type: —
Full Bathrooms: 1
Bathroom Amenities: —
Bathroom in Basement: 0
Rooms: —
Basement Description: Partially Finished
Other Specifics
| 2 | |
| — | |
| Concrete | |
| — | |
| — | |
| 50 X 145 | |
| — | |
| — | |
| — | |
| — | |
| Not in DB | |
| — | |
| — | |
| — | |
| — |
Tax History
| Year | Property Taxes |
|---|---|
| 2023 | $2,515 |
Contact Agent
Nearby Similar Homes
Nearby Sold Comparables
Contact Agent
Listing Provided By
Baird & Warner


