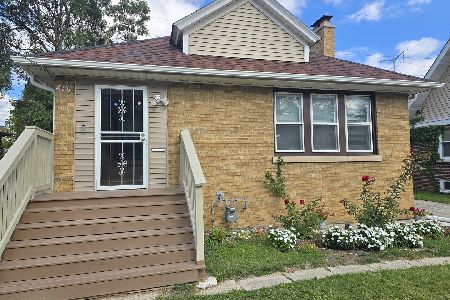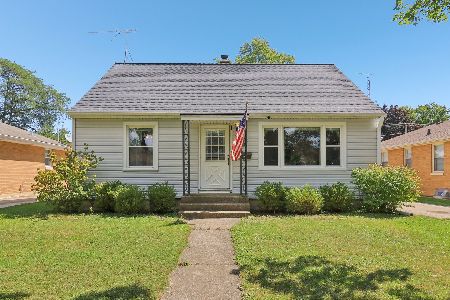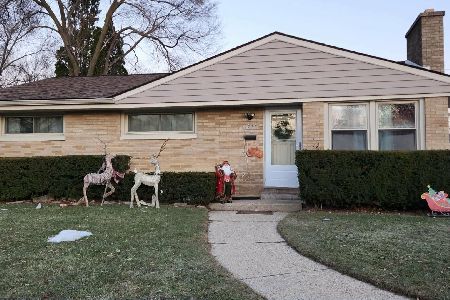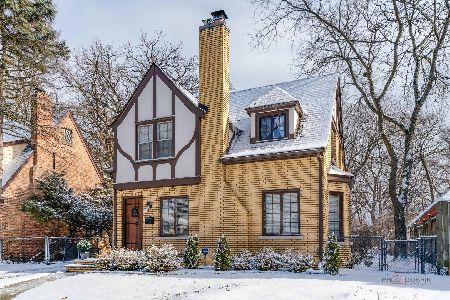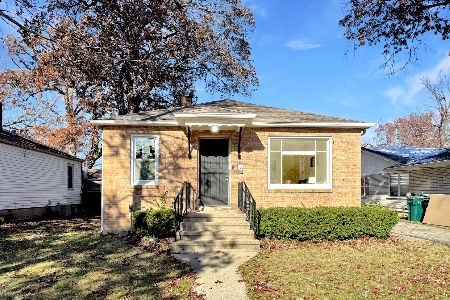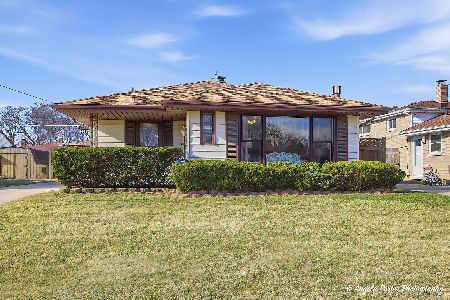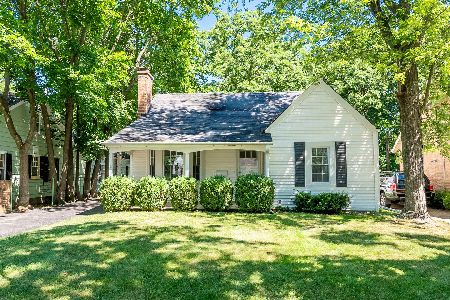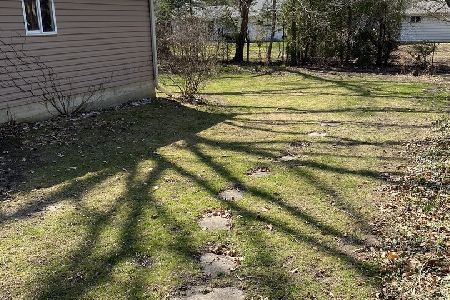432 Colville Place, Waukegan, Illinois 60087
$91,000
|
Sold
|
|
| Status: | Closed |
| Sqft: | 1,900 |
| Cost/Sqft: | $58 |
| Beds: | 3 |
| Baths: | 3 |
| Year Built: | 1931 |
| Property Taxes: | $5,733 |
| Days On Market: | 5176 |
| Lot Size: | 0,00 |
Description
Gorgeous Maintenance Free Victorian Home, Seller hates to let it go! Formal Liv Rm with Warm Fireplace, Formal Din Rm, Sun Rm or Study w/Built Ins, Cute Eat In Kitchen. Lrg Master with 3 Closets, Full Bath Up and 1/2 Bath on Main (Toilet in Full Basement too) Beautiful Trim & Crown Molding, Swirled Venetian Plaster, 2 Car Detached Gar. Short Sale with Experienced Attorney Handling! Just an Absolutely Charming Home
Property Specifics
| Single Family | |
| — | |
| Colonial | |
| 1931 | |
| Full | |
| — | |
| No | |
| — |
| Lake | |
| — | |
| 0 / Not Applicable | |
| None | |
| Public | |
| Public Sewer | |
| 07950035 | |
| 08093080760000 |
Property History
| DATE: | EVENT: | PRICE: | SOURCE: |
|---|---|---|---|
| 11 Apr, 2008 | Sold | $179,000 | MRED MLS |
| 18 Mar, 2008 | Under contract | $189,900 | MRED MLS |
| — | Last price change | $200,000 | MRED MLS |
| 12 Jul, 2007 | Listed for sale | $223,700 | MRED MLS |
| 10 Apr, 2012 | Sold | $91,000 | MRED MLS |
| 4 Feb, 2012 | Under contract | $109,900 | MRED MLS |
| — | Last price change | $119,900 | MRED MLS |
| 22 Nov, 2011 | Listed for sale | $129,900 | MRED MLS |
Room Specifics
Total Bedrooms: 3
Bedrooms Above Ground: 3
Bedrooms Below Ground: 0
Dimensions: —
Floor Type: Hardwood
Dimensions: —
Floor Type: Carpet
Full Bathrooms: 3
Bathroom Amenities: —
Bathroom in Basement: 1
Rooms: Den,Foyer
Basement Description: Unfinished
Other Specifics
| 2 | |
| Concrete Perimeter | |
| Concrete | |
| — | |
| Corner Lot | |
| 50 X 150 | |
| — | |
| None | |
| — | |
| — | |
| Not in DB | |
| Sidewalks, Street Paved | |
| — | |
| — | |
| Wood Burning |
Tax History
| Year | Property Taxes |
|---|---|
| 2008 | $2,954 |
| 2012 | $5,733 |
Contact Agent
Nearby Similar Homes
Nearby Sold Comparables
Contact Agent
Listing Provided By
RE/MAX Showcase

