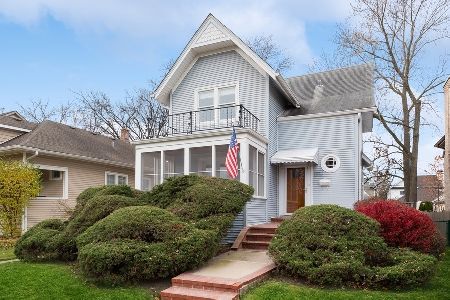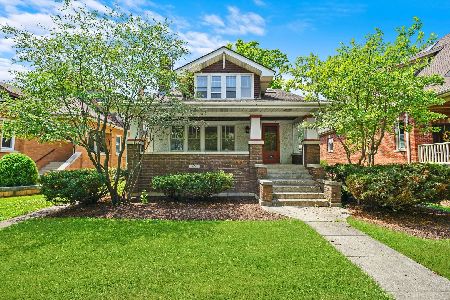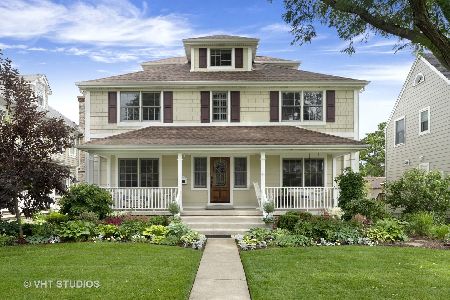432 Cumberland Avenue, Park Ridge, Illinois 60068
$1,075,000
|
Sold
|
|
| Status: | Closed |
| Sqft: | 3,250 |
| Cost/Sqft: | $354 |
| Beds: | 5 |
| Baths: | 6 |
| Year Built: | 2007 |
| Property Taxes: | $17,915 |
| Days On Market: | 3794 |
| Lot Size: | 0,00 |
Description
SIMPLY STUNNING, NO DETAIL SPARED. YOU WILL BE IN AWE OF ALL THE GORGEOUS EXTRAS AND CAREFUL CRAFTSMANSHIP IN THIS 3 STORY 5 BEDROOM (+1) HOME. 5.1 BATHS, OPEN CONCEPT LIVING ROOM, EATING AREA, AND COOKS DREAM KITCHEN. STAINLESS STEEL APPLIANCES, ISLAND WITH BUILT INS AND SEATING. WET BAR WITH EXTRA PANTRY SPACE LEADS TO FORMAL DINING ROOM. 9 FT CEILINGS, CROWN MOLDING AND TRIM THROUGHOUT. LARGE STAIRWAYS AND OVERSIZED WINDOWS. MASTER ENSUITE HAS DOUBLE VANITY, WALK IN SHOWER AND SOAKING TUB. MASTER WITH HIS AND HER WALK-IN CLOSETS. JACK AND JILL BATH OFF 2ND AND 3RD BEDROOMS. 3RD FLOOR WITH LOFT AREA, STORAGE, AND 5TH BEDROOM WITH BEAUTIFUL PRIVATE BATH. FIRST FLOOR OFFICE AND BASEMENT PRIVATE STUDY. LARGE 50X177 LOT WITH ALLEY ACCESS AND 32X10 DECK. CLOSE TO UPTOWN PARK RIDGE AND TRANSPORTATION.
Property Specifics
| Single Family | |
| — | |
| — | |
| 2007 | |
| Full | |
| — | |
| No | |
| — |
| Cook | |
| — | |
| 0 / Not Applicable | |
| None | |
| Lake Michigan | |
| Public Sewer | |
| 09027750 | |
| 09351270140000 |
Nearby Schools
| NAME: | DISTRICT: | DISTANCE: | |
|---|---|---|---|
|
Grade School
George Washington Elementary Sch |
64 | — | |
|
Middle School
Lincoln Middle School |
64 | Not in DB | |
|
High School
Maine South High School |
207 | Not in DB | |
Property History
| DATE: | EVENT: | PRICE: | SOURCE: |
|---|---|---|---|
| 10 Dec, 2015 | Sold | $1,075,000 | MRED MLS |
| 31 Oct, 2015 | Under contract | $1,150,000 | MRED MLS |
| 1 Sep, 2015 | Listed for sale | $1,150,000 | MRED MLS |
Room Specifics
Total Bedrooms: 6
Bedrooms Above Ground: 5
Bedrooms Below Ground: 1
Dimensions: —
Floor Type: Hardwood
Dimensions: —
Floor Type: Hardwood
Dimensions: —
Floor Type: Hardwood
Dimensions: —
Floor Type: —
Dimensions: —
Floor Type: —
Full Bathrooms: 6
Bathroom Amenities: Separate Shower,Double Sink,Full Body Spray Shower,Soaking Tub
Bathroom in Basement: 1
Rooms: Bedroom 5,Bedroom 6,Breakfast Room,Deck,Foyer,Game Room,Loft,Mud Room,Office,Recreation Room,Study,Storage
Basement Description: Finished
Other Specifics
| 2 | |
| Concrete Perimeter | |
| Off Alley | |
| Deck, Porch | |
| — | |
| 50X177 | |
| — | |
| Full | |
| Hot Tub, Bar-Wet, Hardwood Floors, Second Floor Laundry | |
| Double Oven, Range, Microwave, Dishwasher, High End Refrigerator, Washer, Dryer, Disposal, Stainless Steel Appliance(s), Wine Refrigerator | |
| Not in DB | |
| Sidewalks, Street Lights, Street Paved | |
| — | |
| — | |
| Gas Starter |
Tax History
| Year | Property Taxes |
|---|---|
| 2015 | $17,915 |
Contact Agent
Nearby Similar Homes
Nearby Sold Comparables
Contact Agent
Listing Provided By
Century 21 Elm, Realtors








