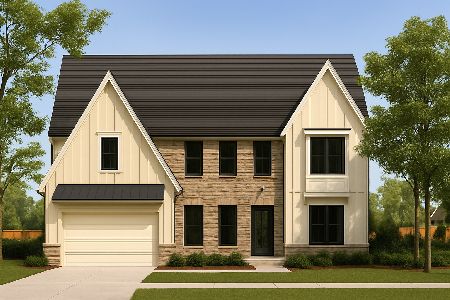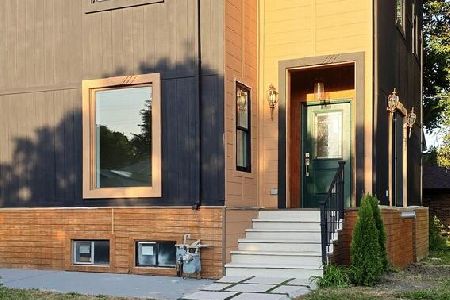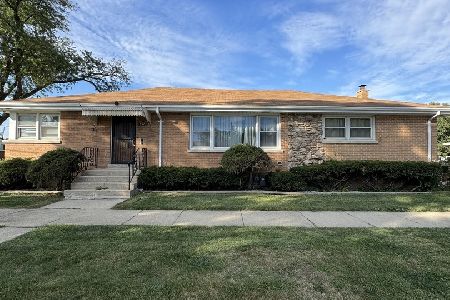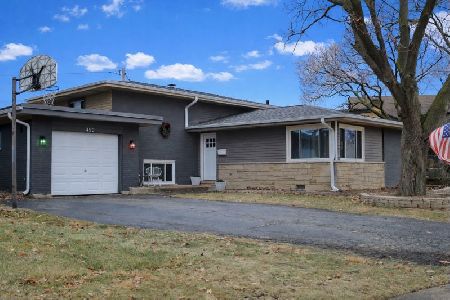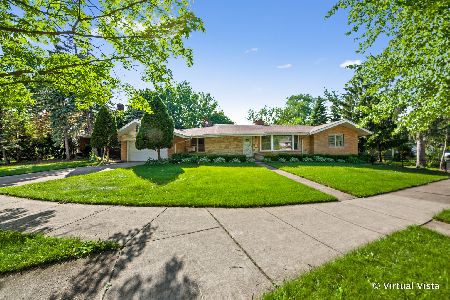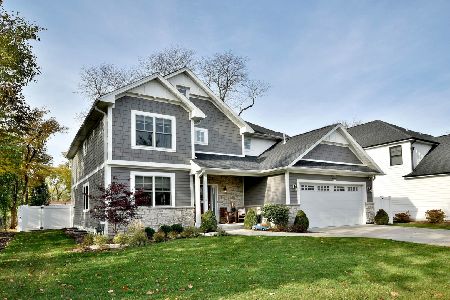432 Hampshire Avenue, Elmhurst, Illinois 60126
$645,000
|
Sold
|
|
| Status: | Closed |
| Sqft: | 1,551 |
| Cost/Sqft: | $431 |
| Beds: | 3 |
| Baths: | 2 |
| Year Built: | 1951 |
| Property Taxes: | $11,269 |
| Days On Market: | 1799 |
| Lot Size: | 0,33 |
Description
Sprawling Ranch!! Truly One Of A Kind On A Rare 1/3 Acre (14,860 sq ft) Lot!! Sought After Crescent Park!! Enjoy Your Morning Coffee On One of the Three Patios ~ 3 Bedrooms W/ Primary Bedroom with Full Bath, Glass Enclosed Marble Shower, Dual Closets ~ Open Concept Floor Plan, Living Room / Dining Room & Kitchen. Ship-Lap Accent Wall In Living Room ~ Built In Mudd Room Bench, Spacious Kitchen W/ Tons of Storage, White & Grey Cabinetry W/ Brushed Gold Hardware, Double Oven, 36-inch Cook-Top, Microwave Drawer, Floating Shelves & Large Pantry Wall ~ 1st Floor Laundry Room ~ Finished Basement W/ Radiant Heated Floors, 2 Fireplaces, Brand New Mechanicals, Brand New Roof, Concrete Patios, New Landscaping. Truly Unique Ranch and Location! Owner is an Illinois Licensed Real Estate Broker.
Property Specifics
| Single Family | |
| — | |
| Ranch | |
| 1951 | |
| Partial | |
| — | |
| No | |
| 0.33 |
| Du Page | |
| — | |
| 0 / Not Applicable | |
| None | |
| Lake Michigan | |
| Public Sewer | |
| 10994580 | |
| 0612214021 |
Nearby Schools
| NAME: | DISTRICT: | DISTANCE: | |
|---|---|---|---|
|
Grade School
Edison Elementary School |
205 | — | |
|
Middle School
Sandburg Middle School |
205 | Not in DB | |
|
High School
York Community High School |
205 | Not in DB | |
Property History
| DATE: | EVENT: | PRICE: | SOURCE: |
|---|---|---|---|
| 11 Aug, 2020 | Sold | $400,000 | MRED MLS |
| 5 Jul, 2020 | Under contract | $410,000 | MRED MLS |
| 17 Jun, 2020 | Listed for sale | $410,000 | MRED MLS |
| 1 Apr, 2021 | Sold | $645,000 | MRED MLS |
| 3 Mar, 2021 | Under contract | $669,000 | MRED MLS |
| — | Last price change | $679,900 | MRED MLS |
| 12 Feb, 2021 | Listed for sale | $679,900 | MRED MLS |
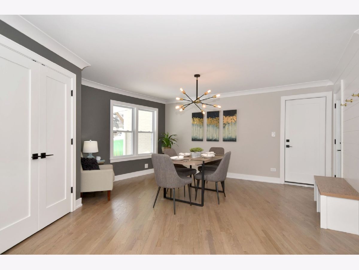
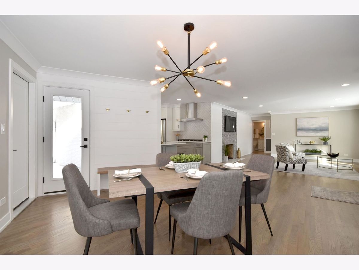
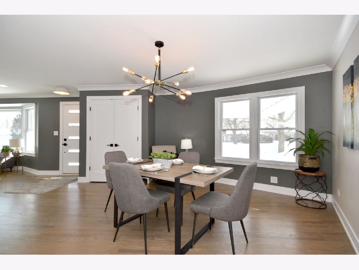
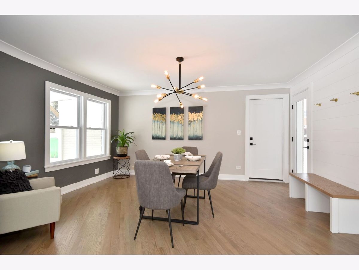
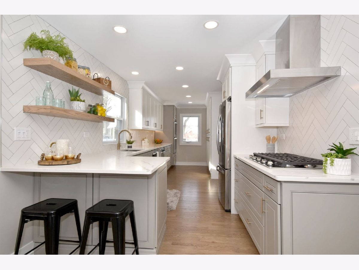
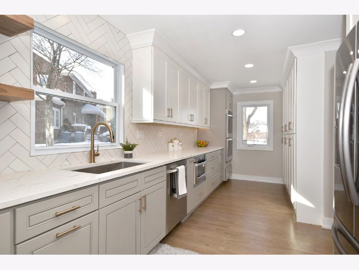
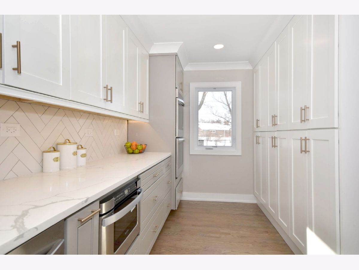
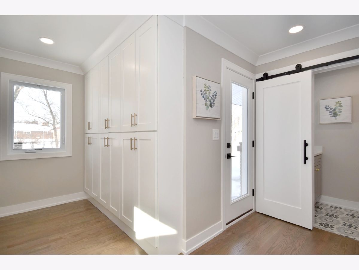
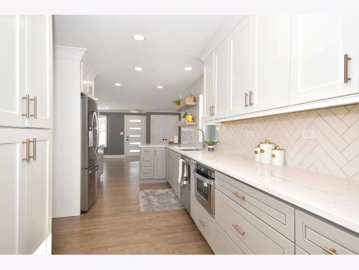
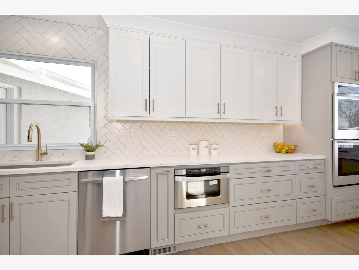
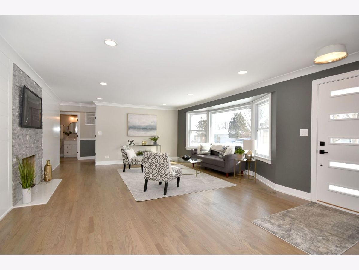
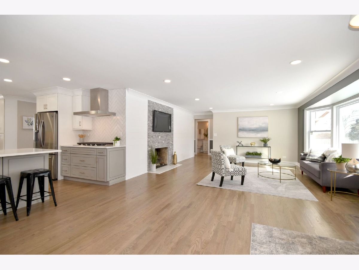
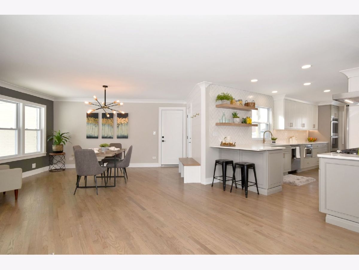
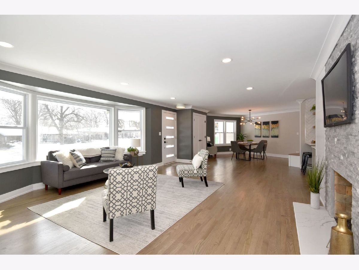
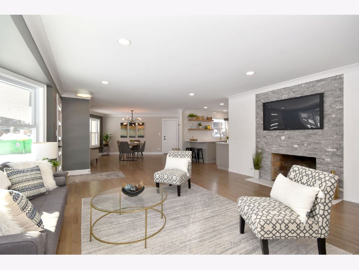
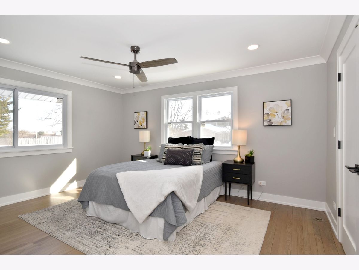
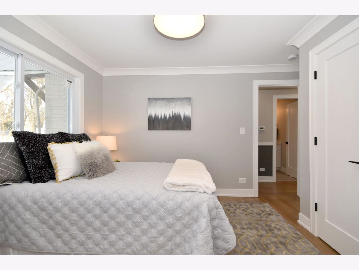
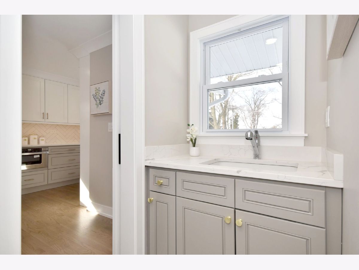
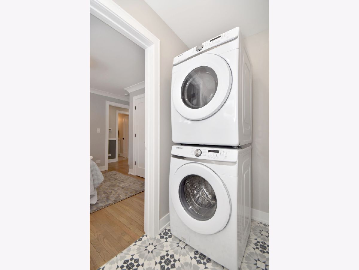
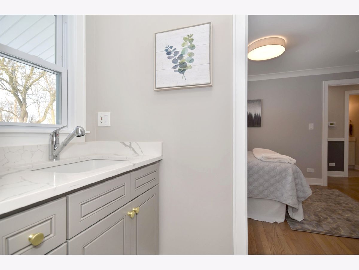
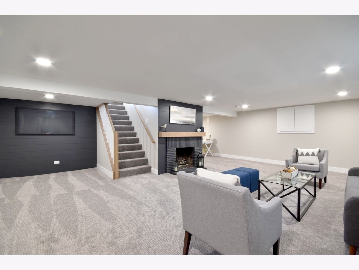
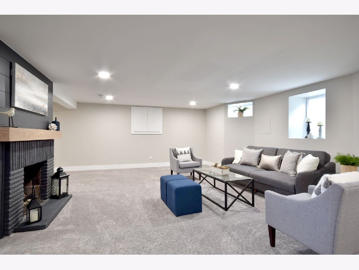
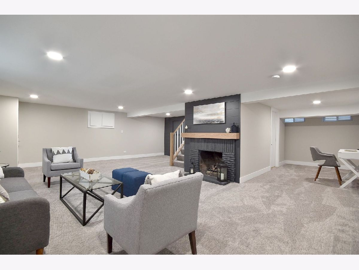
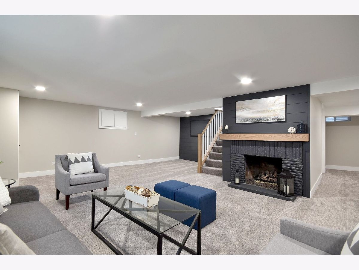
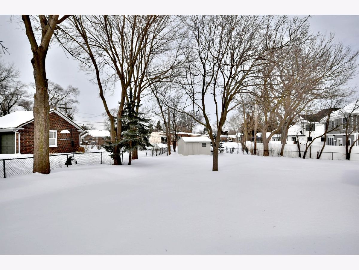
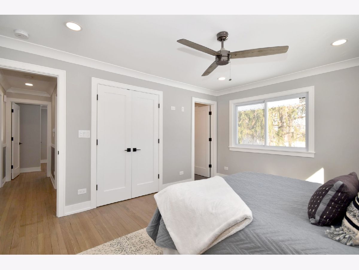
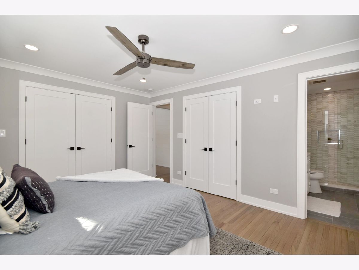
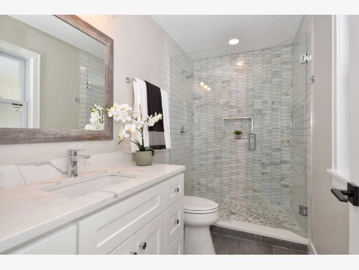
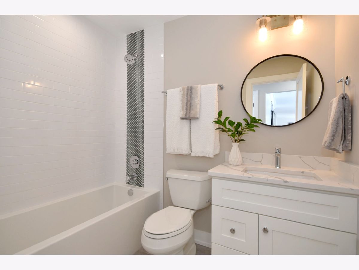
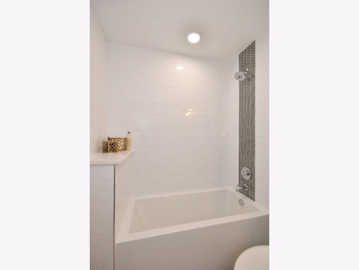
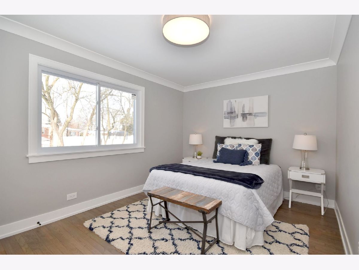
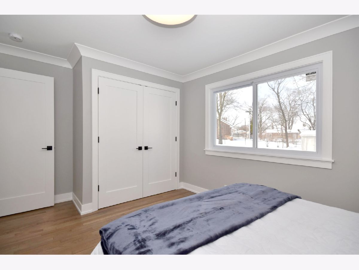
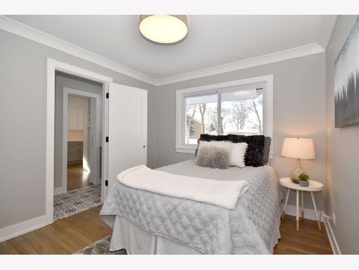
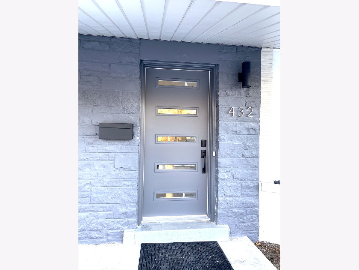
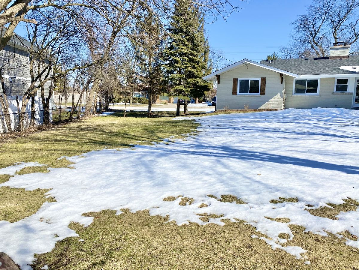
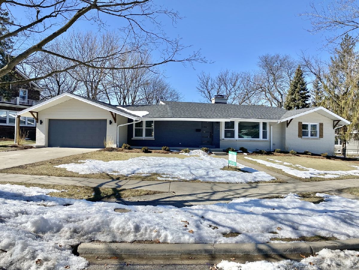
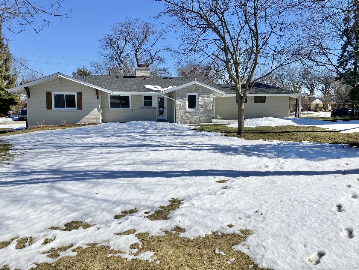
Room Specifics
Total Bedrooms: 3
Bedrooms Above Ground: 3
Bedrooms Below Ground: 0
Dimensions: —
Floor Type: Hardwood
Dimensions: —
Floor Type: Hardwood
Full Bathrooms: 2
Bathroom Amenities: Soaking Tub
Bathroom in Basement: 0
Rooms: Eating Area,Recreation Room,Utility Room-Lower Level
Basement Description: Finished
Other Specifics
| 2.5 | |
| Concrete Perimeter | |
| Concrete | |
| Patio, Porch | |
| Fenced Yard,Mature Trees | |
| 14849 | |
| — | |
| Full | |
| Hardwood Floors, Heated Floors, First Floor Bedroom, First Floor Laundry, First Floor Full Bath, Built-in Features, Open Floorplan, Special Millwork, Separate Dining Room | |
| Double Oven, Microwave, Dishwasher, Refrigerator, Washer, Dryer, Disposal, Stainless Steel Appliance(s), Cooktop, Range Hood, Gas Cooktop | |
| Not in DB | |
| Sidewalks, Street Lights, Street Paved | |
| — | |
| — | |
| — |
Tax History
| Year | Property Taxes |
|---|---|
| 2020 | $11,269 |
Contact Agent
Nearby Similar Homes
Nearby Sold Comparables
Contact Agent
Listing Provided By
DiCianni Realty Inc


