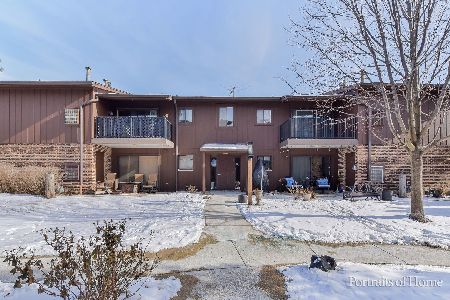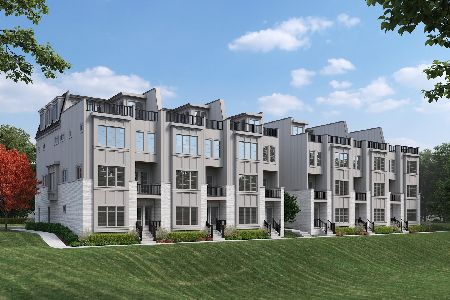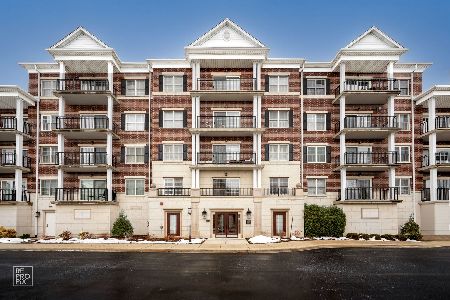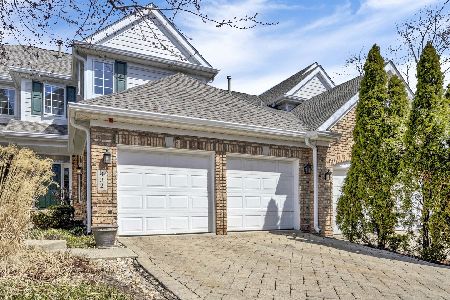432 Hill Court, Clarendon Hills, Illinois 60514
$380,000
|
Sold
|
|
| Status: | Closed |
| Sqft: | 1,900 |
| Cost/Sqft: | $210 |
| Beds: | 3 |
| Baths: | 3 |
| Year Built: | 1998 |
| Property Taxes: | $8,292 |
| Days On Market: | 1551 |
| Lot Size: | 0,00 |
Description
Home before the Holidays! Lovely townhome located in one of the cutest and quaint communities in Clarendon Hills. Surrounded by mature trees and sits on an end street. The grand foyer invites you in with views of the plush backyard. Off the foyer there is an office with built-in shelving and wonderful large window. Two story living room with natural light. Cozy up by the flagstone fireplace with a hot cup of coco and your favorite book. Kitchens offers great space for entertaining with dry-bar and good amounts of counter space. Kitchen also offers, granite countertops, SS appliances, custom cabinets and hardwood floors. Dining room off kitchen is perfect additional space for your guests at gatherings. Laundry room/mud room right off the 2 car garage with utility sink. Master suite has vaulted ceilings, ceiling fan, refreshing natural light and walk-in closet. Master bath offers oversized jetted tub, separate shower and double vanity. 2nd bedroom has its own access to shared bath and walk-in closet. Finished basement was thoughtfully designed with family room space and rec space for plenty of activities plus storage room! Basement has a bathroom rough-in. Home is centrally located to everything (interstate | train | shopping). Hinsdale Central H.S.!! New roof 2018.
Property Specifics
| Condos/Townhomes | |
| 2 | |
| — | |
| 1998 | |
| Full | |
| — | |
| No | |
| — |
| Du Page | |
| — | |
| 404 / Monthly | |
| Insurance,Exterior Maintenance,Lawn Care,Scavenger,Snow Removal | |
| Lake Michigan | |
| Public Sewer | |
| 11258813 | |
| 0915222010 |
Nearby Schools
| NAME: | DISTRICT: | DISTANCE: | |
|---|---|---|---|
|
Middle School
Westview Hills Middle School |
60 | Not in DB | |
|
High School
Hinsdale Central High School |
86 | Not in DB | |
Property History
| DATE: | EVENT: | PRICE: | SOURCE: |
|---|---|---|---|
| 28 Jan, 2022 | Sold | $380,000 | MRED MLS |
| 4 Dec, 2021 | Under contract | $399,900 | MRED MLS |
| 5 Nov, 2021 | Listed for sale | $399,900 | MRED MLS |
| 24 May, 2023 | Sold | $515,000 | MRED MLS |
| 17 Apr, 2023 | Under contract | $499,000 | MRED MLS |
| 12 Apr, 2023 | Listed for sale | $499,000 | MRED MLS |
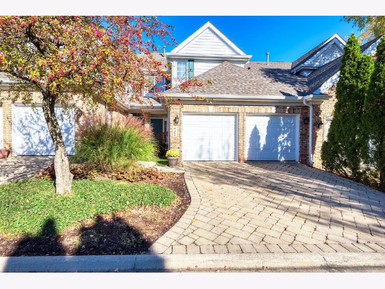
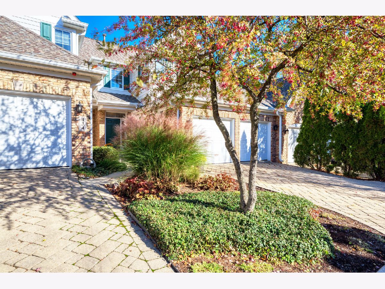
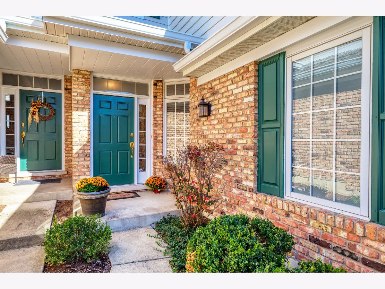
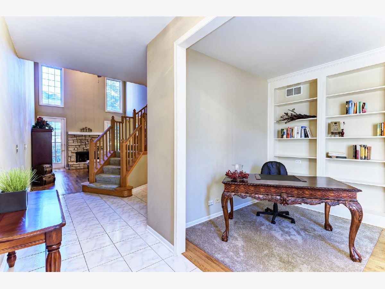
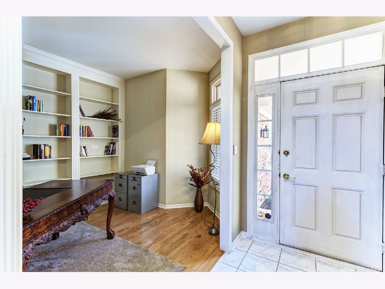
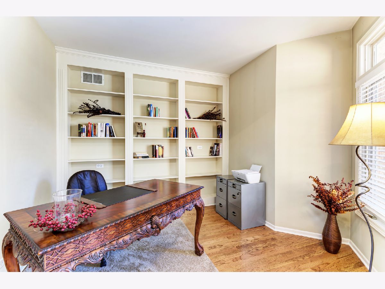
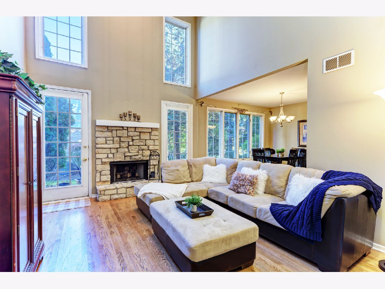
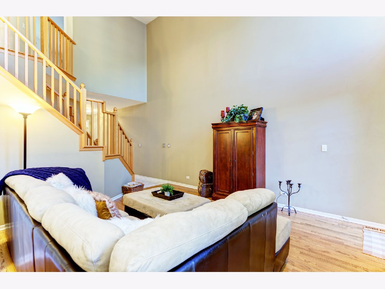
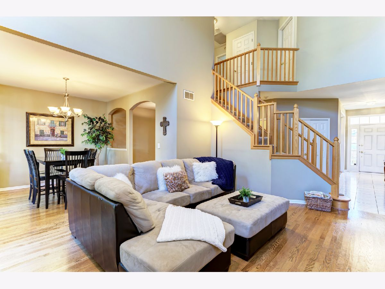
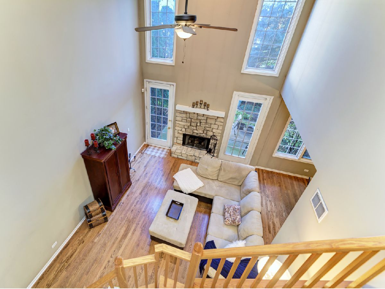
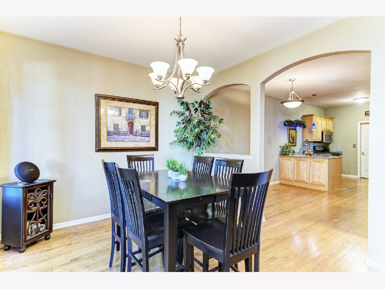
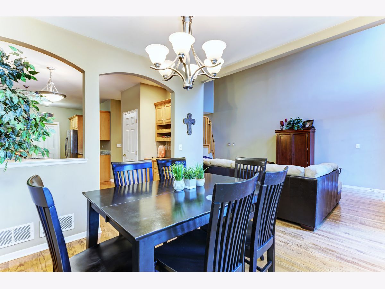
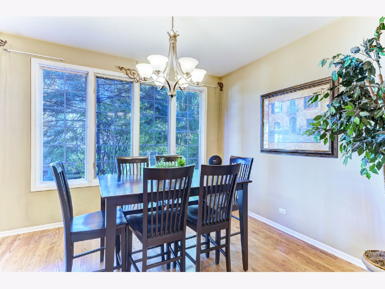
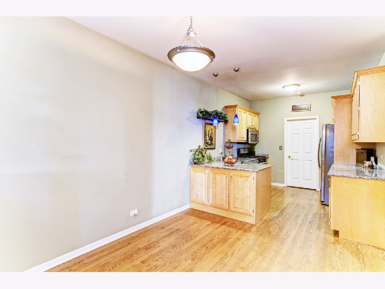
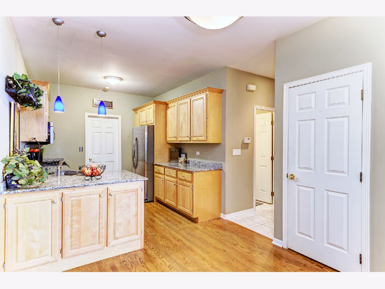
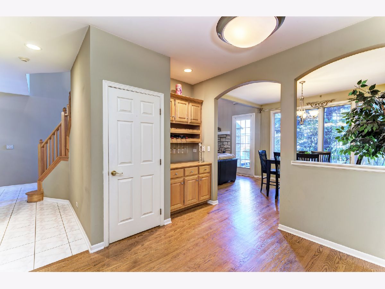
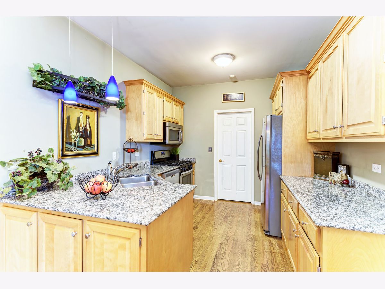
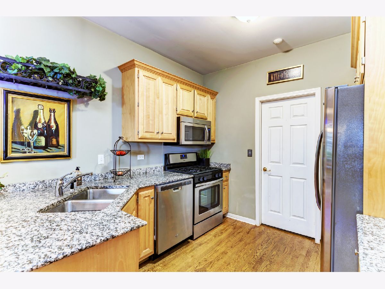
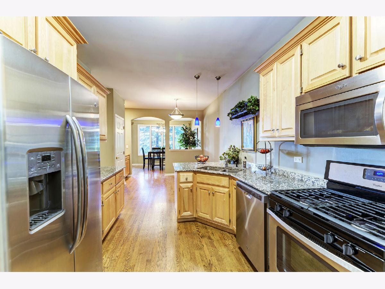
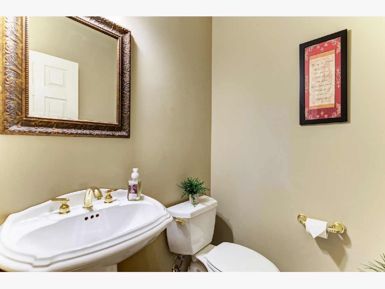
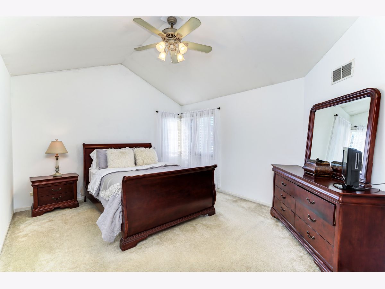
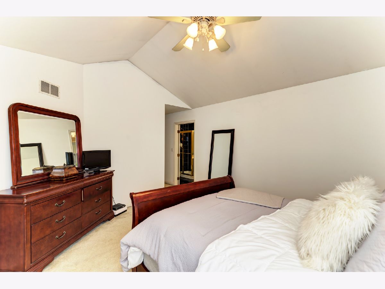
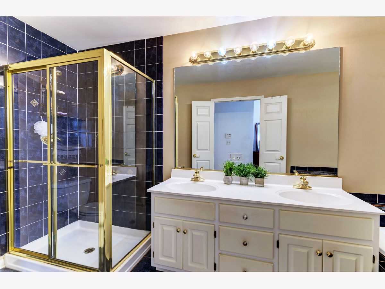
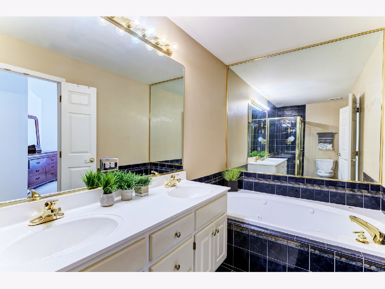
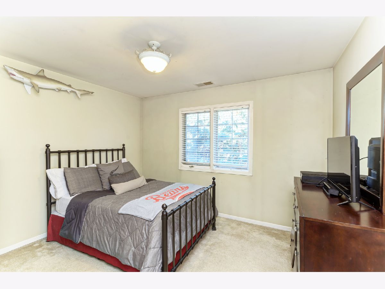
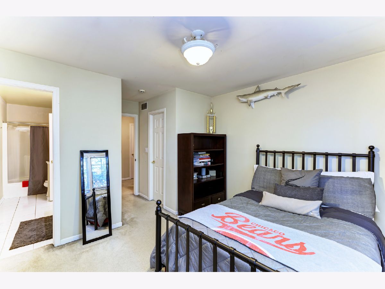
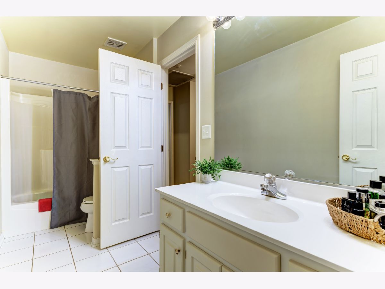
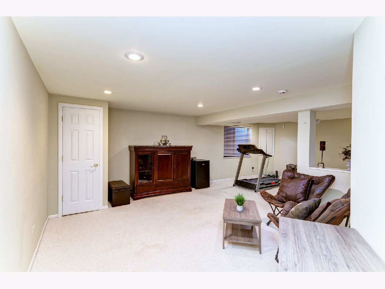
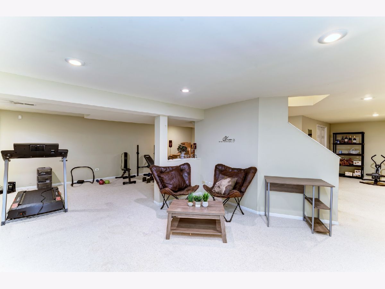
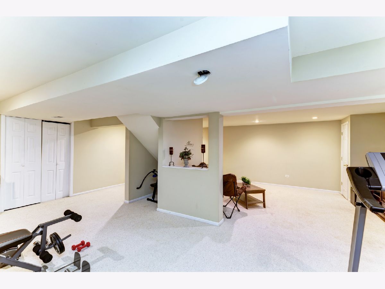
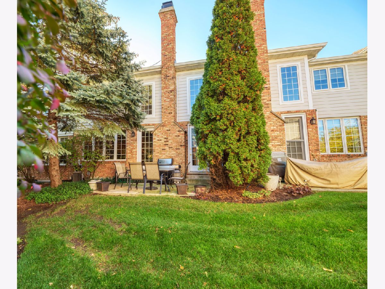
Room Specifics
Total Bedrooms: 3
Bedrooms Above Ground: 3
Bedrooms Below Ground: 0
Dimensions: —
Floor Type: —
Dimensions: —
Floor Type: —
Full Bathrooms: 3
Bathroom Amenities: Separate Shower,Double Sink,Soaking Tub
Bathroom in Basement: 0
Rooms: Office,Recreation Room,Foyer
Basement Description: Finished,Bathroom Rough-In,Egress Window,Storage Space
Other Specifics
| 2 | |
| — | |
| — | |
| — | |
| — | |
| 26.5X66 | |
| — | |
| Full | |
| Vaulted/Cathedral Ceilings, Hardwood Floors, First Floor Laundry, Built-in Features, Walk-In Closet(s) | |
| Range, Microwave, Dishwasher, Refrigerator, Washer, Dryer, Stainless Steel Appliance(s) | |
| Not in DB | |
| — | |
| — | |
| — | |
| — |
Tax History
| Year | Property Taxes |
|---|---|
| 2022 | $8,292 |
| 2023 | $8,422 |
Contact Agent
Nearby Similar Homes
Nearby Sold Comparables
Contact Agent
Listing Provided By
Keller Williams Experience

