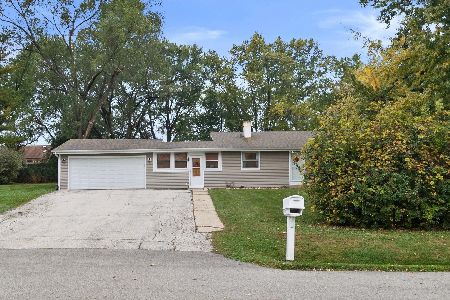432 Hillside Drive, Mundelein, Illinois 60060
$245,000
|
Sold
|
|
| Status: | Closed |
| Sqft: | 1,288 |
| Cost/Sqft: | $185 |
| Beds: | 3 |
| Baths: | 2 |
| Year Built: | 1960 |
| Property Taxes: | $5,352 |
| Days On Market: | 1501 |
| Lot Size: | 0,20 |
Description
MULTIPLE OFFERS RECEIVED. HIGHEST AND BEST DUE BY SATURDAY, NOV. 13TH AT 2PM. --- NOTHING TO DO BUT MOVE IN! Updated in 2019, this 3 bedroom (all with hardwood floors), 2 full bath RANCH has a modern new look & oversized FENCED backyard! Updated flooring, updated lighting, fixtures & freshly painted. Foyer opens to a spacious living room with dark oak hardwood flooring & large windows. Sunny kitchen includes white cabinetry with stainless pulls, mosaic glass backsplash, pantry closet & counter space. Adjacent office/bonus room is the perfect space to work or play. Dining room can easily accommodate larger family gatherings & features a vintage copper toned built-in intercom/radio system... a conversation starter & subtle nod to this home's wonderful history. Slider door access leads to a large concrete patio & incredible fenced backyard. Laundry room is neatly tucked behind closet doors when not in use. Primary bedroom includes private full bath. 2nd & 3rd bedrooms share an additional full bath. Tree-lined sidewalks lead the way to 3 neighborhood parks + playgrounds and Diamond Lake picnic areas. Generously sized 1.5 car garage = 20'x16' + side apron to easily accommodate 2 cars in the driveway. Other features include: 2019 roof, 2019 AC.
Property Specifics
| Single Family | |
| — | |
| — | |
| 1960 | |
| — | |
| — | |
| No | |
| 0.2 |
| Lake | |
| — | |
| 0 / Not Applicable | |
| — | |
| — | |
| — | |
| 11267760 | |
| 10254270340000 |
Nearby Schools
| NAME: | DISTRICT: | DISTANCE: | |
|---|---|---|---|
|
Grade School
Washington Early Learning Center |
75 | — | |
|
Middle School
Carl Sandburg Middle School |
75 | Not in DB | |
|
High School
Mundelein Cons High School |
120 | Not in DB | |
Property History
| DATE: | EVENT: | PRICE: | SOURCE: |
|---|---|---|---|
| 21 Mar, 2019 | Sold | $120,000 | MRED MLS |
| 22 Feb, 2019 | Under contract | $129,900 | MRED MLS |
| 17 Feb, 2019 | Listed for sale | $129,900 | MRED MLS |
| 7 Dec, 2021 | Sold | $245,000 | MRED MLS |
| 13 Nov, 2021 | Under contract | $238,900 | MRED MLS |
| 10 Nov, 2021 | Listed for sale | $238,900 | MRED MLS |

Room Specifics
Total Bedrooms: 3
Bedrooms Above Ground: 3
Bedrooms Below Ground: 0
Dimensions: —
Floor Type: —
Dimensions: —
Floor Type: —
Full Bathrooms: 2
Bathroom Amenities: —
Bathroom in Basement: 0
Rooms: —
Basement Description: Crawl
Other Specifics
| 1.5 | |
| — | |
| Asphalt | |
| — | |
| — | |
| 89X113X86X118 | |
| — | |
| — | |
| — | |
| — | |
| Not in DB | |
| — | |
| — | |
| — | |
| — |
Tax History
| Year | Property Taxes |
|---|---|
| 2019 | $3,595 |
| 2021 | $5,352 |
Contact Agent
Nearby Similar Homes
Nearby Sold Comparables
Contact Agent
Listing Provided By
RE/MAX Showcase










