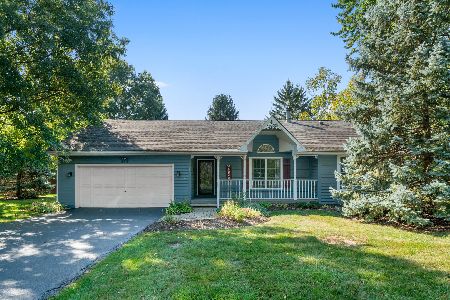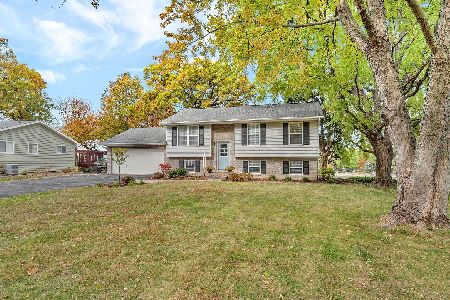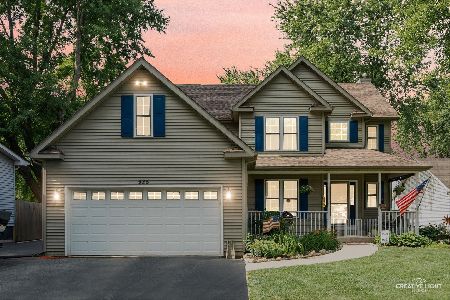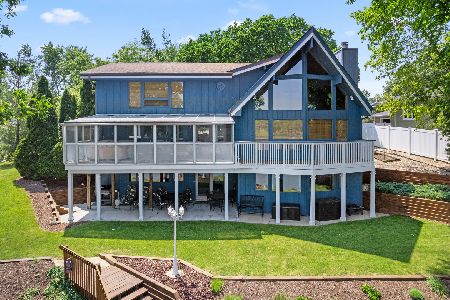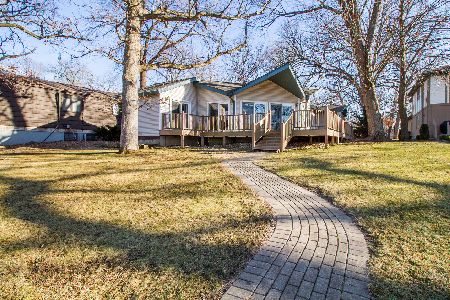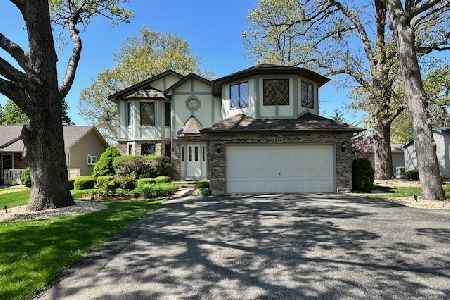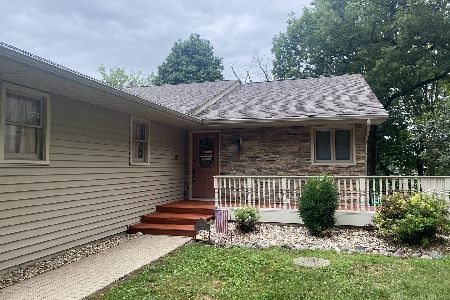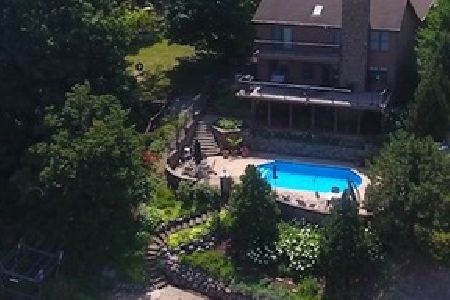432 Holiday Drive, Lake Holiday, Illinois 60552
$350,000
|
Sold
|
|
| Status: | Closed |
| Sqft: | 2,600 |
| Cost/Sqft: | $142 |
| Beds: | 4 |
| Baths: | 3 |
| Year Built: | 1970 |
| Property Taxes: | $7,816 |
| Days On Market: | 2765 |
| Lot Size: | 0,52 |
Description
Lovely Cedar & Brick Lakefront ranch home offering 4-5 bedrooms, 3 full baths, Kitchen opens to eating area and living room with brick wood burning fireplace. 6 panel doors, all appliances & window treatments can stay. A wall of windows overlooks the Lake with fantastic views. Main floor offers 2 bedrooms plus an office and a bonus room. Big deck built with lifetime material spans the back of the house for outdoor enjoyment. Lower level walk out offers a family room with a 2nd brick fireplace, a 2nd kitchen, laundry room and 2 more bedrooms plus an awesome 40 x 12 screened porch. There is also another big 40 x 20 lifetime material deck w\electric by the water, a sand beach and a dock. 2+ car attached garage with shelving & workbench. over 2600 sq ft of finished living space. The lot sits on a wide part of the Lake and the views are breathtaking. Come take a look at this wonderful home that has been lovingly cared for.
Property Specifics
| Single Family | |
| — | |
| Walk-Out Ranch | |
| 1970 | |
| Full | |
| — | |
| Yes | |
| 0.52 |
| La Salle | |
| Lake Holiday | |
| 910 / Annual | |
| Insurance,Security,Clubhouse,Scavenger,Lake Rights | |
| Community Well | |
| Septic-Private | |
| 09933907 | |
| 0504401008 |
Nearby Schools
| NAME: | DISTRICT: | DISTANCE: | |
|---|---|---|---|
|
Middle School
Sandwich Middle School |
430 | Not in DB | |
|
High School
Sandwich Community High School |
430 | Not in DB | |
Property History
| DATE: | EVENT: | PRICE: | SOURCE: |
|---|---|---|---|
| 20 Jul, 2018 | Sold | $350,000 | MRED MLS |
| 23 Jun, 2018 | Under contract | $370,000 | MRED MLS |
| — | Last price change | $378,900 | MRED MLS |
| 1 May, 2018 | Listed for sale | $378,900 | MRED MLS |
| 20 Sep, 2024 | Sold | $750,000 | MRED MLS |
| 3 Sep, 2024 | Under contract | $750,000 | MRED MLS |
| 17 Jul, 2024 | Listed for sale | $750,000 | MRED MLS |
Room Specifics
Total Bedrooms: 4
Bedrooms Above Ground: 4
Bedrooms Below Ground: 0
Dimensions: —
Floor Type: —
Dimensions: —
Floor Type: —
Dimensions: —
Floor Type: —
Full Bathrooms: 3
Bathroom Amenities: Separate Shower,Garden Tub,Soaking Tub
Bathroom in Basement: 1
Rooms: Eating Area,Office,Bonus Room,Kitchen,Screened Porch
Basement Description: Finished
Other Specifics
| 2 | |
| Concrete Perimeter | |
| Concrete | |
| Deck, Porch, Porch Screened | |
| Lake Front | |
| 72 X 270 X 122 X 270 | |
| — | |
| Full | |
| Vaulted/Cathedral Ceilings, First Floor Bedroom, In-Law Arrangement, First Floor Full Bath | |
| Range, Dishwasher, Refrigerator, Washer, Dryer | |
| Not in DB | |
| Clubhouse, Tennis Courts, Water Rights, Street Paved | |
| — | |
| — | |
| Wood Burning, Gas Log |
Tax History
| Year | Property Taxes |
|---|---|
| 2018 | $7,816 |
| 2024 | $9,268 |
Contact Agent
Nearby Similar Homes
Nearby Sold Comparables
Contact Agent
Listing Provided By
Swanson Real Estate

