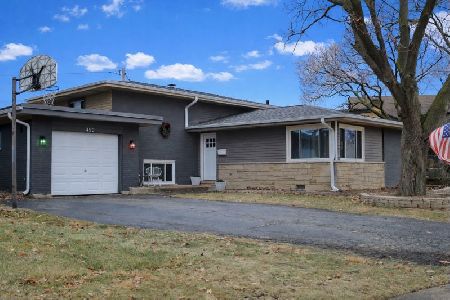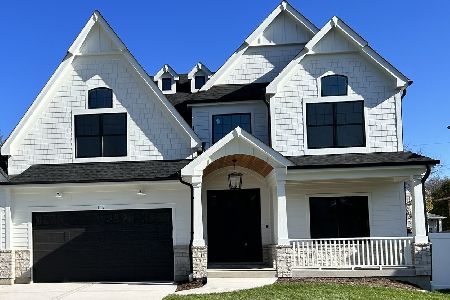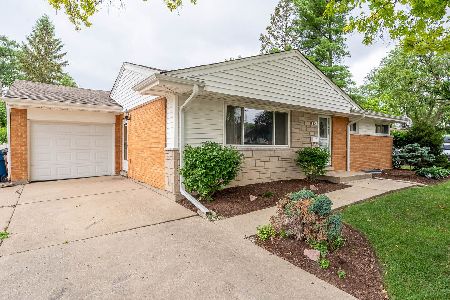432 Huntington Lane, Elmhurst, Illinois 60126
$480,000
|
Sold
|
|
| Status: | Closed |
| Sqft: | 1,452 |
| Cost/Sqft: | $341 |
| Beds: | 3 |
| Baths: | 3 |
| Year Built: | 1956 |
| Property Taxes: | $8,002 |
| Days On Market: | 3581 |
| Lot Size: | 0,00 |
Description
Completely remodeled ranch with 2 car garage in cul-de-sac. Great finishes, large open living/ dining rooms with oversized windows connecting you to the outdoors. Oversized lot, beautiful new white kitchen with quartz counters, stainless steel appliances, & glass tile backsplash, 2.5 new baths, new interior doors, new front and back doors; new crown molding and baseboards; overhead sewer & drain tile system in finished basement ensures peace of mind; full finished basement has 2 bedrooms, beautiful bath, and family room. Rare 2 car garage, newer roof, mechanicals, and windows; new 100 amp electric panel...also one of the largest lots within Brynhaven. Blue ribbon Edison & Sandburg schools. Just move in and love your new home! Approximately 2200 Sft of finished living area, including basement.
Property Specifics
| Single Family | |
| — | |
| Ranch | |
| 1956 | |
| Full | |
| — | |
| No | |
| — |
| Du Page | |
| — | |
| 0 / Not Applicable | |
| None | |
| Lake Michigan | |
| Public Sewer, Overhead Sewers | |
| 09176297 | |
| 0601406005 |
Nearby Schools
| NAME: | DISTRICT: | DISTANCE: | |
|---|---|---|---|
|
Grade School
Edison Elementary School |
205 | — | |
|
Middle School
Sandburg Middle School |
205 | Not in DB | |
|
High School
York Community High School |
205 | Not in DB | |
Property History
| DATE: | EVENT: | PRICE: | SOURCE: |
|---|---|---|---|
| 29 Oct, 2015 | Sold | $320,000 | MRED MLS |
| 25 Sep, 2015 | Under contract | $339,000 | MRED MLS |
| 23 Sep, 2015 | Listed for sale | $339,000 | MRED MLS |
| 24 Jun, 2016 | Sold | $480,000 | MRED MLS |
| 9 May, 2016 | Under contract | $494,900 | MRED MLS |
| — | Last price change | $499,900 | MRED MLS |
| 27 Mar, 2016 | Listed for sale | $514,900 | MRED MLS |
Room Specifics
Total Bedrooms: 5
Bedrooms Above Ground: 3
Bedrooms Below Ground: 2
Dimensions: —
Floor Type: Hardwood
Dimensions: —
Floor Type: Hardwood
Dimensions: —
Floor Type: Carpet
Dimensions: —
Floor Type: —
Full Bathrooms: 3
Bathroom Amenities: Double Sink
Bathroom in Basement: 1
Rooms: Bedroom 5
Basement Description: Partially Finished
Other Specifics
| 2 | |
| Concrete Perimeter | |
| Asphalt | |
| Patio | |
| Cul-De-Sac | |
| 24X35X111X59X111X99 | |
| — | |
| None | |
| Hardwood Floors, First Floor Full Bath | |
| Range, Microwave, Dishwasher, Refrigerator, Washer, Dryer, Disposal, Stainless Steel Appliance(s) | |
| Not in DB | |
| — | |
| — | |
| — | |
| — |
Tax History
| Year | Property Taxes |
|---|---|
| 2015 | $8,002 |
Contact Agent
Nearby Similar Homes
Nearby Sold Comparables
Contact Agent
Listing Provided By
L.W. Reedy Real Estate












