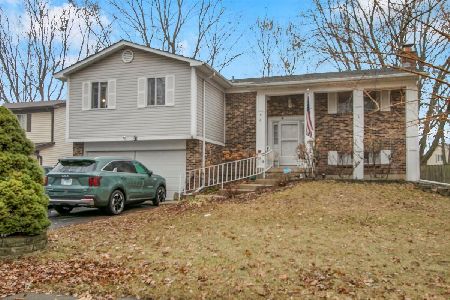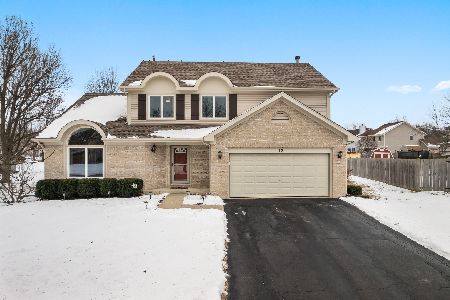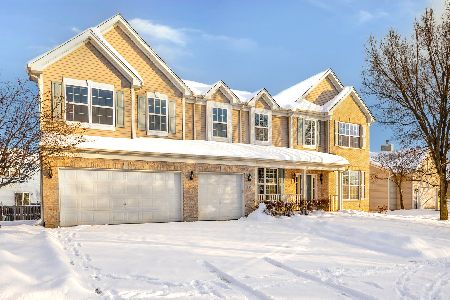432 Ingleside Drive, Bolingbrook, Illinois 60490
$155,000
|
Sold
|
|
| Status: | Closed |
| Sqft: | 1,372 |
| Cost/Sqft: | $117 |
| Beds: | 3 |
| Baths: | 2 |
| Year Built: | 1977 |
| Property Taxes: | $4,883 |
| Days On Market: | 3859 |
| Lot Size: | 0,00 |
Description
MOVE-IN-READY ranch in the Pepper Tree Subdivision. This carpet-free home is great for anyone with allergies or pets! Entry area has ceramic tile. Open Floor plan with nice great room & dining area with wood-look laminate flooring. The family room w/wood burning fireplace and kitchen have nicely finished parquet flooring. Kitchen has an eating bar. The open floor plan allows for different room arrangements. Large master bedroom has a full bath. Two other bedrooms and hall bath. Bedrooms have laminate flooring and the bathrooms have ceramic tile floors. Laundry / utility room is off the kitchen. Attached 2 car garage and shed give room for vehicles and storage. Nice size paver brick patio for entertaining. The back yard is fenced and there's a dog run behind the shed at the side of the house. There is open land behind this property, giving an open and private feeling. A nice home for the $$, Check it out!
Property Specifics
| Single Family | |
| — | |
| Ranch | |
| 1977 | |
| None | |
| — | |
| No | |
| — |
| Will | |
| Peppertree | |
| 0 / Not Applicable | |
| None | |
| Public | |
| Public Sewer | |
| 09005604 | |
| 1202173050150000 |
Property History
| DATE: | EVENT: | PRICE: | SOURCE: |
|---|---|---|---|
| 23 Oct, 2015 | Sold | $155,000 | MRED MLS |
| 28 Aug, 2015 | Under contract | $159,900 | MRED MLS |
| 7 Aug, 2015 | Listed for sale | $159,900 | MRED MLS |
Room Specifics
Total Bedrooms: 3
Bedrooms Above Ground: 3
Bedrooms Below Ground: 0
Dimensions: —
Floor Type: Wood Laminate
Dimensions: —
Floor Type: Wood Laminate
Full Bathrooms: 2
Bathroom Amenities: —
Bathroom in Basement: 0
Rooms: No additional rooms
Basement Description: Slab
Other Specifics
| 2 | |
| — | |
| Asphalt | |
| Brick Paver Patio | |
| Fenced Yard | |
| 70X120 | |
| — | |
| Full | |
| Hardwood Floors, Wood Laminate Floors, First Floor Laundry | |
| Range, Microwave, Dishwasher, Refrigerator, Washer, Dryer, Disposal | |
| Not in DB | |
| Sidewalks, Street Lights, Street Paved | |
| — | |
| — | |
| Wood Burning |
Tax History
| Year | Property Taxes |
|---|---|
| 2015 | $4,883 |
Contact Agent
Nearby Similar Homes
Nearby Sold Comparables
Contact Agent
Listing Provided By
Century 21 Elsner Realty







