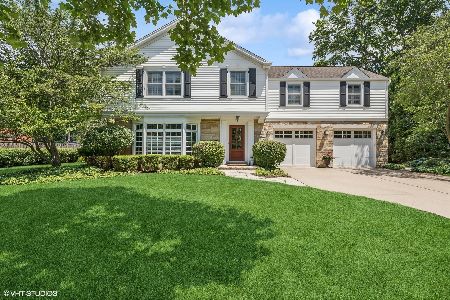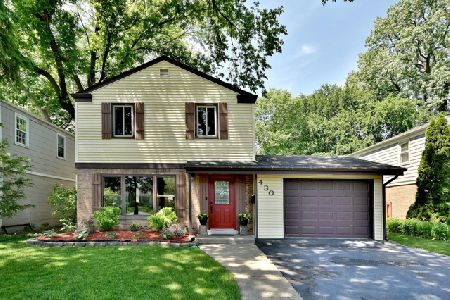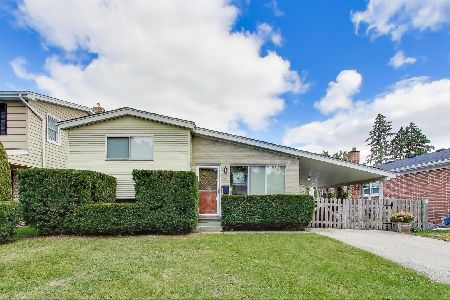432 Lincoln Lane, Arlington Heights, Illinois 60005
$1,000,000
|
Sold
|
|
| Status: | Closed |
| Sqft: | 3,607 |
| Cost/Sqft: | $312 |
| Beds: | 5 |
| Baths: | 4 |
| Year Built: | 1948 |
| Property Taxes: | $19,146 |
| Days On Market: | 1635 |
| Lot Size: | 0,30 |
Description
Gracious Expanded Tackett home in the Heart of Scarsdale sitting on a Double Lot measuring 100 x 131! Top of the line construction, custom cabinetry and detailed woodworking throughout, gourmet kitchen, extensive remodeling coupled with the seamless addition makes this one-of-a-kind home perfect for today's living. If you like the details and character of an older home but the conveniences of updated construction, this home is for you. The Awe-inspiring kitchen is perfectly presented in all hand crafted custom cabinetry with stunning 10 x 5 center island with mahogany top, professional grade appliances including oversized Wolf Range with double oven, SubZero Refrigerator, Warming Drawer. Built in wet bar with honed soap stone counter top, glass front doors and storage! Expanded kitchen allows flexibility in your choice of dining spaces or comfortable gathering areas. Thoughtful planning allows for easy movement throughout and brings incredible views from the outside into your living space. Handsome curb appeal highlights the gorgeous landscape filled with perennials for year round interest and color. Rich hardwood floors and natural light throughout. Living room is finished with built in cabinetry & shelving, cozy fireplace and expansive bay window that fills room with bright natural light. Stunning Private Office open with double doors and is expertly crafted with custom millwork paneling & trimmed beam ceiling to emulate the owners favorite luxury hotel. Dining room is flawless in design and will host your most special celebrations. The great room incorporates luxury and function allowing you to use this space in several ways! Natural light makes the coffered ceilings and trim work shine and double French doors lead to your stunning patio and gardens. Main floor mud room with oversized closet to keep you organized and new half bath with timeless fixtures for your guests! 2nd floor Primary Suite with double closets, leads to your brand new spa bathroom featuring custom vanity, double sinks, quartz counter top, oversized walk in glass enclosed shower with multiple fixtures and nooks for all your products! A true retreat from it all! Bedrooms 2 & 3 on second floor offer incredible closet space and share a full hall bathroom with timeless white finishes! Current Walk in Closet is crafted in gorgeous cabinetry making for a one of a kind dressing room OR can be converted back to allow for a 6th bedroom! 3rd floor is ideally finished with bedrooms 4 and 5 and include built in drawers and full bathroom. Finished basement provides a great recreation room with fireplace and plenty of room for a gaming area too! Basement complete with laundry, oversized utility space, and expansive concrete crawl for added storage. Professionally landscaped property was featured in the Arlington Heights garden walk and is perfectly highlighted with large brick paver patio, paths to another patio with pergola ideally set for dining under. Gardens are beautifully planned and feature year round interest and color. A true backyard oasis, 2 1/2 car detached garage with side drive makes for great sports court and circular drive in front for guests! Additional green space is lined with arborvitae to provide privacy! This is a truly special estate home!
Property Specifics
| Single Family | |
| — | |
| Colonial | |
| 1948 | |
| Partial | |
| EXPANDED COLONIAL | |
| No | |
| 0.3 |
| Cook | |
| Scarsdale | |
| — / Not Applicable | |
| None | |
| Lake Michigan | |
| Public Sewer | |
| 11083665 | |
| 03322220210000 |
Nearby Schools
| NAME: | DISTRICT: | DISTANCE: | |
|---|---|---|---|
|
Grade School
Dryden Elementary School |
25 | — | |
|
Middle School
South Middle School |
25 | Not in DB | |
|
High School
Prospect High School |
214 | Not in DB | |
Property History
| DATE: | EVENT: | PRICE: | SOURCE: |
|---|---|---|---|
| 23 Jul, 2021 | Sold | $1,000,000 | MRED MLS |
| 9 Jun, 2021 | Under contract | $1,125,000 | MRED MLS |
| 11 May, 2021 | Listed for sale | $1,125,000 | MRED MLS |
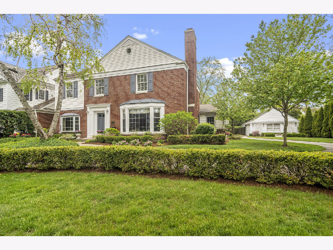

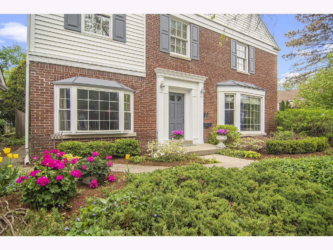

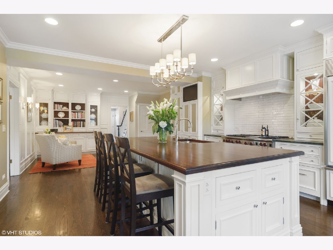
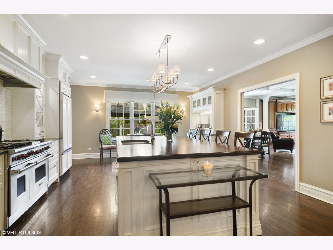
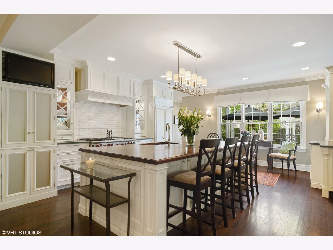
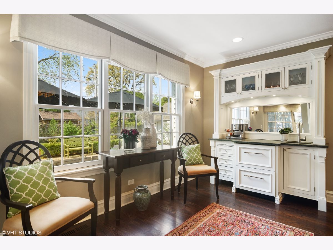
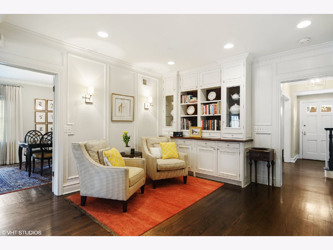
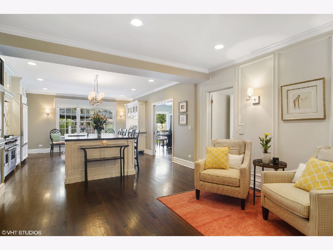
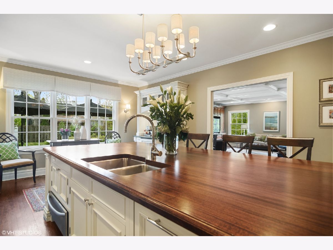
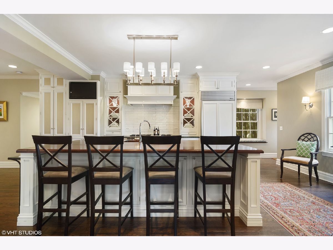
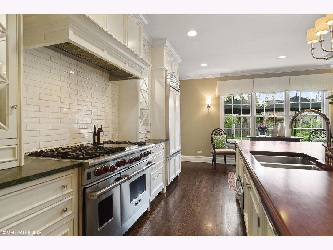
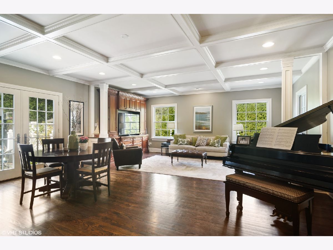
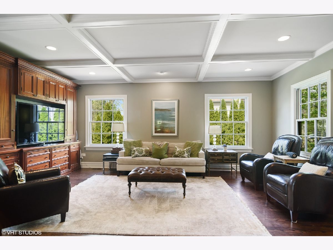
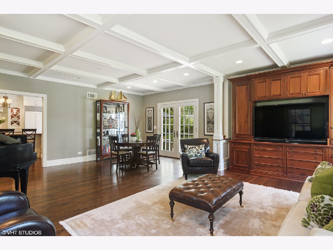

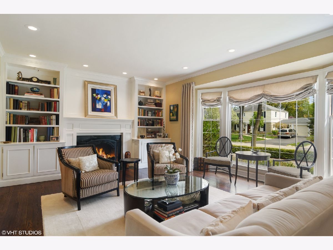

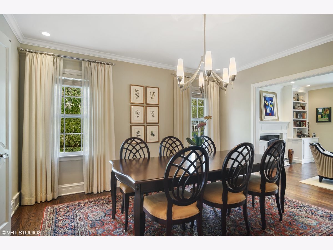
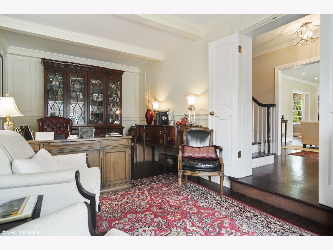
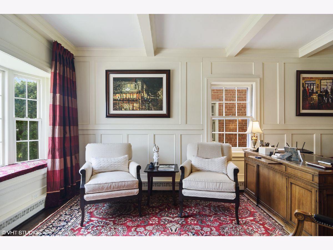
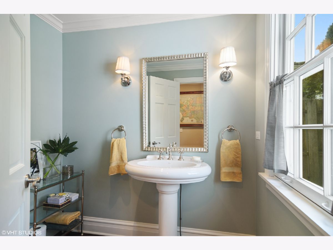
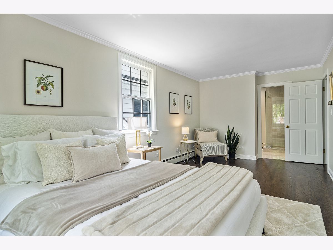
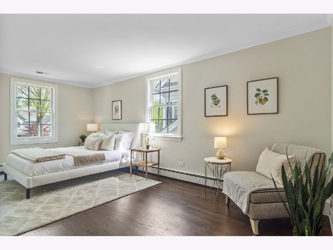
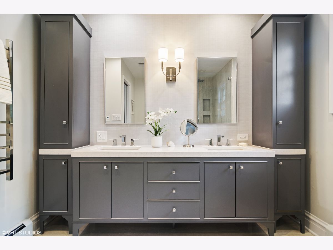
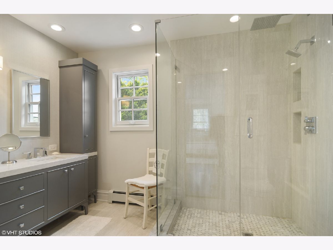

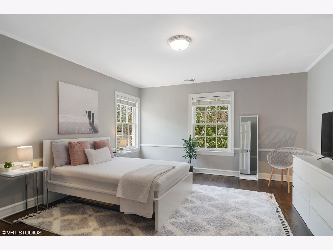
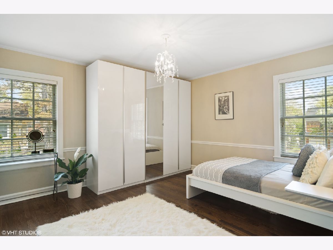
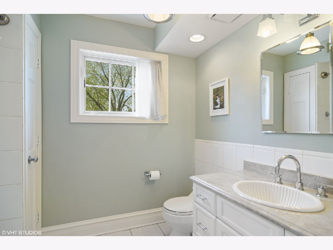
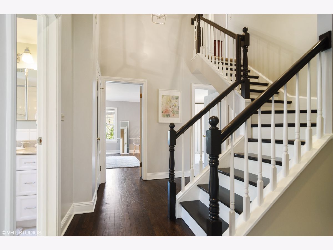

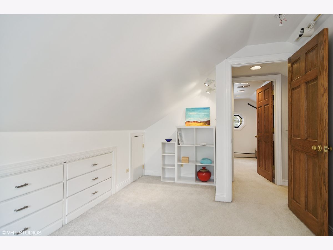
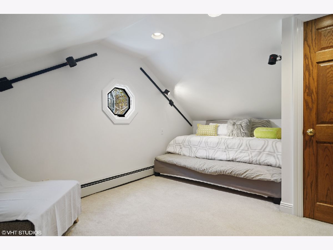
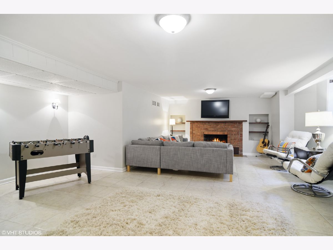
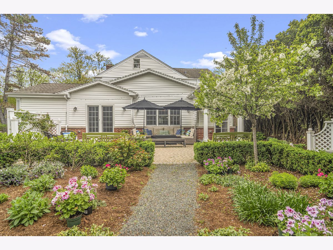
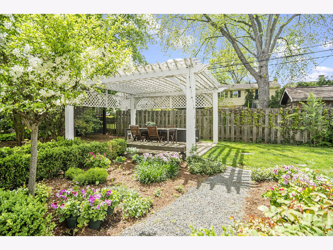
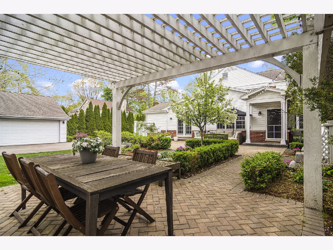
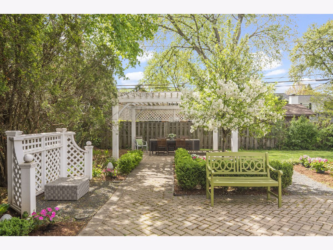
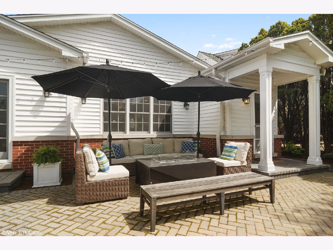
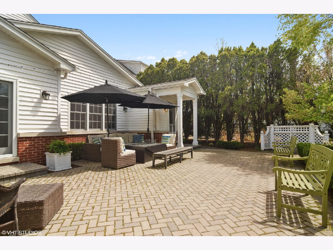
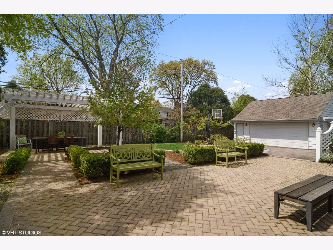
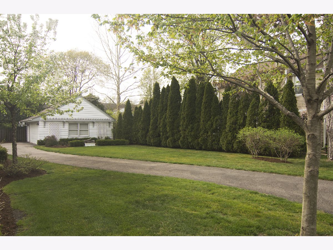
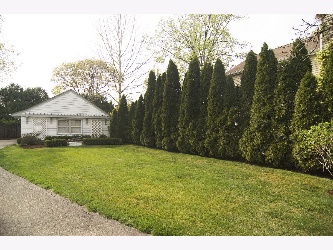
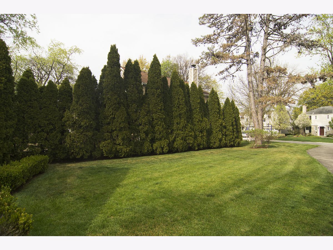

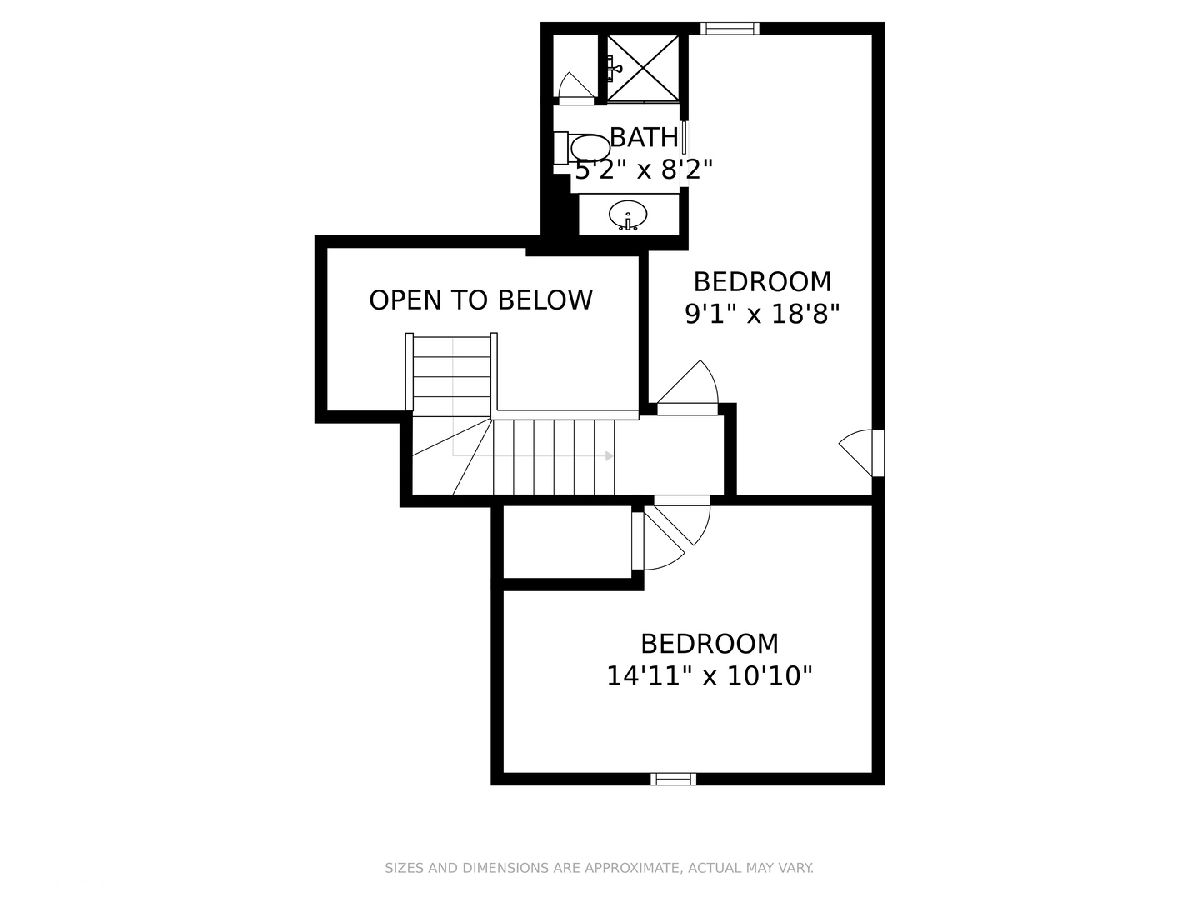
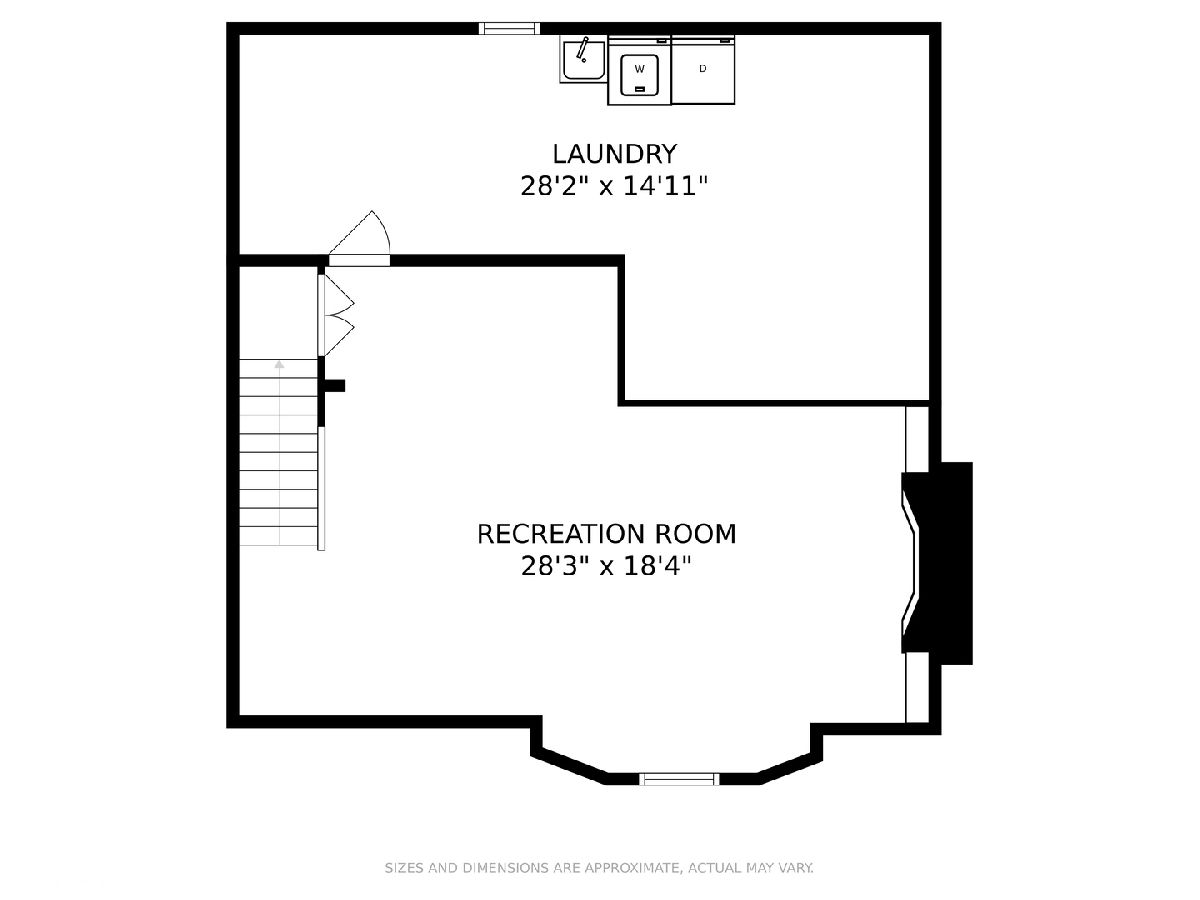
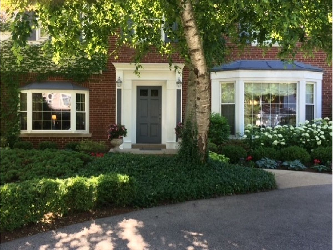
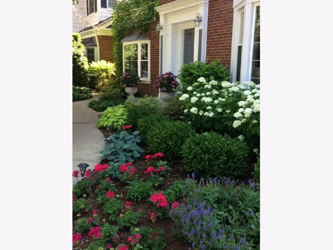
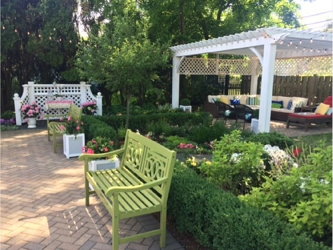
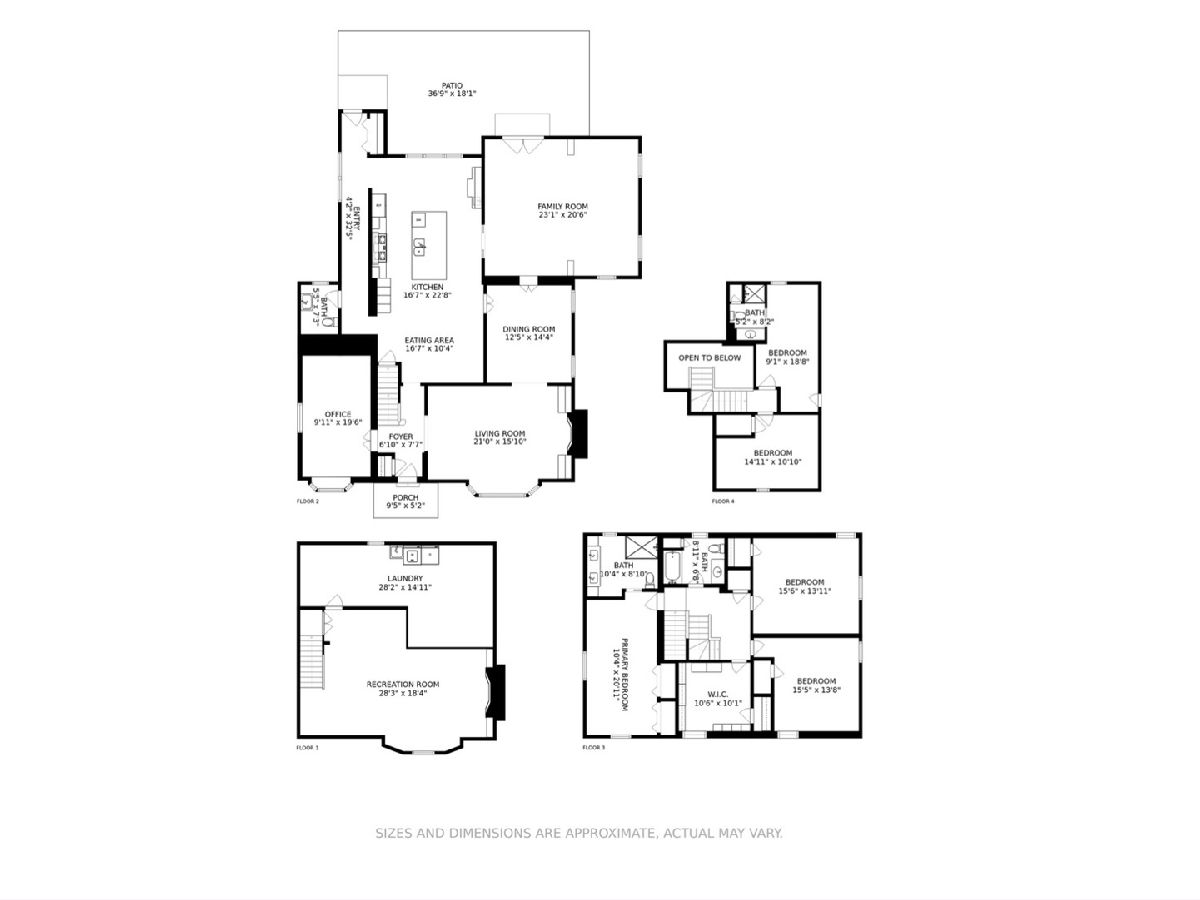
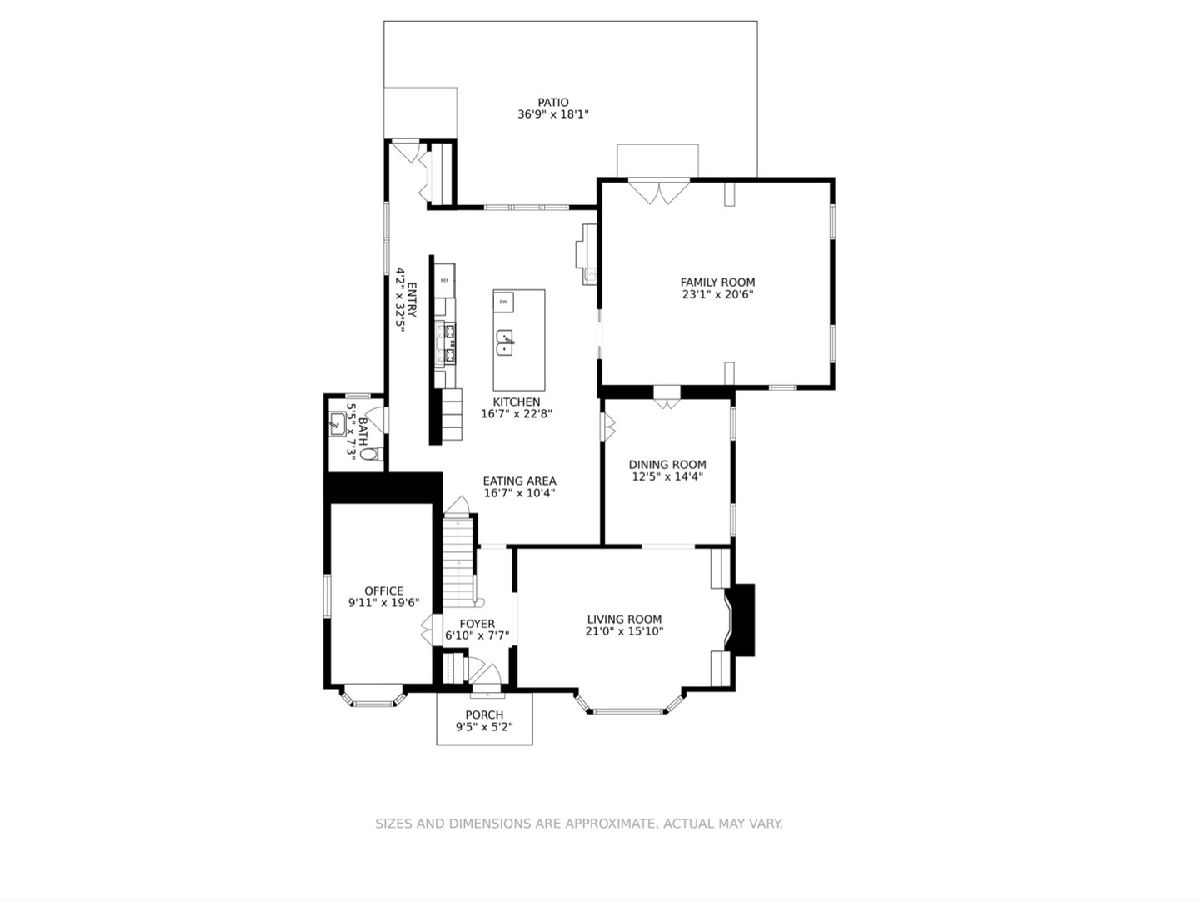
Room Specifics
Total Bedrooms: 5
Bedrooms Above Ground: 5
Bedrooms Below Ground: 0
Dimensions: —
Floor Type: Hardwood
Dimensions: —
Floor Type: Hardwood
Dimensions: —
Floor Type: Carpet
Dimensions: —
Floor Type: —
Full Bathrooms: 4
Bathroom Amenities: Double Sink
Bathroom in Basement: 0
Rooms: Bedroom 5,Office,Recreation Room,Mud Room,Walk In Closet,Eating Area
Basement Description: Finished,Crawl,Rec/Family Area,Storage Space
Other Specifics
| 2.5 | |
| Concrete Perimeter | |
| Asphalt,Circular,Side Drive | |
| Patio, Porch, Brick Paver Patio | |
| Landscaped,Mature Trees | |
| 100 X 131 | |
| — | |
| Full | |
| Vaulted/Cathedral Ceilings, Bar-Wet, Hardwood Floors, Built-in Features, Coffered Ceiling(s), Historic/Period Mlwk, Open Floorplan, Drapes/Blinds | |
| Double Oven, Microwave, Dishwasher, High End Refrigerator, Washer, Dryer, Disposal, Stainless Steel Appliance(s), Built-In Oven, Range Hood, Other | |
| Not in DB | |
| Park, Street Lights | |
| — | |
| — | |
| — |
Tax History
| Year | Property Taxes |
|---|---|
| 2021 | $19,146 |
Contact Agent
Nearby Similar Homes
Nearby Sold Comparables
Contact Agent
Listing Provided By
@properties

