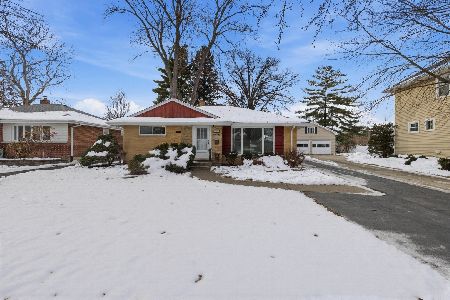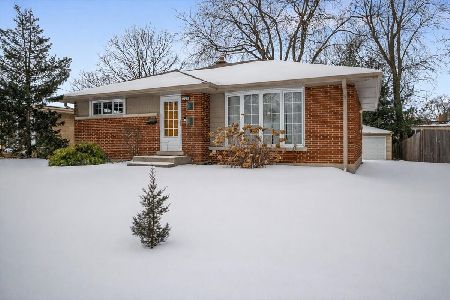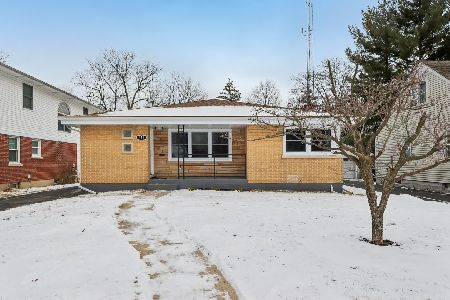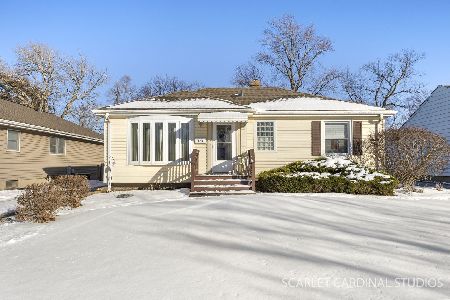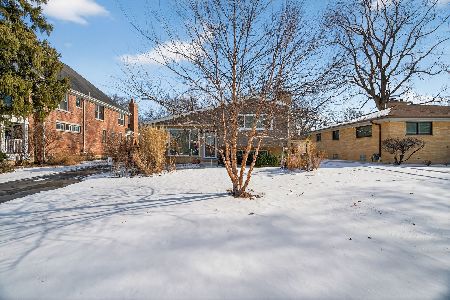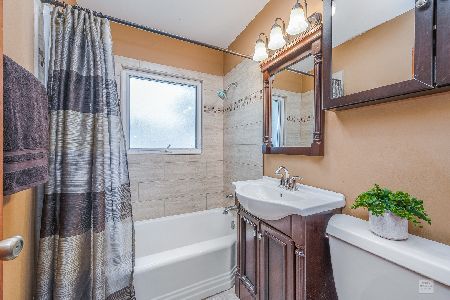432 Lodge Lane, Lombard, Illinois 60148
$655,000
|
Sold
|
|
| Status: | Closed |
| Sqft: | 3,456 |
| Cost/Sqft: | $185 |
| Beds: | 5 |
| Baths: | 5 |
| Year Built: | 2007 |
| Property Taxes: | $13,896 |
| Days On Market: | 1694 |
| Lot Size: | 0,27 |
Description
Custom built 2-story brick home offers many great amenities and 5,256+ sq ft of living space. Breathtaking entry with marble tile as you enter into an open floor plan. Fireplace is centered in the family room with open views of the second level and two sets of patio doors lead to a huge backyard/patio. Tastefully designed eat-in kitchen has wall to wall cabinetry, a pantry, an island, granite countertops, SS appliances, and great views of the yard. Mud/laundry room is adjacent to the kitchen. Master ensuite on each level. Second level has three more spacious bedrooms and a full bath. Crown molding and hardwood floors throughout the main level. Basement has 9ft ceilings and provides a rec room, workout room, home theater, powder room and plenty of storage. Walking distance to Westmore Elementary, Madison Meadow and the Prairie Path. Easy access to all major expressways.
Property Specifics
| Single Family | |
| — | |
| — | |
| 2007 | |
| Full | |
| — | |
| No | |
| 0.27 |
| Du Page | |
| — | |
| — / Not Applicable | |
| None | |
| Public | |
| Public Sewer | |
| 11131772 | |
| 0608404048 |
Nearby Schools
| NAME: | DISTRICT: | DISTANCE: | |
|---|---|---|---|
|
Grade School
Westmore Elementary School |
45 | — | |
|
Middle School
Jackson Middle School |
45 | Not in DB | |
|
High School
Willowbrook High School |
88 | Not in DB | |
Property History
| DATE: | EVENT: | PRICE: | SOURCE: |
|---|---|---|---|
| 9 Jun, 2009 | Sold | $555,000 | MRED MLS |
| 8 May, 2009 | Under contract | $650,000 | MRED MLS |
| — | Last price change | $679,700 | MRED MLS |
| 13 May, 2008 | Listed for sale | $729,000 | MRED MLS |
| 2 Aug, 2021 | Sold | $655,000 | MRED MLS |
| 26 Jun, 2021 | Under contract | $639,900 | MRED MLS |
| 24 Jun, 2021 | Listed for sale | $639,900 | MRED MLS |
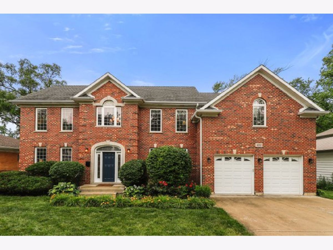
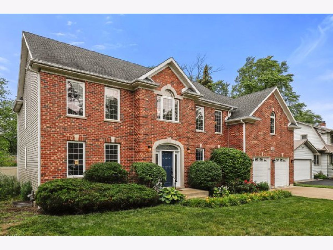
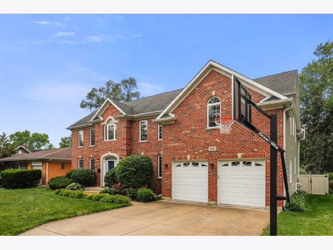
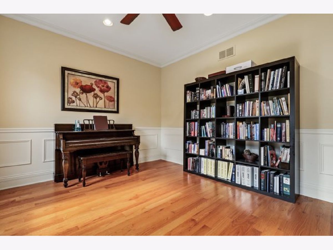
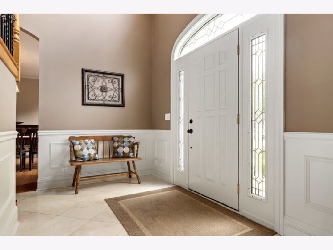
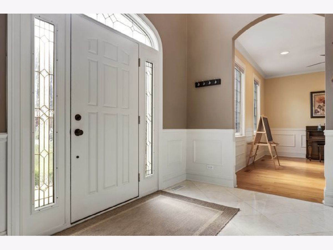
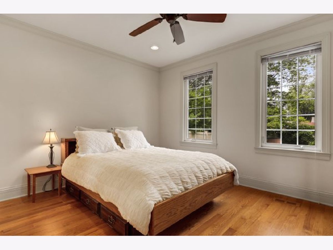
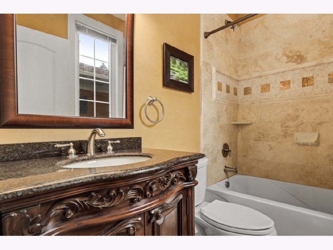
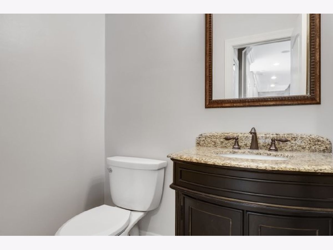
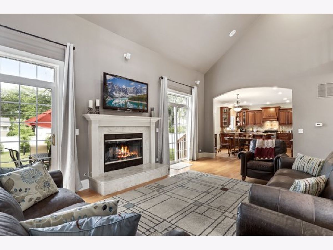
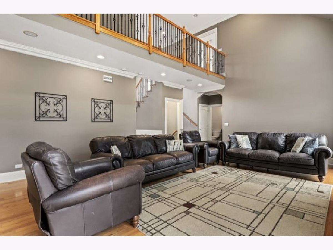
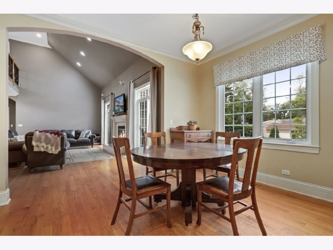
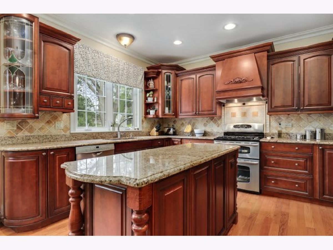
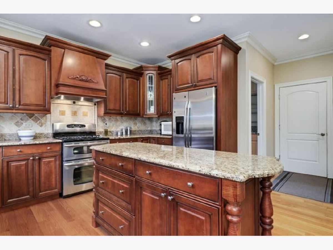
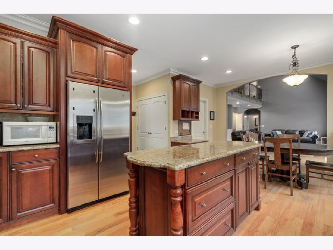
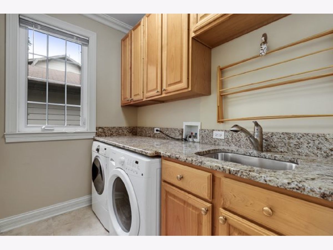
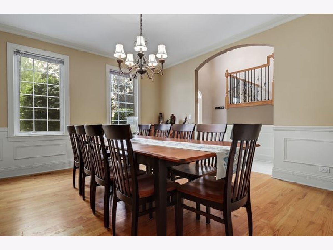
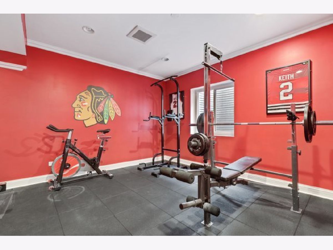
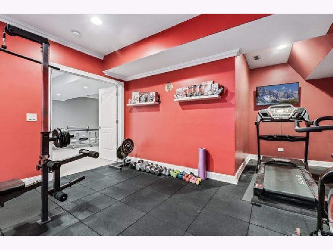
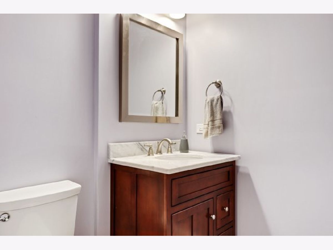
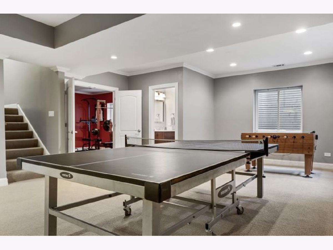
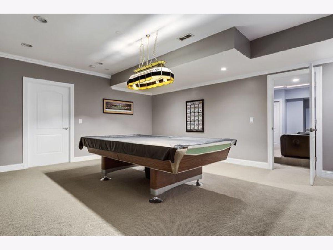
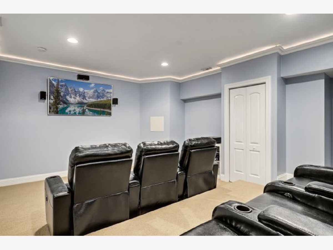
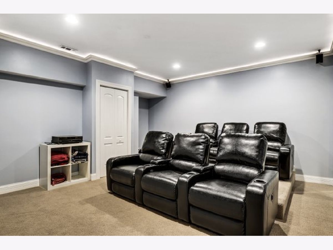
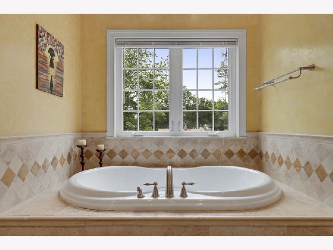
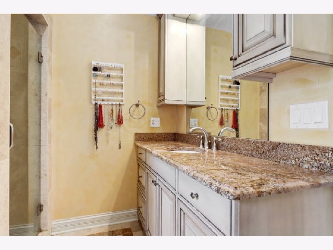
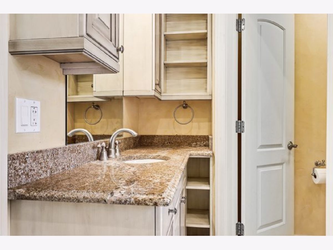
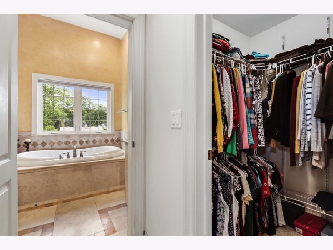
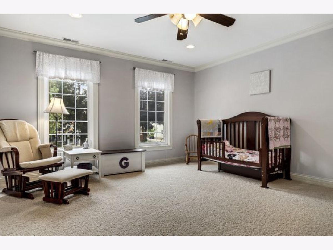
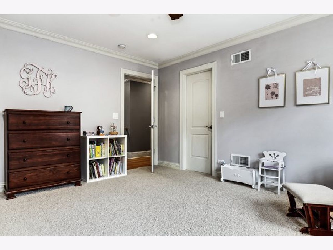
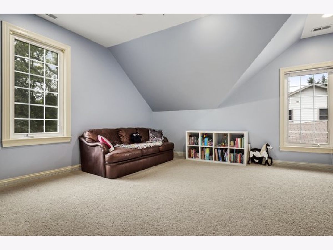
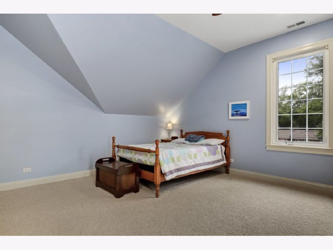
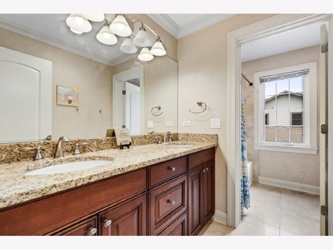
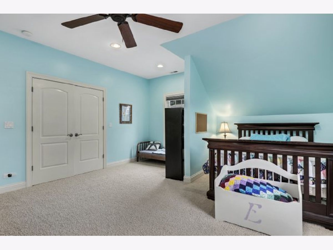
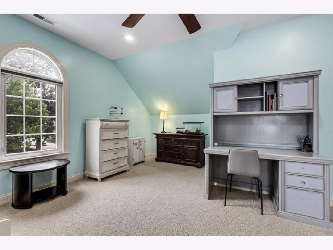
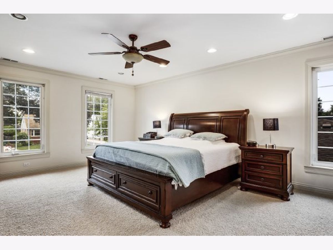
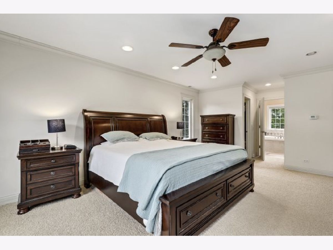
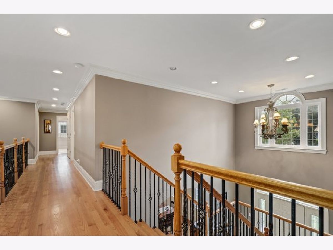
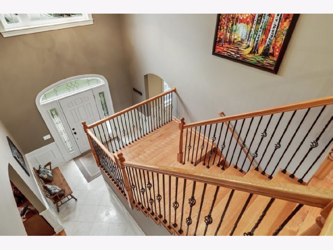
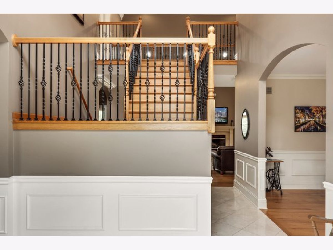
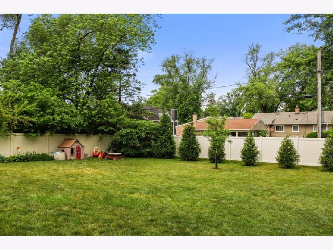
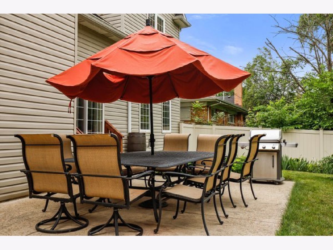
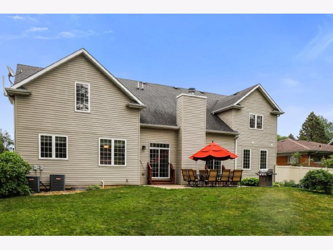
Room Specifics
Total Bedrooms: 5
Bedrooms Above Ground: 5
Bedrooms Below Ground: 0
Dimensions: —
Floor Type: Carpet
Dimensions: —
Floor Type: Carpet
Dimensions: —
Floor Type: Carpet
Dimensions: —
Floor Type: —
Full Bathrooms: 5
Bathroom Amenities: Separate Shower,Double Sink,Soaking Tub
Bathroom in Basement: 1
Rooms: Bedroom 5,Recreation Room,Exercise Room,Theatre Room,Breakfast Room,Foyer,Office,Pantry,Storage
Basement Description: Partially Finished,Egress Window
Other Specifics
| 2 | |
| — | |
| — | |
| Patio | |
| — | |
| 77X154 | |
| Pull Down Stair,Unfinished | |
| Full | |
| Vaulted/Cathedral Ceilings, Hardwood Floors, First Floor Bedroom, First Floor Laundry, First Floor Full Bath, Built-in Features, Walk-In Closet(s), Ceiling - 9 Foot, Open Floorplan | |
| Range, Dishwasher, Refrigerator, Washer, Dryer, Stainless Steel Appliance(s) | |
| Not in DB | |
| Park, Pool, Tennis Court(s), Curbs, Sidewalks, Street Paved | |
| — | |
| — | |
| Wood Burning, Gas Starter |
Tax History
| Year | Property Taxes |
|---|---|
| 2009 | $10,754 |
| 2021 | $13,896 |
Contact Agent
Nearby Similar Homes
Nearby Sold Comparables
Contact Agent
Listing Provided By
Redfin Corporation

